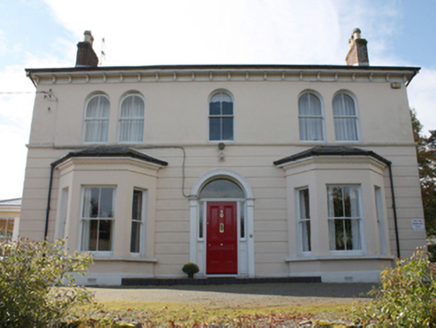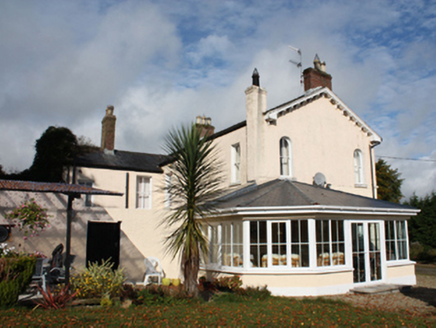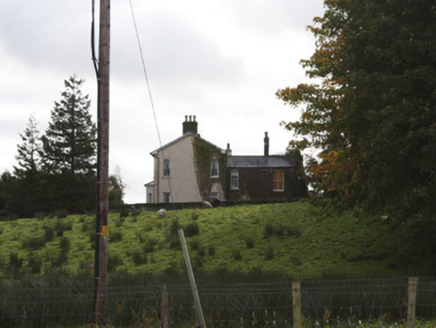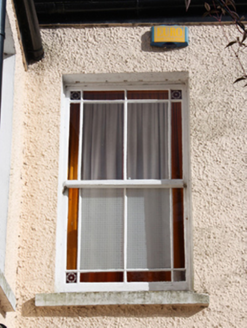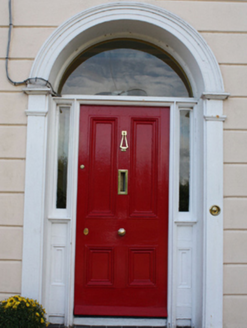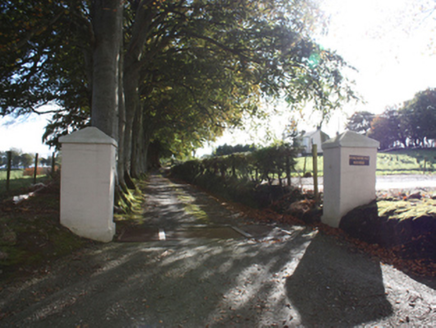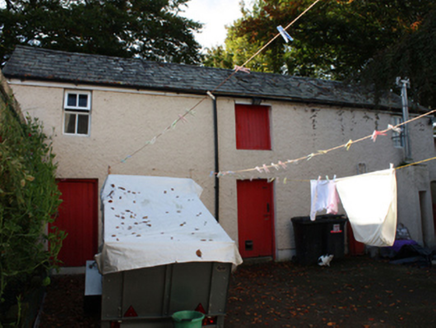Survey Data
Reg No
40821001
Rating
Regional
Categories of Special Interest
Architectural, Social
Original Use
Manse
In Use As
House
Date
1850 - 1890
Coordinates
245851, 424331
Date Recorded
17/10/2008
Date Updated
--/--/--
Description
Detached three-bay two-storey former Presbyterian manse associated with Knowhead\Knowehead Presbyterian church (see 40821002), built c. 1870, having single-storey canted bay windows to either end of the front elevation (north-east) and with two-storey return to rear (south-west). Now in use as a private house with modern sunroom\conservatory extension to the south-east elevation, and single-storey extensions to rear. Pitched natural and artificial slate roofs having projecting eaves supported on moulded brackets, clay ridge tiles, and with red brick chimneystacks to gable end (north-west and south-west) having terracotta pots over. Hipped roofs to canted bays with moulded eaves courses. Channelled rusticated smooth rendered walls at ground floor level with smooth rendered ruled-and-lined walls at first floor level above sill level, and with projecting smooth rendered plinth; pebbledash rendered walls elsewhere. Smooth rendered walls to canted bays over projecting smooth rendered plinth with rendered stringcourse above window openings. Round-headed window openings at first floor level, paired to outer bays, having continuous moulded stringcourse, and with two-over-two pane timber sliding sash windows; square-headed window openings to canted bays with continuous sills, and with two-over-two pane timber sliding sash windows. Round- and square-headed window openings to ancillary elevations having mainly stone sills and a variety of timber sliding sash windows; central square-headed window opening to the rear elevation at first floor level having two-over-two pane timber sliding sash windows with margin glazing bars with coloured glass to outer panes. Central round-headed entrance door opening to the main elevation having timber panelled door with timber bolection mouldings, overlight and sidelights over moulded timber panels, and with doorcase comprising pilasters with architraved surround to overlight. Set back from road in extensive mature grounds to the west\south-west of Muff, and adjacent to the south-east of associated Presbyterian church (see 40821002) with hall (see 40821003) adjacent to the east side of church. Detached three-bay two-storey outbuilding to the south-west having pitched slate roof, pebbledashed walls, square-headed window openings with replacement fittings, and square-headed doorways and loading bays with battened timber doors. Gateway to the north\north-east comprising a pair of smooth rendered gate piers (on square-plan) having pyramidal coping over; gates now removed. Tree-lined approach avenue to house from gateway.
Appraisal
This well-maintained former Presbyterian manse, of mid-nineteenth century-date, retains much of its early character and form. The symmetry of its well-proportioned front elevation is emphasised by the canted bays to the end bays and by the paired round-headed openings over at first floor level, while the fine doorway with sidelights and rendered doorcase having architraved surround to the overlight provides and attractive central focus to the main elevation. The front elevation is further enlivened by the contrast between the channelled walls at ground floor level and the smooth rendered walls over, while the bracketed eaves course and the red brick chimneystacks adds interest at roofscape level. Its visual expression and integrity is enhanced by the retention of salient fabric such as the timber sliding sash windows, slate roof, and the timber door with bolection mouldings. Slightly set back from Knowhead Presbyterian Church, this late-nineteenth century former manse is a distinctive landmark in the area thanks to its elevated position, and is an integral element of the built heritage of the local area. It forms part of a group of related structures along with the Presbyterian church (see 40821002) and the hall (40821003) adjacent to the east of the church, and is an integral element of the built heritage and social history of the local area. The simple two-storey outbuilding to the rear, and the gateway to the north-east, add to the setting and context, and complete this composition. This was the home of a Revd. Robert Camac or Comac in 1881 and 1894, minister at the adjacent church at the time.

