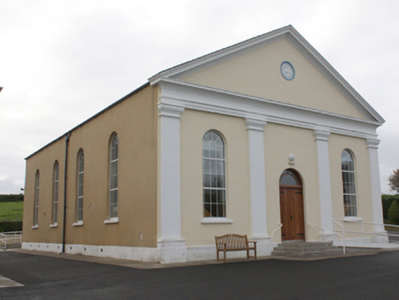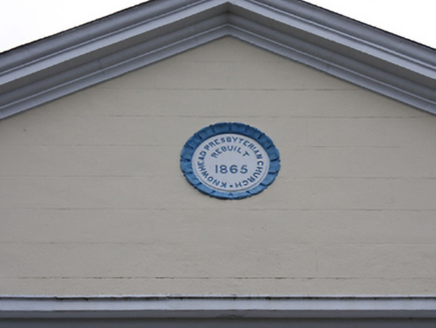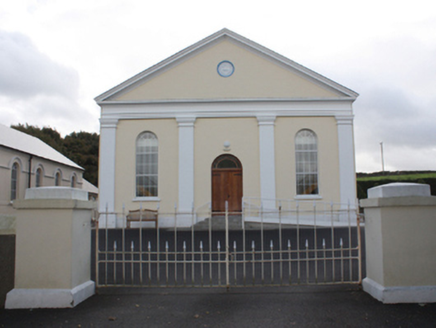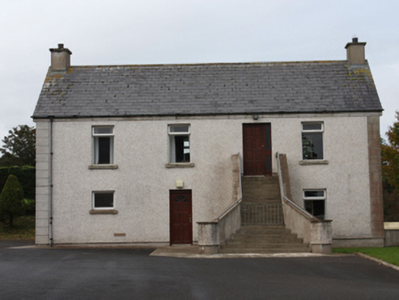Survey Data
Reg No
40821002
Rating
Regional
Categories of Special Interest
Architectural, Social
Original Use
Church/chapel
In Use As
Church/chapel
Date
1860 - 1870
Coordinates
245754, 424384
Date Recorded
13/10/2008
Date Updated
--/--/--
Description
Freestanding gable-fronted Presbyterian church, dated 1865, having pedimented entrance front with render Tuscan pilasters to corners and flanking central doorway, four-bay side elevations (south-west and north-east), and with single-storey vestry to rear (north-east). Pitched artificial slate roof with clay ridge tiles. Smooth rendered ruled-and-lined walls to front elevation over projecting smooth rendered plinth course, roughcast rendered walls to the side elevations, and to the rear and vestry. Smooth rendered entablature and smooth rendered moulded coping to pediment, smooth rendered pedestals and capitals to pilasters; rendered roundel motif\date plaque to Tympanum having decorative moulded acanthus leaves surround and painted inscription reading ‘Knowhead Presbyterian Church, rebuilt 1865. Round-headed window openings with rendered sills and replacement windows. Central round-headed entrance door opening having replacement timber double-doors surmounted by timber fanlight. Set back from road to the south-west of the centre of Muff. Tarmacadam forecourt and carpark to site. Detached four-bay two-storey former hall or Sunday school adjacent to the west having pitched slate roof with rendered chimneystacks to the gable ends, roughcast rendered walls over smooth rendered plinth, and with smooth rendered block quoins to the corners, square-headed openings with replacement fittings, and with square-headed doorway at first floor level reached by external flight of concrete steps flanked by rendered walls. Roughcast rendered boundary wall to road-frontage to the north having smooth rendered coping over. Vehicular gateway to north comprising rendered gate piers (on square-plan) having stepped coping over, and with a pair of wrought-iron gates with spear finials over; gateway to the north-east of site comprising rendered gate piers (on square-plan) having stepped coping over, and with a pair of modern metal gates. Detached hall (see 40821003) adjacent to the east and associated former Presbyterian manse (see 40821001) located a short distance to the south-east.
Appraisal
This simple but appealing mid-to-late-nineteenth century Presbyterian church/meeting house retains much of its original architectural character and form despite some modern alterations and the loss of the original fabric to the openings. The classical entrance front elevation impresses having pediment with moulded render entablature and Tuscan pilasters. This well-detailed entrance front masks the plain functional elevations to the main body of the building behind. This building was originally built in 1865, a date recorded by the attractive plaque to the tympanum having render foliate surround. The architect or designer involved is not known. The present church\meeting house is built on the site of an earlier church, a T-plan building that was extant in 1837 (Ordnance Survey first edition six-inch map). This building is a landmark in the rural landscape to the west\south-west of Muff, and represents an interesting historical reminder of the religious diversity that existed (and still exists) in this part of Donegal in the nineteenth century. It forms part of a group of related structures along with the Sunday school or former hall to the west, the hall (see 40821003) adjacent to the east, and the Presbyterian manse (see 40821001) located a short distance to the south-east. Apparently, many members of the local community signed the Ulster Covenant in the former hall or Sunday school on or before 28th September 1912. The Ulster Covenant was signed by just under half a million men and women throughout Ulster in protest against the Third Home Rule Bill introduced by the British Government that year. The simple boundary wall and wrought-iron gates complete the setting of this composition.







