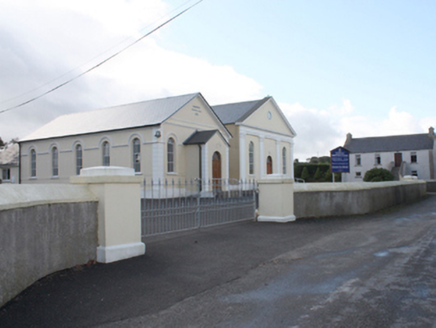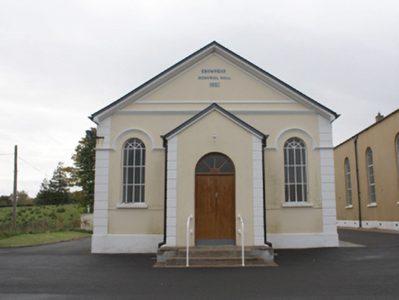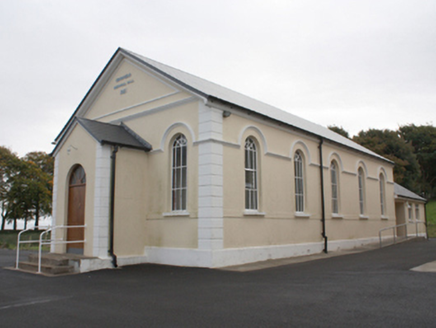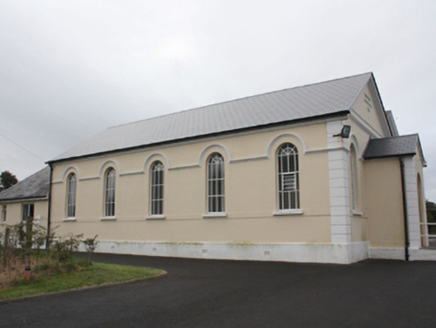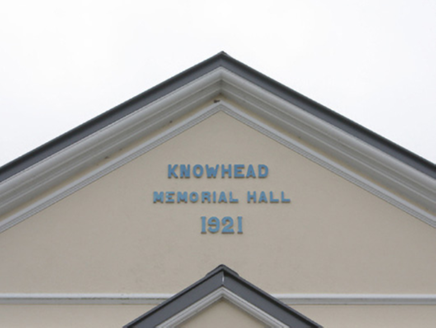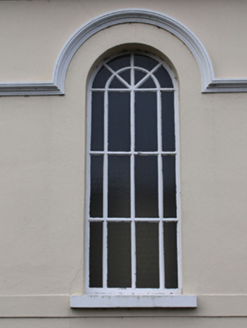Survey Data
Reg No
40821003
Rating
Regional
Categories of Special Interest
Architectural, Social
Original Use
Hall
In Use As
Hall
Date
1920 - 1925
Coordinates
245767, 424395
Date Recorded
13/10/2008
Date Updated
--/--/--
Description
Detached gable-fronted five-bay double-height Presbyterian memorial hall, dated 1921, having central single-bay single-storey gable-fronted entrance porch to the front elevation (north) and with modern single-storey extension to the rear (south). Pitched artificial slate roof having moulded render eaves course, clay ridge tiles and replacement rainwater goods. Roughcast rendered walls over smooth rendered plinth having moulded rendered triangular pediment to entrance front with raised render inscription and date reading ‘Knowhead Memorial Hall 1921’, moulded stringcourse to side and front elevations brought over window openings as hoodmoulding, rendered sill course, and with raised rendered block quoins to the corners of the front elevation (north). Round-headed window openings having stone sills and with timber fixed-pane windows having spoked heads. Central round-headed door opening to porch having replacement timber double-doors having modern fanlight over. Set back from road to the south-west of the centre of Muff. Tarmacadam forecourt and carpark to site. Roughcast rendered boundary wall to road-frontage to the north having smooth rendered coping over. Vehicular gateway to north comprising rendered gate piers (on square-plan) having stepped coping over, and with a pair of modern metal gates. Located in shared grounds with Knowhead Presbyterian church (see 40821002) located adjacent to the west. Former Presbyterian manse (see 40821001) located a short distance to the south-east.
Appraisal
This simple but appealing early-twentieth century Presbyterian hall retains much of its original architectural character and form despite some modern alterations. The front elevation is enlivened by the render pediment detailing and by the block quoins to the corners, while the simple stringcourse brought over the window openings forming hoodmouldings adds interest to the side and front elevations. The classical form and detailing of this building, with round-headed window openings and pedimented entrance front, mirrors that of the associated earlier Presbyterian church (40821002) located adjacent to the west, and this building was clearly the inspiration for the design of this hall; this helps create a pair of structures with a visual and architectural unity that has a significant impact on tits setting. The visual appeal and integrity of this hall is enhanced by the retention of the original fixed-pane timber windows with radial heads. This building was originally built in 1921, a date recorded by raised lettering to the tympanum. It was probably built as a memorial hall to members of the local congregation that lost their lives during World War 1; a memorial plaque to the interior of the associated church lists the names of those members of the congregation that lost their lives during this conflict. This building is a landmark in the rural landscape to the west\south-west of Muff, and represents an interesting historical reminder of the religious diversity that existed (and still exists) in this part of Donegal during the first decades of the twentieth century. It forms part of a group of related structures along with the associated church (see 40821002) to the west, the Sunday school or former hall to the west of the church, and the Presbyterian manse (see 40821001) located a short distance to the south-east. The simple boundary wall and gateway complete the setting of this composition.
