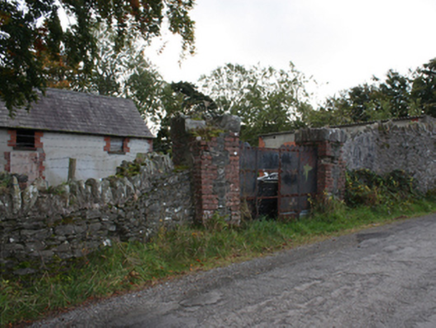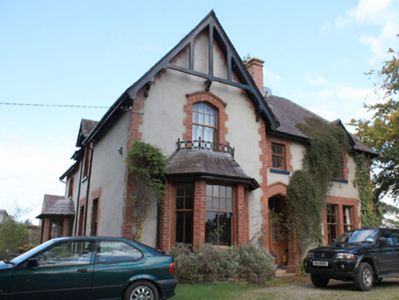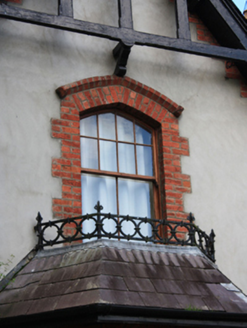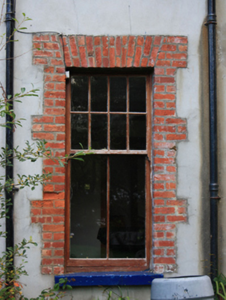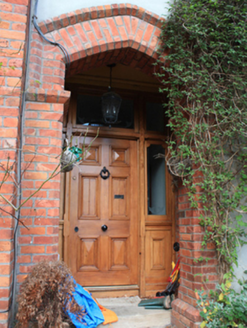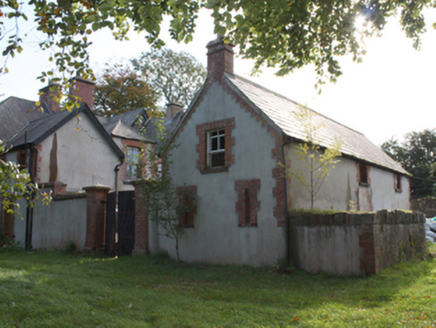Survey Data
Reg No
40821004
Rating
Regional
Categories of Special Interest
Architectural, Social
Original Use
Rectory/glebe/vicarage/curate's house
In Use As
House
Date
1880 - 1900
Coordinates
246413, 424661
Date Recorded
13/10/2008
Date Updated
--/--/--
Description
Detached three-bay two-storey former Church of Ireland rectory on complex irregular-plan, built 1888, having advanced gable-fronted bay to the south-end of the main elevation (east) with single-storey canted bay window at ground floor level having decorative cast-iron balustrade\railing over,, gabled half-dormer to the north end of the front elevation, gablet and single-storey canted bay window to the south elevation, and with two-storey returns and single-storey extensions to rear (west). Now in use as a private house. Half-hipped and pitched natural slate roofs with ridge tiles, brick chimneystacks with brick stringcourse and cement rendered chamfered caps, overhanging eaves supported on exposed timber rafter ends, decorative timber bargeboards to gablets, decorative timber bracing to advanced gable-fronted bay to the front elevation (east), and with some surviving sections of cast-iron and rainwater goods. Cement rendered walls with red brick block-and-start quoins to corners and red brick construction to canted bays. Square-headed window openings having red brick block-and-start surrounds, painted stone sills, and with four-over-two, eight-over-two and two-over-two pane timber sliding sash windows. Pointed segmental-headed window openings over canted bays at first floor level and to gablets having red brick block-and-start surrounds, painted stone sills, and with eight-over-two pane timber sliding sash windows; red brick hoodmoulding with diamond-shaped brick label stops over window opening to advanced bay to front elevation at first floor level. Paired squared-headed window opening to the north end of the front elevation at ground floor level. Square-headed door opening, set in pointed-segmental-headed recess to the centre of the front elevation (east) with red brick surround and hoodmoulding, having timber panelled door with bolection mouldings and with fielded panels to head and base, chamfered timber jambs with chamfer stops, flanking sidelights over timer panels with bolection mouldings, and with tripartite overlight over. Set back from road in mature grounds to the west of Muff. Associated Church of Ireland church (see 40821005) located a short distance to the north-east. Enclosed yard to the west (with rendered boundary walls with red brick coping over having detached two-storey former stables to the west end with pitched natural slate roof with red brick chimneystack to the north end and decorative stepped brick eaves course to the gable ends, cement rendered walls, square-headed window openings with red brick block-and-start surrounds and timber sliding sash windows, and square-headed doorways and carriage-arches having red brick block-and-start surrounds and timber fittings. Gateway to the north side of gateway to the rear having two tall red brick gate piers (on square-plan) with chamfered brick plinths and pyramidal capstones over, and with timber double-gates. Detached single-storey outbuilding to the west, adjacent to road, having mono-pitched corrugated-metal roof, cement rendered walls with red brick block-and-start quoins to the corners, and with square-headed openings with red brick block-and-start surrounds. Rubble stone walls to the west boundary; gateway to the west comprising rubble stone gate piers (on square-plan) having red brick block-and-start quoins, and with modern sheet metal gates. Long approach avenue to house over stream to the north-east of site.
Appraisal
This fine and well-maintained late nineteenth-century\late Victorian rectory retains its early form and character, and is one of the most attractive examples of its types and date in County Donegal. Its complex and eclectic form with advanced bays, canted bays, gablets and a variety of differently-shaped window openings helps to create a picturesque composition with a distinctly Arts-and-Crafts architectural character , and a composition of some picturesque appeal. The deliberate asymmetry to the main elevations is a characteristic feature of many late-Victorian and Edwardian middle class domestic houses and structures found throughout Ireland. Its visual appeal and integrity is enhanced by the retention of all its salient fabric including natural slate roof, a variety of timber sliding sash windows, and timber panelled door. The contrast between the grey cement rendered walls and the extensive red brick trim, including block-and-start quoins to the corners and red brick block-and-start surrounds to the openings, helps to create a pleasing textural and tonal contrast to the main elevations. The timber bracing to the advanced bay to the front elevation and to the gablets, and the well-detailed red brick chimneystacks, add interest to the roofscape. The well-detailed former stables to the rear compliments the detailing and architectural style of the house, and add significantly to the setting and context of this charming site. The altered single-storey outbuilding to the west, the gateway to the north of the enclosed yard to the rear of the house with tall red brick gate piers, and the rubble stone and rendered boundary walls to site add further to the context, and complete this composition. This building forms a pair of related structures with the associated Church of Ireland church (see 40821005) located a short distance to the north-east of the site, and is an integral element of the built heritage and social history of the local area. According to local information this rectory was originally built in 1888. It replaced an earlier rectory in the area (location unknown) that was apparently built in 1809 (Lewis 1837). It was probably originally built for either the Revd. Henry McDonald, rector of the associated church in 1881, or the Revd. Tomas Morin, rector in 1894 (Slater’s Directory).
