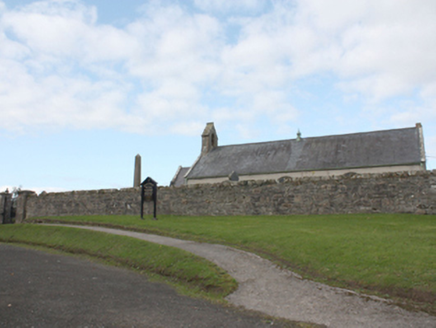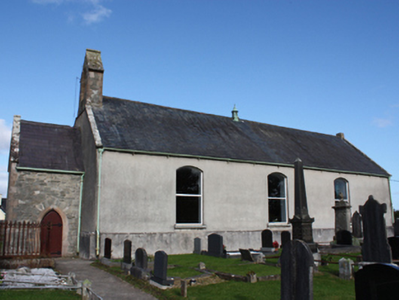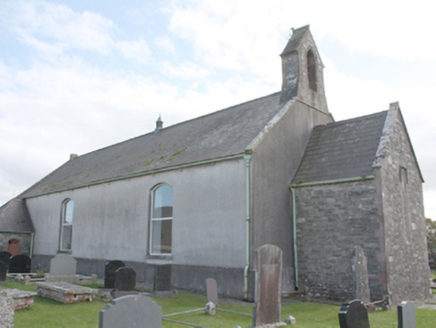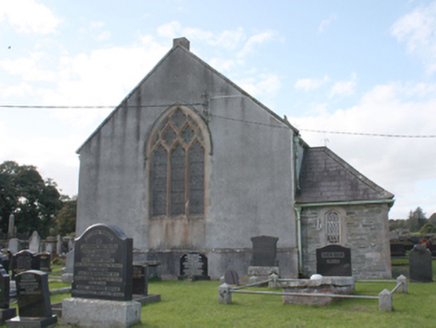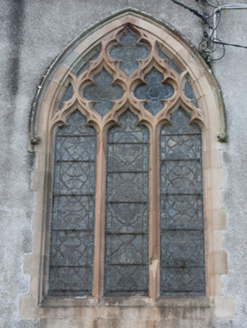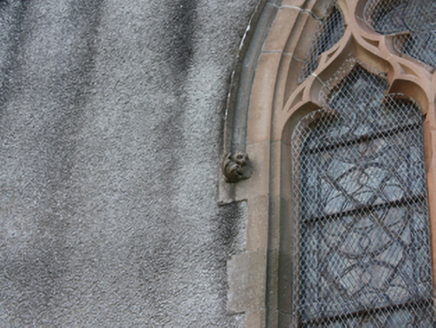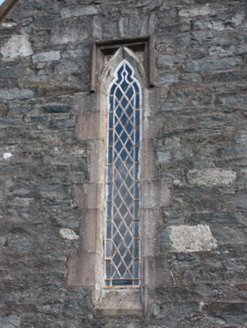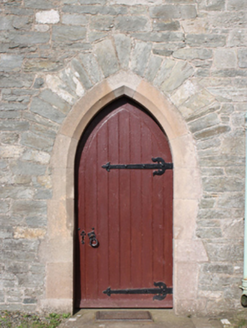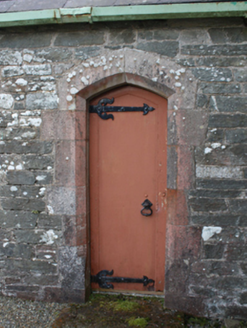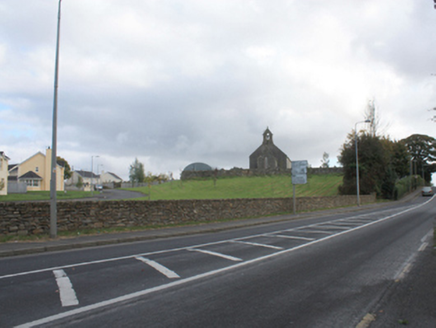Survey Data
Reg No
40821005
Rating
Regional
Categories of Special Interest
Architectural, Artistic, Social
Original Use
Church/chapel
In Use As
Church/chapel
Date
1725 - 1745
Coordinates
246557, 424760
Date Recorded
13/10/2008
Date Updated
--/--/--
Description
Freestanding Church of Ireland church, built 1737 repaired c. 1835, and modified in 1875 and 1893, having three-bay hall with later single-bay single-storey entrance porch to the west gable end, added c. 1835, and with single-bay single-storey vestry attached to the north-east corner of hall, added c. 1835. Pitched natural slate roof to main hall having raised cut stone verges to gable ends, copper ventilator to ridge with conical cap and decorative finial over, clay ridge tiles, cut stone chimneystack to the east gable end, rendered eaves courses, and with cast-iron rainwater goods having decorative hoppers. Cut stone gable-fronted bellcote to the west gable end having ashlar coping over with cut stone roll ridge moulding to gable apex, and pointed-arch opening with chamfered cut stone surrounds, bell metal bell and metal pulley mechanism. Hipped natural slate roof the vestry having clay ridge tiles, profiled cast-iron gutters and cast-iron rainwater goods, and with metal finial over; pitched natural slate roof to porch having raised cut stone verge to the west gable end with cut stone roll ridge moulding to gable apex, and with cast-iron rainwater goods. Roughcast rendered walls to main hall with projecting chamfered cement rendered plinth; randomly coursed rubble stone walls to porch and vestry with flush tooled ashlar sandstone block-and-start quoins to the corners; base batter to porch. Segmental-headed window openings to side elevations of hall having stone sills, and replacement fittings; pointed-headed triple-light window opening to east gable end having moulded ashlar sandstone reticulated tracery with leaded stained glass windows, ashlar block-and-start surround, and with cut stone hoodmoulding over with zoomorphic label stops; trefoil-headed window opening to the west elevation of porch having cast-iron diamond-pane window with margin lights, tooled ashlar block-and-start surround, and with cut stone hoodmoulding over. Tudor-arched window openings to the north and the east elevations of vestry having cast-iron diamond-pane windows with margin lights, and with tooled ashlar block-and-start surround. Pointed-arch window opening to the south elevation of porch having chamfered ashlar sandstone surround with chamfer stops, and with battened timber door with decorative wrought-iron hinges; Tudor-arched doorway to the west elevation of vestry having chamfered ashlar sandstone surround with chamfer stops, and with battened timber door with decorative wrought-iron hinges. Set back from road in own grounds to the west of Muff. Graveyard to site with collection of mainly nineteenth-century and early twentieth-century gravemarkers of mainly upstanding type; cast-iron and wrought-iron railed enclosures to some grave plots. Earliest grave found dated 1767. One Commonwealth grave to site of World War 1 date. Rubble stone boundary walls to site having rubble stone coping over. Gateway to the south-west of site comprising a pair of smooth rendered ruled-and-lined gate piers (on square-plan) having metal gates. Ancillary rubble stone boundary wall to the south of site adjacent to road having gateway to the east end comprising a pair of rubble stone gate piers (on square-plan) having wrought-iron gates with cast-iron finials. Detached single-storey former school building to the south-east having pitched natural slate roof, partially rendered rubble stone walls, and square-headed openings with remains of timber fittings; majority of openings now blocked.
Appraisal
This plain Church of Ireland church originally dates to the early-to-mid eighteenth century. Lewis (1837) records this building as a ‘small neat edifice, in the Gothic style of architecture, built about a century since by the ancestor of the late Gen. Hart, of Kilderry [see 40821009]; and the Ecclesiastical Commissioners have lately granted £379 for its repair’. The building was later remodelled in 1835 and the porch, vestry and bellcote may have been added at this time. The rubble stone construction to these later elements, and with crisp ashlar surrounds to the openings and block-and-start quoins to the corners, contrasts with the plain and utilitarian roughcast form of the original structure. Further modifications were carried out in 1875 and 1893 (works unknown). New tiling was installed in the porch and vestry and a new brass lectern in the form of an eagle was added in 1921 as a memorial to members of the congregation that were killed during World War 1 (1914-18). Of particular note is the very fine triple-light east window with intricate Reticulated tracery and delicate leaded stained glass windows of high artistic merit. This window commemorates Commander George Vaughan Hart and his wife, Jane Marie, of Kilderry House (see 40821009), both whom died in the 1890s. This church building retains much of its early form and character although the recent loss of the salient fabric to the window openings to the main hall detracts from its appeal; these windows were added as part of the 1835 alterations and were described by Rowan (1979) as ‘pretty three-light cross mullions in timber’. The retention of the natural slate roofs and the cast-iron diamond pane windows to the vestry and porch adds to its integrity. A number of memorials to the Hart family of Kilderry House are to be found to the interior (not viewed). One of these commemorating Colonel Henry Hart of Kilderry is dated 1712 and was moved to this location from another church in the area, possibly at Eskaheen to the north. The graveyard surrounding the church at Muff contains a collection of mainly upstanding gravemarkers, some of which are of modest artistic merit, and a number with wrought-iron and\or cast-iron railed enclosures that add some additional interest. There is one Commonwealth grave to site, dating to World War 1, which adds additional historical interest. Located to the west of the village of Muff, this church is an interesting addition to the built heritage and social history of the local area. The simple boundary walls and gateways to site, and the former school to the south-east of site, add to the setting and context, and complete this composition.
