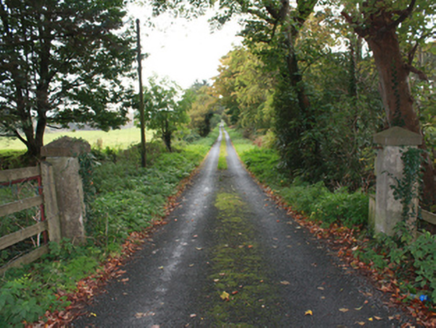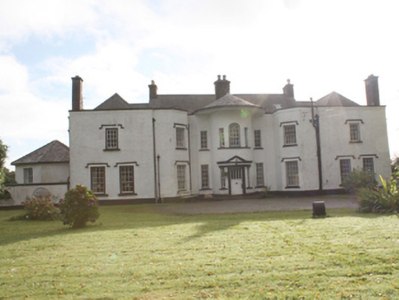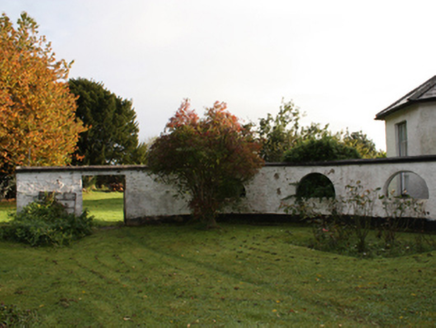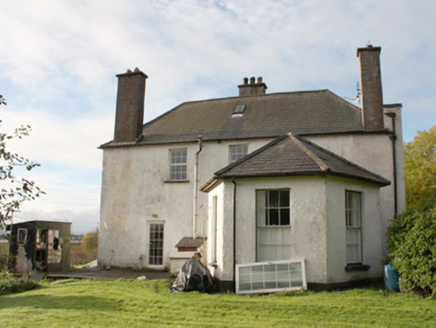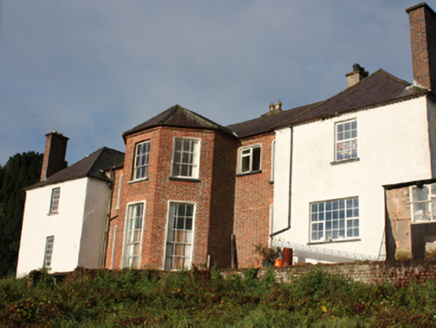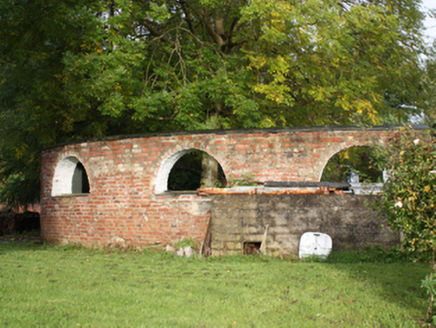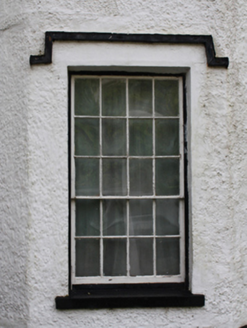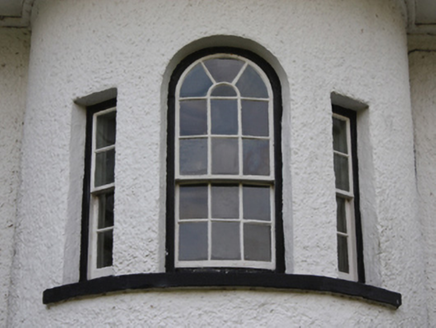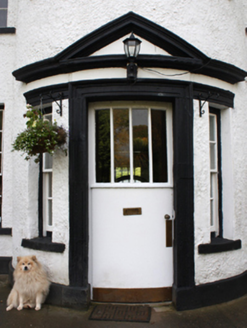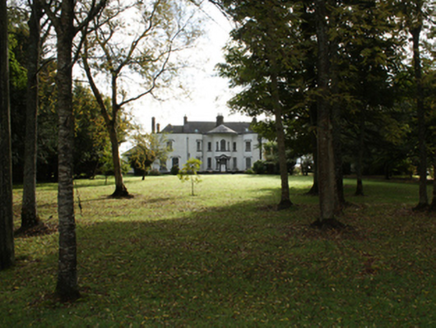Survey Data
Reg No
40821009
Rating
Regional
Categories of Special Interest
Architectural, Artistic
Original Use
Country house
In Use As
House
Date
1760 - 1780
Coordinates
247556, 425228
Date Recorded
17/10/2008
Date Updated
--/--/--
Description
Detached seven-bay two-storey over basement country house with attic level, built c. 1770 and altered c. 1820, comprising original central block with later central two-storey bowed projection to west elevation; central block flanked to either side (north and south) by advanced three-bay two-storey blocks with canted bays connecting back to central block; single-storey hexagonal extension to north, two-storey over basement canted central projection to rear (east), and with remains of concave quadrant screen walls to front. Pitched natural slate roofs to main block, shallow conical slate roof with wide overhanging eaves to central bowed projection, and pitched and hipped natural slate roofs to advanced blocks to either side. Cement rendered chimneystacks with decorative octagonal clay pots to gable ends and to the centre of the main block, brick chimneystacks to advanced bays; and rendered brick eaves course, deeply projecting rendered eaves on rendered moulded stringcourse to bow, projecting brick eaves to east side of main body of house and to canted projection to east, and with some surviving sections of cast-iron rainwater goods. Metal rooflights. Roughcast rendered walls, raised parapets to advanced blocks having rendered eaves course and with moulded coping over flat coping; red brick walls (Flemish bond) to canted projection to the rear (east) at ground and first floor level, and randomly coursed rubble stone construction to basement level. Square-headed window openings with smooth rendered reveals, stone sills, and with timber two-over-two, four-over-four, six-over-three, six-over-four, six-over-six, eight-over-eight, nine-over-six and twelve-over-eight pane timber sliding sash windows; some modern replacement window fittings. Venetian window arrangement to front bow at first floor level with central round-headed ten-over-six pane timber sliding sash window with spoked head flanked to either side by square-headed window openings with two-over-two pane timber sliding sash windows. Continuous sill course to Venetian window openings. Timber hoodmoulding with label stops to windows to advanced blocks to the front elevation (west). Projecting rendered reveals to window openings to the rear elevation (west). Central square-headed entrance door opening to front elevation having curved timber door with glazed panels to head, cut stone plinth blocks, painted (stone?) architrave surround, flanking square-headed sidelights with two-over-two pane timber sliding sash windows, and with triangular curved cut stone pediment over with plain frieze. Set back from road in extensive mature landscaped grounds close to the western bank of Lough Foyle to the east. Remains of service yard behind brick screen wall with ruins of brick outbuildings and cobble stone pavement (see 40821010) to the south-west.
Appraisal
This distinctive large-scale country house, probably originally dating to the second half of the eighteenth century, retains its original character and form. The central bowed projection to the main block and the advanced blocks to either side with canted bay adjoining the main block helps to create an intriguing and unusual composition of some aesthetic appeal. This strongly suggests that this building is of at least two phases with the flanking projections added to the original central block, perhaps during the first decades of the nineteenth century. The sunroom to the north elevation is another later addition. The house was described (1907) as a 'straggling, amusing, intriguing, lady-like mansion' by a member of the Hart family (see below). The bowed projection with attractive and robust curving pedimented surround to the doorcase, curved Venetian window arrangement over at first floor level, and the unusually wide overhanging eaves above, all help to give this building a strong central focus. The original architect is not known, although the later works are reminiscent of some of the work of John Hargrave (c.1788-1833), an architect who was responsible for works (some unexecuted) in County Donegal during the 1820s. However, there is some suggestion that building works took place here c. 1803-5 (letters in the Public Record Office of Northern Ireland from General Hart of Kilderry to John Hart, Ballynagard, about ‘slating and other building operations’ on Kilderry in 1803; letter in PRONI concerning works carried out\to be carried out on Kilderry in 1805 by an architect of the name Stewart from Enniskillen). The entrance front was formerly flanked by curved wings of outbuildings to either side (north-west and south-west) that were linked back to the main building by brick quadrant walls, creating a strongly Palladian architectural form. The outbuildings were sadly demolished at some stage post 1900 (depicted on Ordnance Survey twenty-five inch map) although the curved flanking quadrant walls still survive. Kilderry House was originally built for General George Vaughan Hart (1752-1832) who served with the British Army during the American Revolutionary War (1775-83) and in later campaigns in the West Indies and in India. Hart anticipated that he would generate upwards of £4,000 while in India in 1799 and it is possible that this funded the improvement of Kilderry House (1803-5). It is possible that the present edifice replaced an earlier house or houses in the area associated with the Harts as the family had estates, etc., along the Donegal and Derry border from 1607. The Harts had another house at Ballynagard in nearby County Derry. Kilderry was later the home of Lieutenant George V. Hart (of the Royal Navy?), son of the above from c. 1850 until his death in 1895, and subsequently of his son, William Edward (1844-1919), who also served in India on an number of occasions in the 1850s and 1860s. It was later the residence of the Colonel John George Vaughan Hart (1879-1946), who served in Africa during the early 1900s, and he was the last member of the family to reside here, moving from Kilderry to Ballynagard in 1928. After 1928 Kilderry was farmed via a land steward, who apparently lived with his family in the kitchen wing of the house. Another part of the house, principally the drawing room, accommodated the local Church of Ireland school in Muff (originally built by the Hart family), which had been accidentally burned down c. 1928. He sold the Kilderry estate in 1944. This unusual house is an important element of the built heritage of Inishowen, and is an attractive feature of some historic merit in the scenic rural landscape to the west bank of Lough Foyle.
