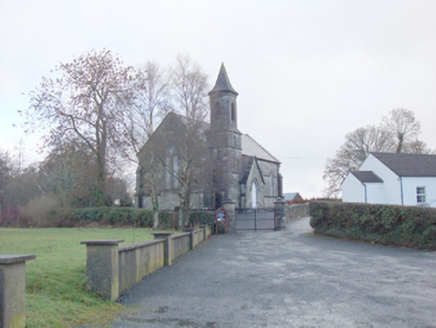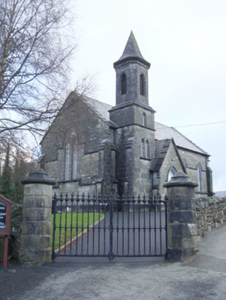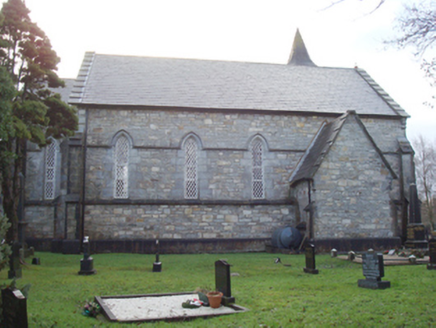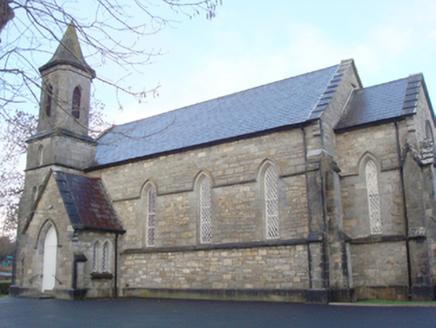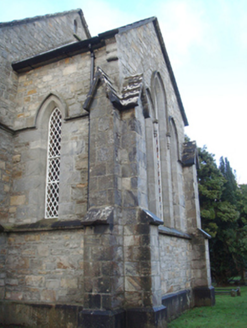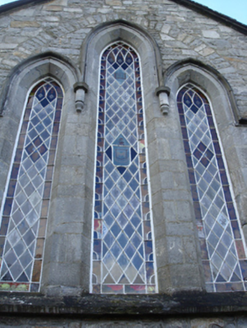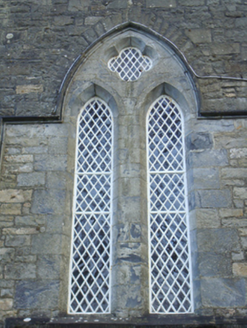Survey Data
Reg No
40822001
Rating
Regional
Categories of Special Interest
Archaeological, Architectural, Artistic, Social
Previous Name
Kilmacrenan Church of Ireland Parish Church
Original Use
Church/chapel
In Use As
Church/chapel
Date
1835 - 1850
Coordinates
214062, 420518
Date Recorded
05/01/2011
Date Updated
--/--/--
Description
Freestanding Church of Ireland church, built 1840-6, comprising four-bay nave with shallow projecting single-bay chancel to the north-east, single-bay single-storey gable-fronted entrance porch to the south-west end of the south-east elevation of nave having three-stage bell tower (on square-plan to lower two stages with belfry level over at first stage having canted corners) having ashlar spire (on octagonal-plan) over with moulded cornice to base, and with single-bay single-storey vestry attached to the south-west end of the north-west elevation. Pitched replacement natural slate roof to main body of building\nave having raised feathered ashlar verges to gable ends with moulded\corbelled cut stone kneeler stones at eaves level, and with cast-iron rainwater goods (including profiled gutters). Pitched replacement natural slate roof to chancel, porch and vestry having raised feathered ashlar verges to gable ends with moulded\corbelled cut stone kneeler stones at eaves level, and with cast-iron rainwater goods (including profiled gutters). Ashlar spire (on octagonal-plan) to spire having broached base and with moulded cut stone cornice with stringcourse to base. Squared and randomly coursed rubble stone walls having projecting cut stone plinth course with chamfered head, chamfered cut stone sill course to side elevations of nave and to chancel, cut stone stringcourse to nave and chancel forming hoodmouldings over window openings (stepped to the south-west elevation of nave), stepped clasping dressed ashlar buttresses to corners of nave, porch, and vestry having feathered ashlar coping over, and with stepped clasping ashlar buttresses to corners of chancel having with gable-fronted finials over with feathered ashlar coping. Tooled ashlar construction to tower having stepped clasping ashlar buttress to the south-west corner having feather ashlar coping over, cut stone stringcourse above first stage level, moulded ashlar stringcourse\cornice to base of belfry level. Date stone (on rectangular-plan) to porch inscribed ‘Revdd A. Hastings Rectore A.D. 1846’. Number of reused medieval dressed stone architectural fragments built into exterior of church (possibly from remains of Franciscan friary (see RMP DG045-010001-\40822005) located a short distance to the east) including remains of two hoodmouldings with vine leaf motifs to the vestry (see RMP DG045-008004-), carved sandstone panel with foliate motifs to the chancel gable, and fluted piscina-like cut stone fragments (see RMP DG045-008002-) over window openings to the north-east side of porch and to the north-east side of vestry. Pointed-arched window openings to the side elevations of nave and chancel having chamfered dressed ashlar reveals, and with cast-iron quarry-glazed windows. Two pointed-arched window openings to the nave gable (south-west) having chamfered dressed ashlar reveals and cast-iron quarry-glazed windows, and with quatrefoil window opening over having chamfered dressed ashlar reveals and cast-iron quarry-glazed windows. Three graded pointed-arched window openings to the chancel gable (north-east) having chamfered dressed ashlar reveals, decorative label stops to hoodmouldings over (see above) and with cast-iron quarry-glazed windows having painted decoration, and with margin glazing bars with coloured glass. Paired pointed-arched window openings to the north-east elevations of porch and vestry having chamfered dressed ashlar reveals and cast-iron quarry-glazed windows. Paired pointed-arched window openings to south-east face of tower at first stage level and pointed-arched window opening over at second stage level having chamfered dressed ashlar reveals and cast-iron quarry-glazed windows; pointed-arched openings to tower at belfry level having chamfered dressed ashlar reveals and timber louvered fittings. Pointed-arched doorway to the south-east face of porch having chamfered dressed ashlar surround, timber panelled double-doors with timber over panel, and with cut stone hoodmoulding over. Square-headed doorway to the south-west face of porch having chamfered dressed ashlar surround with haunched lintel over, and with timber panelled door. Set back from road in elevated site to the north of the centre of Kilmacrennan. Graveyard to the north and east of site containing collection of mainly upstanding gravemarkers dating from mid-nineteenth century until present. Tarmacadam forecourt and driveway to the south-west of site. Site surrounded by rubble stone boundary wall to the south-west and south boundaries. Gateway to the south-west corner of site comprising a pair of ashlar gate piers (on octagonal-plan) having stepped plinths to base, and moulded capstone over, and with a pair of wrought-iron gates with cast-iron decoration and cast-iron spear finials over. Altered single-storey former school building to the south, now possibly in use as a hall.
Appraisal
This impressive and appealing Church of Ireland church, built between 1840-6, is one of the most appealing small-scale churches of its type and date in County Donegal. The stocky and distinctive bell tower to the south-west corner with fine broached ashlar spire over helps to give this building a strong presence in the landscape to the north of Kilmacrenan, and is a local landmark. It is robustly built in local squared and partially dressed rubble stone masonry while the good quality cut stone detailing (particularly to the tower, stringcourses, clasping buttresses, chamfered sill courses and by the feathered coping to the gable ends), which adds complexity and visual interest to the main elevations, and which helps to elevate it above many of its contemporaries. The pointed-arched openings and gabled forms lend it Gothic Revival architectural style that is typical of its type and date in Ireland. Its visual appeal and integrity are enhanced by the retention of salient fabric, particularly the fine quarry-glazed cast-iron windows with crown glass. The chancel gable to the north-east is further distinguished by the stained or coloured glass windows that are probably original to its initial construction in the 1840s. While the roof has been repaired in recent decades, the use of natural slate (probably reused from original structure) does not detract from its integrity. A number of later medieval architectural fragments are built into the external fabric of the building, adding archaeological interest. These were probably taken from the remains of the nearby Franciscan friary (RMP DG045-010002-) located a short distance to the east. These medieval architectural fragments includes remains of two hoodmouldings with vine leaf motifs to the vestry (see RMP DG045-008004-), a carved sandstone panel with foliate motifs to the chancel gable, and fluted piscina-like cut stone fragments (see RMP DG045-008002-) over window openings to the north-east side of porch and to the north-east side of vestry. This church replaced an earlier Church of Ireland church (see 40822005\RMP DG045-010003-) adjacent to the south-west of the former friary, which was originally built sometime around c. 1630 and was extended c. 1760. This earlier church was partially demolished after the new church was completed c. 1846. A plaque to the entrance porch of the present parish church records that this church was built for the Revd. A. Hastings in A.D. 1846. It was built by the Ecclesiastical Commissioners at a cost of £1,200.8s.9d. (IAA). It was almost certainly built to designs by Joseph Welland (1798-1860), architect to the Ecclesiastical Commission who was responsible for all Church of Ireland building projects in the country from 1843. The interior (not viewed) apparently also survives in good condition; in was apparently decorated by Professor Anne Crookshank in the 1980s or early 1990s. This fine building is an important element of the built heritage and social history of the Kilmacrenan area. The fine gateway to the south-west, rubble stone boundary walls, and the graveyard to site all add to the setting and context of this building. Associated rectory to the north (altered and not in survey) was originally built in 1815; Lewis (1837) records that the Board of First Fruits granted £100 and lend £1125 towards it construction. The single-storey former school (altered and not in survey) to the south predates the church (depicted on Ordnance Survey first edition six-inch map of 1837) and is now probably in use as a hall.
