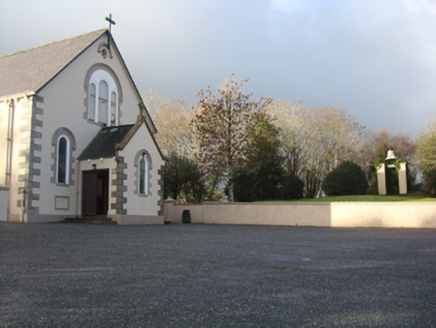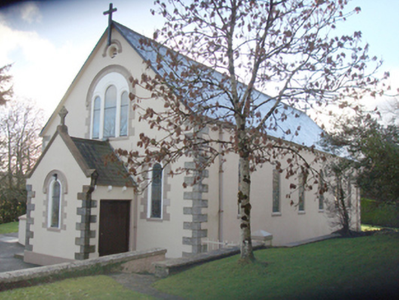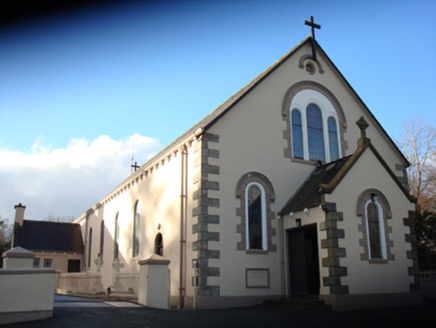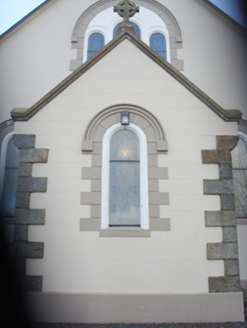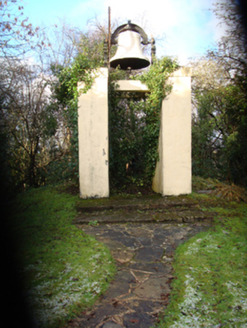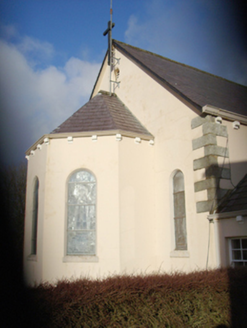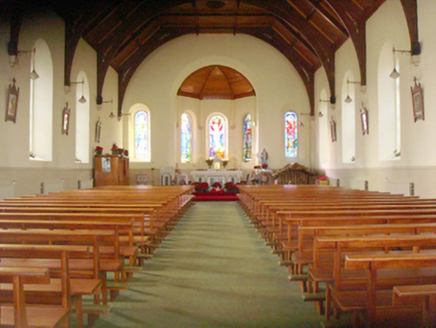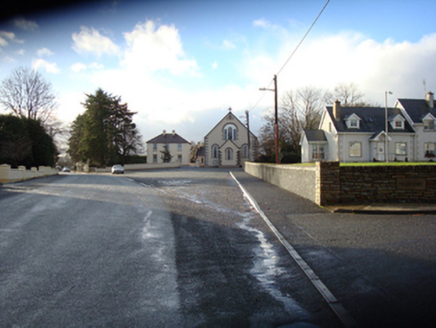Survey Data
Reg No
40822002
Rating
Regional
Categories of Special Interest
Architectural, Social
Previous Name
Catholic Church of St. Columba
Original Use
Church/chapel
In Use As
Church/chapel
Date
1900 - 1910
Coordinates
214002, 420222
Date Recorded
05/01/2011
Date Updated
--/--/--
Description
Freestanding Catholic church, dated 1903, having six-bay double-height hall with polygonal apse to the south-west, three-bay single-storey sacristy attached to the south-west corner of south-east elevation of nave, and with central single-bay single-storey gable-fronted porch to the centre of the entrance gable (north-east), added 1943-4. Pitched natural slate roof to main body of building having corbelled (ashlar?) eaves course, profiled cast-iron profiled rainwater goods, and with timber cross finials to gable apexes (north-east and south-west); hipped natural slate roof to apse having corbelled eaves course with profiled rainwater goods; pitched natural slate roof to sacristy having corbelled eaves course with profiled rainwater goods, and with rendered chimneystack to the south-east gable end; pitched natural slate roof to porch having corbelled eaves course with profiled rainwater foods, raised rendered verge to the north-east gable end having Celtic cross finial to gable apex, and with moulded cut stone kneeler stones at eaves level. Smooth rendered ruled-and-lined rendered walls over projecting smooth rendered eaves course; projecting ashlar granite block and start quoins to corners of main body of building, sacristy and to porch. Foundation stone (on rectangular-plan) to the south-east side of entrance porch having chamfered cut stone(?) surround and incised text reading ‘LAPIS HUJUS SANCTI COLUMBAE ECCLESIAS PRIMARIUS DIE 17 MARTU 1903 SOLEMNITER EST POSITUS’. Round-headed window openings to side elevations of nave and to apse having painted stone sills and leaded coloured or stained glass windows; pictorial stained glass windows to apse and to south-west elevation of main body of church. Round-headed recessed panel over porch to front elevation (north-east) having three graded round-headed windows with leaded stained glass windows, smooth rendered block-and-start surround, and with smooth rendered archivolt\hoodmoulding over; round-headed window openings to front elevation (flanking central porch) and to the front face of porch (north-east) having leaded diamond-pane windows with coloured glass, smooth rendered block-and-start surrounds, and with stucco archivolt\hoodmouldings over. Square-headed window openings to sacristy having one-over-one pane timber sliding sash windows to the front elevation (north-east) with margin glazing bars and with multi-pane timber sliding sash windows to the rear (south-west). Square-headed doorway to the north-east face of sacristy having battened timber door. Exposed arch-braced timber trusses to interior resting on corbels, and with timber sheeted ceiling; timber pews, marble altar goods, and having decorative encaustic tiled floor to porch with timber panelled half-glazed double doors. Set back from road in own grounds to the west of the centre of Kilmacrenan. Freestanding belfry to the north having smooth rendered uprights supporting bell metal bell with cast-iron supports. Enclosure to the south-east side of nave containing three Celtic cross type memorials to former parish priests; grave enclosure surrounded by low rendered plinth wall with rendered coping and wrought-iron railings over with cast-iron finials. Wrought-iron flat bar gate to the north end of front elevation. Gravel forecourt to the north-east bounded to the north-west by smooth rendered boundary wall. Detached three-bay two-storey presbytery\parochial house adjacent to the south-west having pitched natural roof with a central pair of smooth rendered chimneystacks, , smooth rendered walls, square-headed window openings with replacement fittings, and central segmental-headed doorway with timber panelled door, sidelights over timber panels, corbelled brackets supporting timber lintel, and with spoked fanlight over. Garden to front of parochial house (north-east) bounded on road-frontage by rendered boundary wall.
Appraisal
This plain but appealing middle-sized Catholic church, originally dating to 1903, retains its early form and character. Its visual expression and integrity are enhanced by the retention of salient fabric such as the natural slate roof. The plain elevations are enlivened by the granite quoins to the corners and the attractive stained glass windows, which are of modest artistic merit. The corbelled eaves course and round-headed openings helps to give this building a muted Norman or Romanesque architectural character. The window openings to the entrance front are treated in a more flamboyant manner with smooth rendered block-and-start surrounds with hoodmouldings over, which helps to give an impressive appearance when approaching from the north-east. Internally the space is bright and lit by the coloured stained glass windows, creating a warm, reflective atmosphere. The marble altar goods are well-crafted and add some additional interest to the open and spacious interior. This church was originally built to designs by Michael O’Callaghan, Town Surveyor for Letterkenny from c. 1900 and later an Assistant County Surveyor for Donegal by 1922. The Foundation stone was laid on St. Patrick’s Day (17th March) 1903 by Dr O'Donnell, Bishop of Raphoe and the church was apparently opened or consecrated on the fourth of October 1904. The porch was added in 1943 to designs by Charles Vincent McLaughlin, a prolific architect of Derry and Letterkenny who worked extensively throughout Donegal during the mid-twentieth century. The present church appears to have replaced an earlier hall-type Catholic church to site that was in existence in 1837 (Ordnance Survey first edition six-inch map). The well-proportioned parochial house, which was probably also built in 1903-4, also survives in relatively good condition despite some changes, including g the loss of the window openings. Its three-bay two-storey form with central doorway and hipped slate roof is a characteristic feature of many contemporary buildings of its date throughout Ireland. The freestanding belfry to the north, and the graveyard enclosure to the south-east side of the nave with attractive metal railings add to the setting and context. A modern graveyard is located across the road to the south-east. The Church of St. Columba remains an important component of the architectural heritage of County Donegal. The building is particular social significance as it is the ecclesiastical centre for the local Catholic population in the locality.
