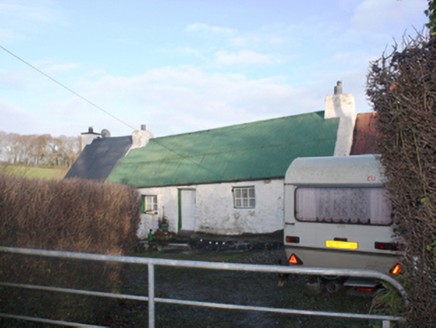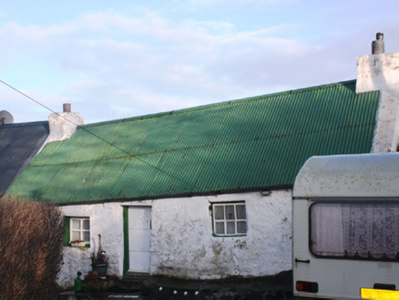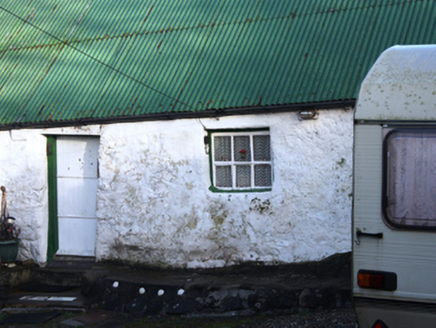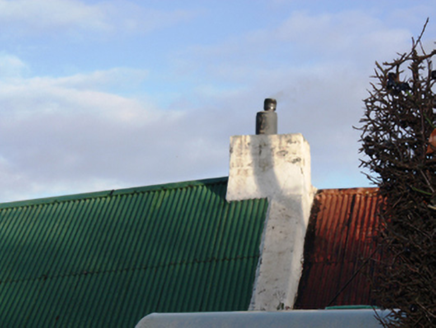Survey Data
Reg No
40823010
Rating
Regional
Categories of Special Interest
Architectural
Original Use
House
In Use As
House
Date
1780 - 1820
Coordinates
221860, 420539
Date Recorded
23/06/2014
Date Updated
--/--/--
Description
Detached four-bay single-storey vernacular house, built c. 1800, having two-bay single-storey extension to the north-west gable end and single-storey shed attached to the south-east gable end. Pitched corrugated-metal roof to main body of building having raised rendered coping and rendered chimneystacks to the gable ends. Probably originally thatched. Pitched corrugated-metal roof to extension to the north-west having raised rendered verge and chimneystack to the north-west gable end. Pitched corrugated-metal roof to attached outbuilding to the south-east. Lime rendered rubble stone walls. Irregularly-spaced and sized square-headed window openings to the original building having painted reveals, no sills, and fixed-pane, casement or pivoting multi-pane windows. Square-headed openings to extension to the north-west and to shed to the south-east. Square-headed doorway to the main building, offset to the north-west side of centre, having battened timber door. Set back from road, at a right-angle to the road-alignment, in the rural countryside to the south-west of Ramelton. Small yard to the front (south-west) and hedging to the road-frontage to the south-east.
Appraisal
This charming vernacular house retains its early form and character, and is an appealing feature in the scenic rural landscape to the south-west of Ramelton. Modest in scale, it exhibits the simple and functional form of vernacular building in Ireland. The irregular-spaced and sized openings, lime rendered rubble stone construction, the roof which slopes away from the south-east to the north-west, helps to create a picturesque composition of instant visual appeal. The steeply-pitched corrugated-metal roof strongly suggests that this building was formerly thatched. This building has been extended along its length to either end, a feature of many vernacular buildings in Ireland. The form of this building, having chimneystacks to the gable ends and a slightly off-centre doorway to the original building, suggests that this building is of the ‘direct entry’ type that is characteristic of the vernacular tradition in north-west Ireland. The attached additions add to the context and setting, and help to create a long low vernacular composition of some rustic and visual appeal. This house represents a notable surviving example of a once ubiquitous building type in the rural Irish countryside, and is a valuable addition to the vernacular heritage of County Donegal. It is one of the few surviving relatively intact vernacular buildings in this part of Donegal.







