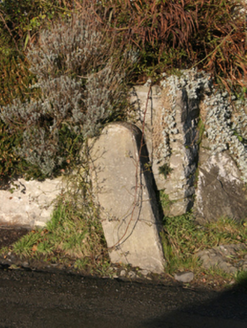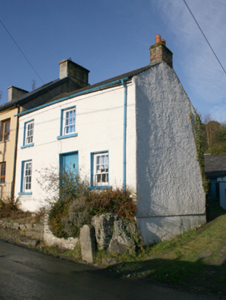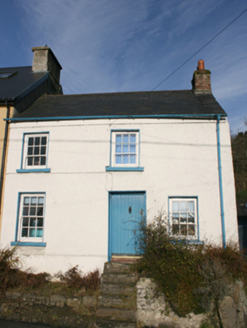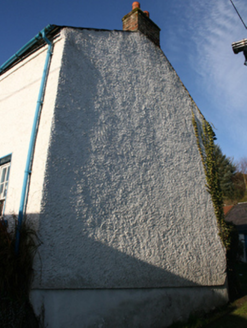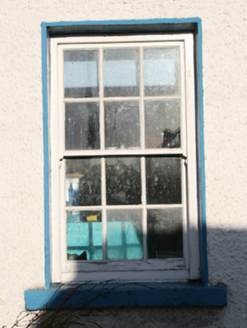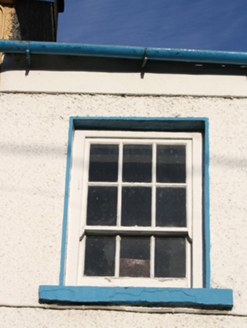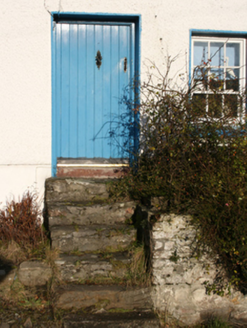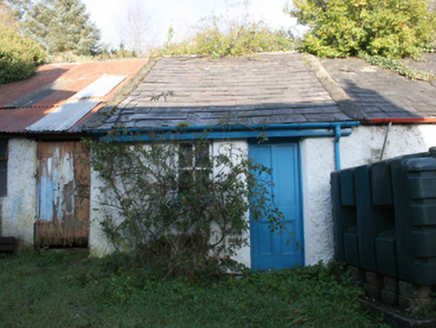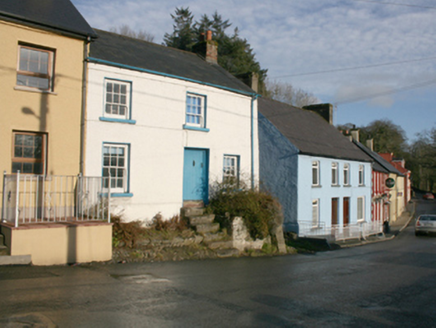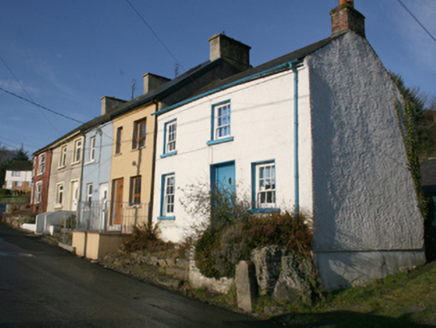Survey Data
Reg No
40823013
Rating
Regional
Categories of Special Interest
Architectural
Original Use
House
In Use As
House
Date
1790 - 1830
Coordinates
222214, 421121
Date Recorded
23/06/2014
Date Updated
--/--/--
Description
Attached end-of-terrace three-bay two-storey house, built c. 1810, having two window openings to the front elevation at first floor level and three openings at ground floor level. Pitched natural slate roof having red brick chimneystack to the east gable end with terracotta pots over, projecting chimneybreast to the rear (north), smooth rendered eaves course, and cast-iron rainwater goods; artificial slate roof to rear pitch. Roughcast rendered walls over high smooth rendered plinth. Irregularly-space square-headed window openings with smooth rendered reveals, stone sills (?), and with mainly six-over-three pane timber sliding sash windows; single six-over-six pane timber sliding sash window to the west end of the front elevation (south) at ground floor level. Square-headed doorway (offset to the east side of centre) having smooth rendered reveal and battened timber door; flight of stone steps to doorway. Set slightly back from road with rubble stone enclosure to the south-east side of doorway and small garden to the south-west. Located to the north-west of the centre of Ramelton a short distance to the west of Rathmelton Bridge (see 40800206). Milestone (see 40800509) adjacent to the south-east. Laneway to the east gable end giving access to the rear. Attached two-bay single-storey outbuilding to the rear (north) having mono-pitched natural slate roof with raised render verges to either end, cast-iron rainwater goods; rubble stone walls, square-headed window opening with two-over-two pane timber sliding sash window, and square-headed doorway with battened timber door.
Appraisal
This modest end-of-terrace house, probably originally dating to the first decades of the nineteenth century, retains its early form and character. Its visual appeal and integrity are enhanced by the retention of salient fabric such as the natural slate roof and timber sliding sash windows. The irregular-spacing of the window openings to the front elevation helps to create a vaguely vernacular composition that contrasts with the more formal architecture along The Mall across the River Leannan to the east. Its siting on a slope necessitated the provision of a flight of stone steps up to the doorway, making this house one of the most distinctive houses on the street. This unassuming house makes an aesthetically and visually pleasing contribution to the streetscape in Ramelton, and is a modest addition to the built heritage of the town. The simple outbuilding to the rear also survives in good condition and adds to the setting and context.
