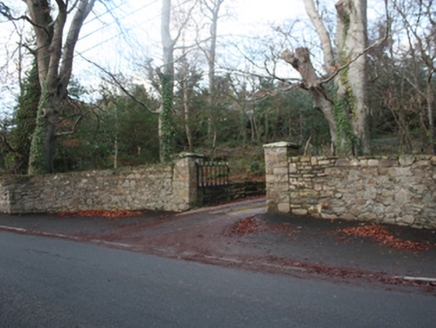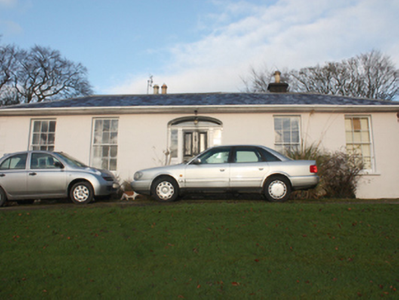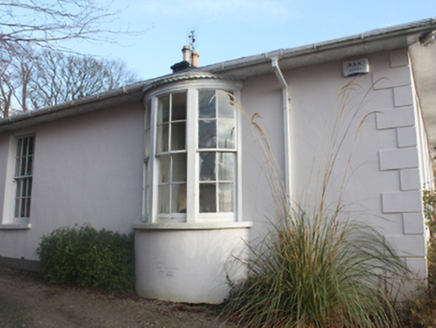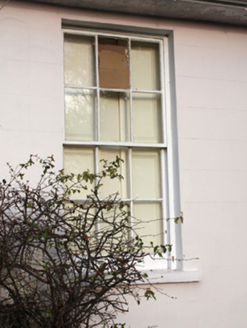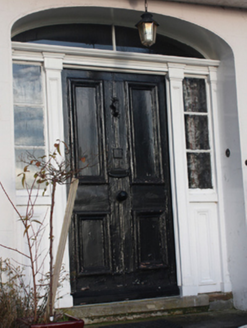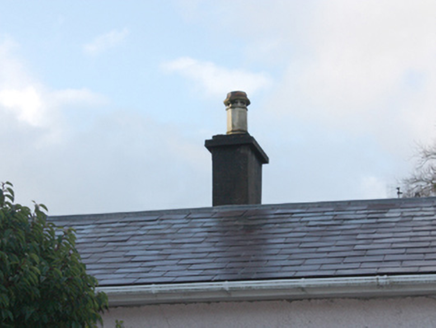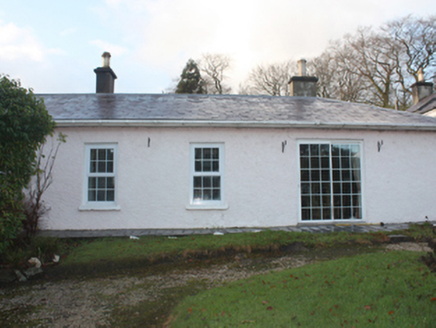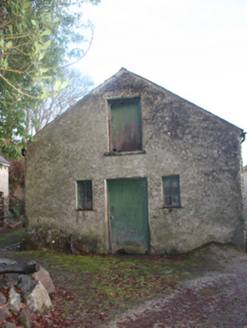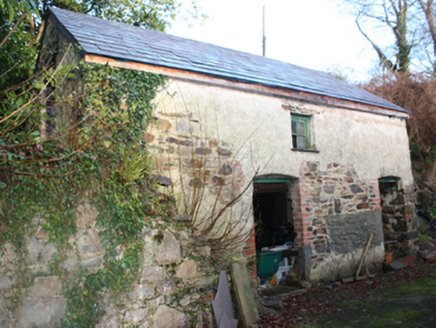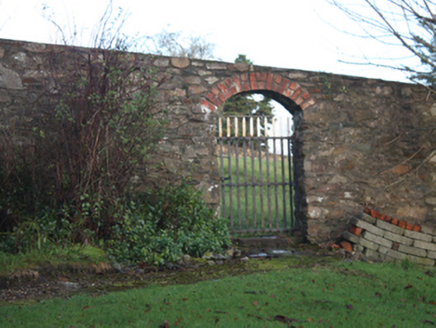Survey Data
Reg No
40823014
Rating
Regional
Categories of Special Interest
Architectural
Previous Name
The Cottage
Original Use
House
In Use As
House
Date
1800 - 1860
Coordinates
222000, 421200
Date Recorded
23/06/2014
Date Updated
--/--/--
Description
Detached five-bay single-storey house, built c. 1820 and extended or rebuilt c. 1850, having single-bay bow window to the west elevation and three-bay extension to rear (north) at the eat corner. Modern extensions and additions to the north. Shallow hipped natural slate roof with wide overhanging eaves, and with ashlar sandstone chimneystacks having decorative terracotta chimneypots over. Smooth rendered ruled-and-lined walls with raised rendered(?) block-and-start quoins to the corners of main block. Square-headed window openings with cut sandstone sills, and with six-over-six pane timber sliding sash windows to the main elevation. Three square-headed window openings to the bowed bay to the west elevation having four-over-four pane timber sliding sash windows; square-headed window opening adjacent to the north having eight-over-six pane timber sliding sash window to the west elevation. Central three-centred arch\shallow segmental-headed door opening to the south elevation having timber panelled door with bolection mouldings; flanking moulded timber pilasters, three-pane sidelights over timber panels, two-pane overlight, and with cut stone threshold. Set back from road in elevated site in own grounds in the rural countryside to the west\north-west of the centre of Ramelton. Formerly detached four-bay two-storey outbuilding to the north-east, now incorporated into house and converted to accommodation, having half-hipped artificial slate roof with smooth rendered chimneystacks having terracotta pots over, smooth rendered walls, square-headed openings with replacement fittings, and with flight of external cut sandstone steps to east elevation giving access to doorway at first floor level. Detached three-bay two-storey outbuilding to the west having pitched natural slate roof, rubble sandstone walls, square-headed window opening with two-over-two pane timber sliding sash window\four-pane fixed timber and with two shallow segmental-headed door openings with red brick surrounds and battened timber doors. Detached two-storey gable-fronted outbuilding to the north-west having pitched natural slate roof, smooth rendered walls, square-headed window openings with fixed-pane windows, and square-headed doorways and loading bay timber battened doors. Sections of coursed and randomly coursed rubble sandstone boundary wall to road-frontage to the south. Former walled garden (on sub-rectangular plan) to the south-east having rubble stone walls; integral shallow segmental-headed pedestrian gateway to the north-west corner of walled garden, adjacent to house, having red brick voussoirs, and wrought-iron flat bar gate. Main gateway to the south-west of site having a pair of randomly coursed and squared rubble sandstone gate piers (on square-plan) having pyramidal cut sandstone capstones over, and with a pair of wrought-iron flat bar gates; gateway flanked by quadrant sections of rubble sandstone walling.
Appraisal
This attractive and well-proportioned middle-sized house retains its early form and character despite some later modifications. Its visual appeal and integrity are enhanced by the retention of salient fabric such as the natural slate roof, timber sliding sash windows, and timber panelled door with bolection mouldings. This house appears to date to before c. 1837 (depicted on the Ordnance Survey first edition six-inch map) though its form with shallow hipped roof with wide overhanging eaves, and wide doorway with shallow segmental-headed doorway suggests that it was extensively altered or rebuilt during the mid-nineteenth century, creating a classical-style villa of some architectural appeal. The bowed window to the west elevation probably dates to this period if not a few decades later. Occupying an elevated mature site in the rural countryside to the north-west\west of the centre of Ramelton, overlooking the River Leannan to the south, this building is an integral element of the built heritage of the local area. The simple outbuildings to site, the boundary walls surrounding the small walled garden to the south-east, and the gateway to the south-west all add to the setting and context, and complete this composition. This house was the residence of a Mrs. James Scott in 1846, a Samuel Sproule Esq. J.P., in 1881, and a Mrs. Martha Sproule in 1894 (All Slater’s Directories). It appears to have passed from the Scott family into the Sproule family by marriage in 1841; the house may have been extended and\or rebuilt shortly after this date.
