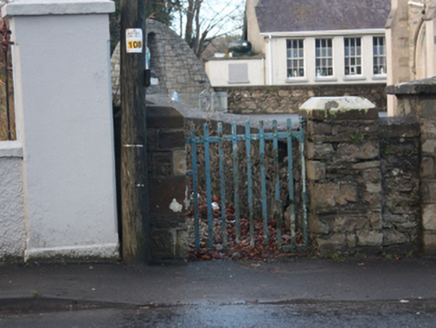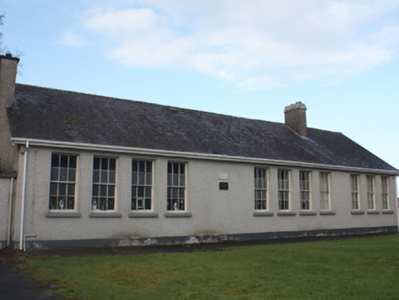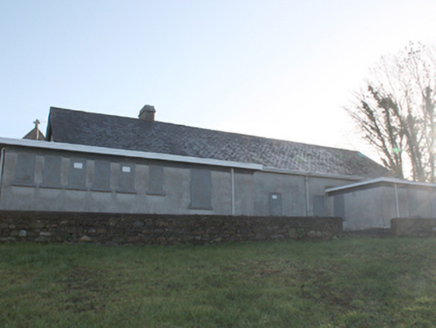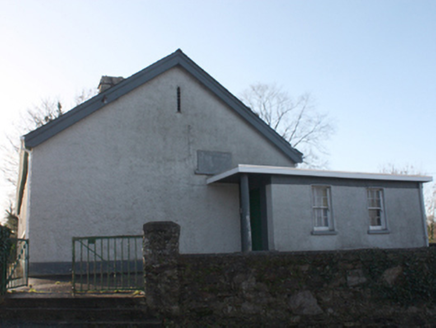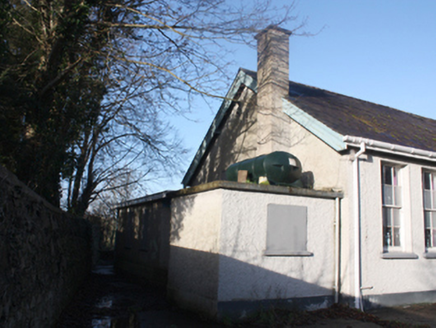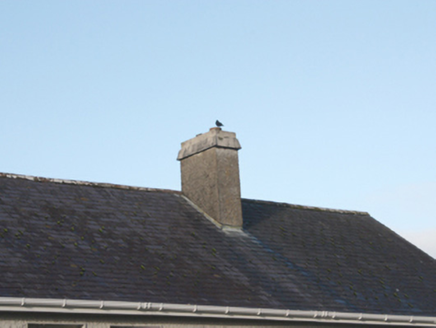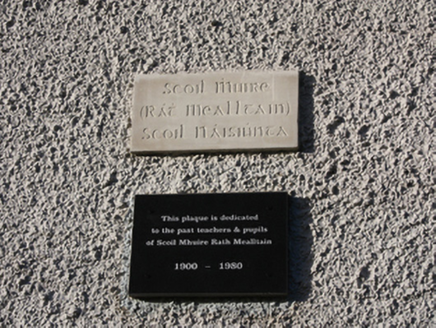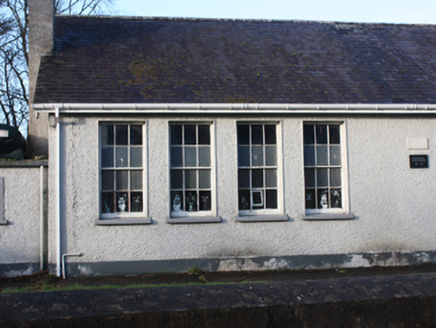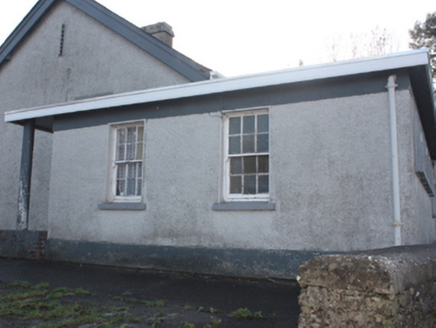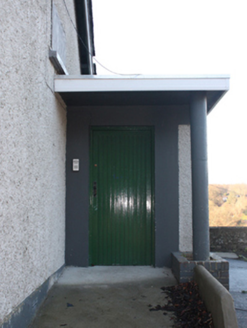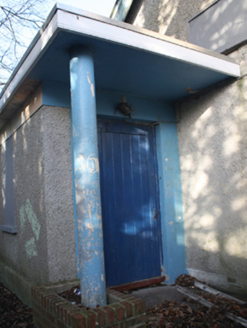Survey Data
Reg No
40823022
Rating
Regional
Categories of Special Interest
Architectural, Social
Previous Name
Scoil Mhuire Social Náisiúnta
Original Use
School
In Use As
Hall
Date
1895 - 1960
Coordinates
222358, 420905
Date Recorded
24/06/2014
Date Updated
--/--/--
Description
Detached eight-bay single-storey school, dated 1900 and extended c. 1950 with construction of additional three-bay single-storey classroom block to the north of the main body of the building and with addition of two single-storey flat-roofed blocks to the rear (west) at the south-west and north-west corners having recessed entrances to the east elevations. Single-bay single-storey flat-roofed outbuilding attached to the south-east corner. Now out of use\converted for use as a parochial hall. Pitched natural slate roof to main body of building having two roughcast rendered chimneystacks (one to the south-gable end and one to the original north end), clay ridge tiles, and with replacement rainwater goods. Flat felt roofs to recessed blocks to the rear. Roughcast rendered walls over smooth rendered plinth course. Cut stone name plaque (on rectangular-plan) to the original centre of the main body of building incised ‘Scoil Mhuire (Rát Mealltain) Social Náisiúnta; modern plaque to site reading ‘This plaque is dedicated to the past teachers and pupils of Scoil Mhuire Rath Mealltain 1900-1980’. Square-headed window openings to front elevation (east) and to the north and south having stone sills, smooth rendered reveals, and six-over-six pane timber sliding sash windows; window openings to rear now blocked. Square-headed door openings to the east elevations of recessed blocks to the rear (extended beyond north and south elevations of main body of building, acting as porches) having timber battened doors and raised smooth rendered surrounds; flat roofs of extensions continue forward to provide canopies over doorways supported on reinforced concrete posts. Set back from road in own grounds to the south-west of the centre of Ramelton, and adjacent to the west of St. Mary’s Catholic church (see 40800304). Rubble sandstone boundary walls to site with sandstone pyramidal coping over. Pedestrian gateway at roadside to the south-west having a pair of coursed rubble stone gate piers (on square-plan) having chamfered sandstone coping over, and with wrought-iron flat bar gate.
Appraisal
Despite being now out of use, this interesting former national school retains its early architectural character and form. Its visual appeal and integrity are enhanced by the retention of salient fabric such as the natural slate roof and the timber sliding sash windows. The name plaque with incised Gaelic script adds further interest to this otherwise plan building. It was originally built as a symmetrical national school in 1900, and conformed to the standard two classroom national schools built by the Board of Works (and later the Office of Public Works) that were constructed in great numbers throughout the Irish countryside, and in the outskirts of Irish towns and villages. It possibly originally had separate classrooms for girls and boys, a common feature of many national schools built in Ireland at the time of construction. It was later extended c. 1950 with the construction of an additional block to the north end of the main body of the building, and by the addition of two recessed flat-roofed former cloakroom and toilet blocks to the rear; these extend beyond the gables of the earlier building acting as recessed porches with canopy roofs over. The form of these additions suggests that the building was modified c. 1950. This building remained in use until 1980 and was abandoned following the construction of a new two-storey school in Ramelton. This building is of social importance to Ramelton as an early national school, and is modest element of the built heritage of the local area. It is now being converted for use as a parochial hall, continuing its community function. The simple rubble stone boundary walls, and gateway with rubble stone gate piers and wrought-iron gate, add to the setting and context, and complete this composition.
