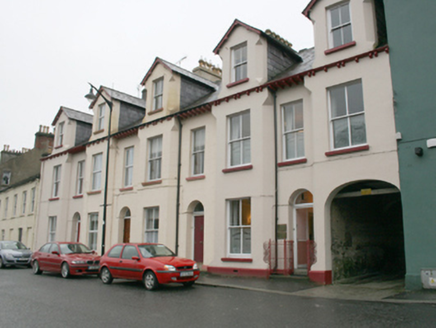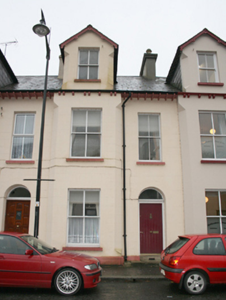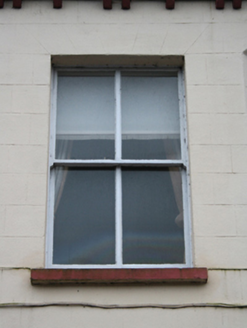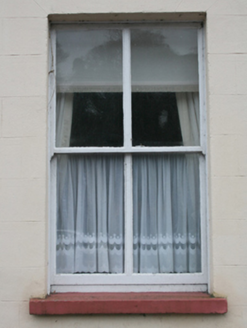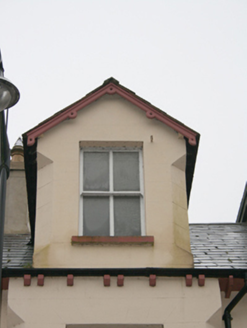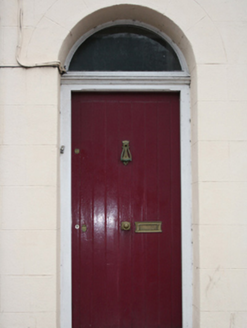Survey Data
Reg No
40823032
Rating
Regional
Categories of Special Interest
Architectural
Original Use
House
In Use As
House
Date
1860 - 1900
Coordinates
222410, 421090
Date Recorded
09/06/2014
Date Updated
--/--/--
Description
Attached mid-terrace two-bay two-storey house with dormer attic level, built c. 1880, having slightly advanced bay to the east end of the front elevation (north) with chamfered corners, and with dormer window to the east end of the front elevation. Single-bay two-storey block to the rear (south) having mono-pitched slate roof. Built as part of terrace of four along with the two houses adjoining to the east (see 40823033-4) and building adjoining to the west (see 40800202). Pitched natural slate roof with grey clay ware ridge tiles, overhanging eaves on paired and single timber brackets to front elevation (north), smooth rendered chimneystacks to either end (east and west) having terracotta pots, and with cast-iron rainwater goods to front elevation. Dormer opening to the east end of the front elevation (north) having pitched natural slate roofs and with decorative bargeboards; chamfered corners to dormer opening. Smooth rendered ruled-and-lined walls over projecting chamfered smooth rendered plinth to front elevation (north); roughcast rendered walls to rear elevation (south). Square-headed window openings to front elevation with smooth rendered reveals, two-over-two pane horned timber sliding sash windows, and with painted stone sills; square-headed window openings to the rear elevation (south) having replacement windows. Round-headed door opening to the west end of the front elevation having smooth rendered lined reveals, chamfered timber door jambs, cornicing detail to timber lintel, plain overlight, and with battened square-headed timber door with painted metal door furniture. Road-fronted to the west side of the Mall, and to the west of the centre of Ramelton. Rubble stone boundary walls to rear of site (south); terrace of two-storey outbuildings to the rear having rubble stone walls, pitched slate roofs, and square-headed openings with timber fittings.
Appraisal
This attractive house, of late nineteenth-century appearance, retains its early character and form. The advanced bay with chamfered corners and the chamfered corners to the dormer opening help to create an interesting and distinctive composition. Its visual appeal and integrity are enhanced by the retention of salient fabric such as the timber sliding sash windows and the natural slate roof. Subdued decorative interest is added by the bracketed eaves course and the timber bargeboards to the dormer opening. This building forms part of an attractive and well-maintained terrace of four buildings (see 40823033-4 and 40800202 for other buildings). It forms part of an attractive collection of substantial dwellings along the Mall to the west of the centre of Ramelton, and is an integral element of the built heritage of the town.
