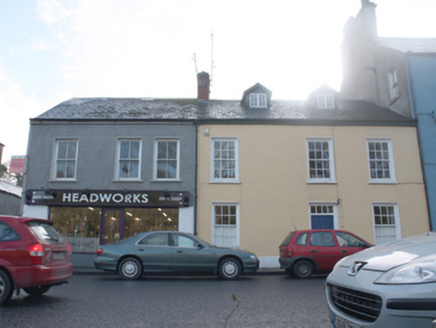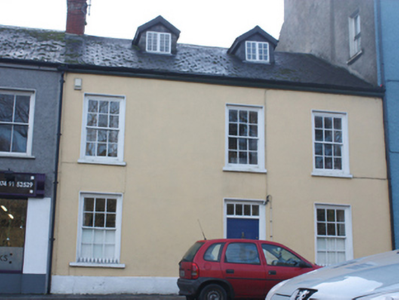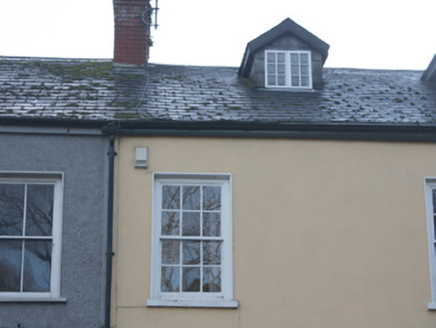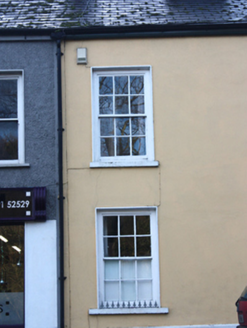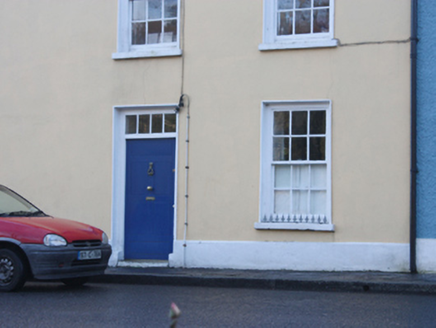Survey Data
Reg No
40823038
Rating
Regional
Categories of Special Interest
Architectural
Original Use
House
In Use As
House
Date
1790 - 1830
Coordinates
222460, 421096
Date Recorded
24/06/2014
Date Updated
--/--/--
Description
Attached three-bay two-storey house, built c. 1810, having two gable-fronted dormer openings to the front pitch of roof. Probably originally one of a pair with the building adjacent to the east (see 40823037). Now in use as a private house. Pitched natural slate roof having shared red brick chimneystack to the east end, and with some surviving sections of cast-iron rainwater goods. Smooth rendered walls over projecting smooth rendered plinth course. Square-headed window openings with smooth rendered reveals, stone sills, and with six-over-six pane timber sliding sash windows. Square-headed door opening, offset to the west side of centre, having plinth blocks, smooth rendered reveals, replacement timber panelled door, and with four-pane overlight. Road-fronted to the centre of The Mall, and a short distance to the west of the centre of Ramelton and overlooking River Leannan to the north.
Appraisal
This attractive two-storey house, which probably originally dates to the early-nineteenth century, retains its early form and character. It probably originally formed a pair of structures with the building (see 40823037) adjoining to the east that were originally built at the same time. It is similar in scale and form to a pair of buildings to the west (see 40823035 and 40823036). Its visual appeal and integrity are enhanced by the retention of salient fabric such as the natural slate roof, timber doors and the timber sliding sash windows with exposed sash boxes. This building dates to a period when The Mall at Ramelton was a fashionable address for a burgeoning middle and professional class (mainly associated with the thriving port), and forms part of an interesting and attractive collection of buildings aligning The Mall dating to this era in the town’s history.
