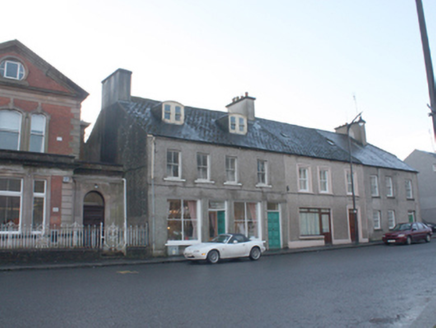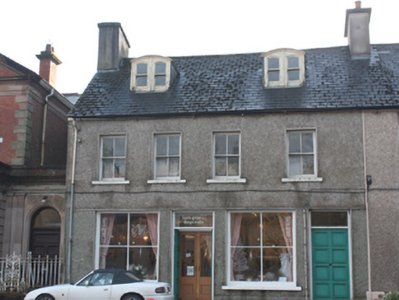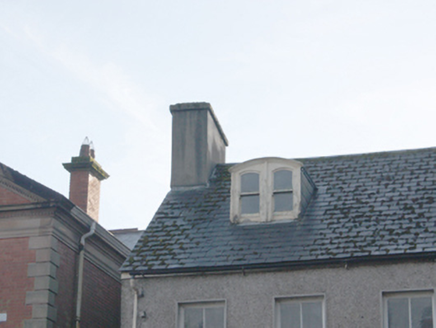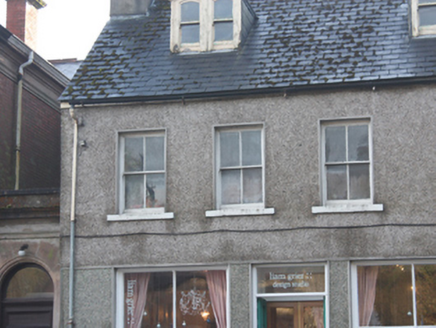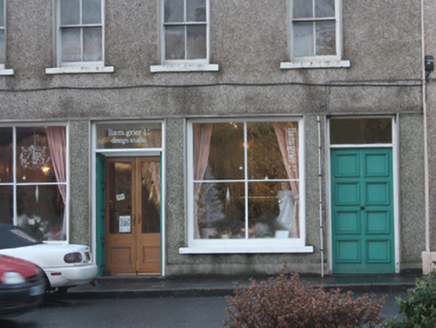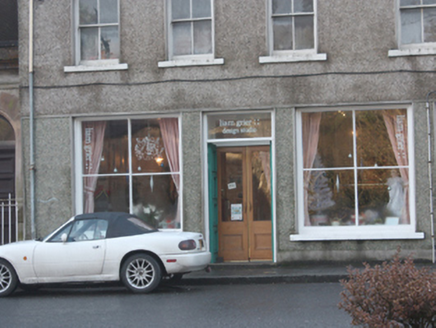Survey Data
Reg No
40823041
Rating
Regional
Categories of Special Interest
Architectural
Original Use
House
In Use As
House
Date
1820 - 1910
Coordinates
222503, 421094
Date Recorded
24/06/2014
Date Updated
--/--/--
Description
End-of-terrace attached four-bay two-storey house with attic level, built c. 1830 and altered c. 1910, having two segmental-headed dormer openings to the front pitch of roof, and with shopfront at ground floor level, c. 1910. Pitched slate roof with smooth rendered chimneystacks to the gable ends, and with cast-iron rainwater goods. Roughcast rendered walls over smooth rendered plinth course; narrow cement rendered stringcourse over ground floor openings. Square-headed window openings at first floor level having stone sills, cement rendered reveals, and with two-over-two pane timber sliding sash windows. Segmental-headed window openings to dormers having paired one-over-one pane timber sliding sash windows with central timber mullion; moulded timber cornice to head of dormers. Square-headed doorway to the west end having smooth rendered reveal, timber panelled door with bolection mouldings, and with plain overlight. Central square-headed doorway to shopfront having smooth rendered reveals, timber panelled double-doors, plain overlight, and a pair of internal semi-glazed timber doors. Doorway flanked to either side by wide square-headed window openings with smooth rendered reveals and four-pane fixed-pane timber display windows. Road-fronted to the centre of The Mall, Ramelton, and to the west of the centre of the town.
Appraisal
This attractive and distinctive two-storey building retains much of its early form and character. Its visual appeal and integrity are enhanced by the retention of salient fabric such as the timber sliding sash windows and timber panelled doors with bolection mouldings. This building probably originally dates to the first half of the nineteenth century, a period when The Mall, Ramelton, was an upmarket address among the prosperous middle-class and merchant classes of the town. It appears to have been altered around the turn of the twentieth century with the addition of a shopfront at ground floor level and two attractive and well-detailed dormer openings at roofscape level. The wide window openings with fixed-pane timber display windows are an interesting feature that adds variety to the streetscape to the centre of The Mall. This building forms part of an interesting and important collection of buildings lining The Mall, and is an integral element of the built heritage of Ramelton.
