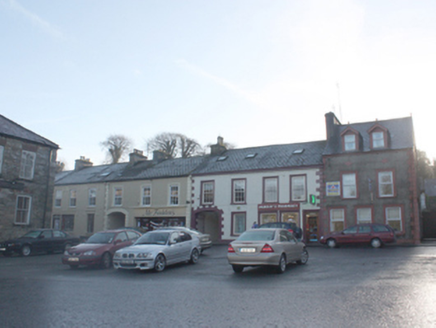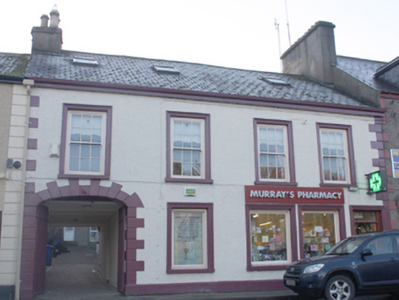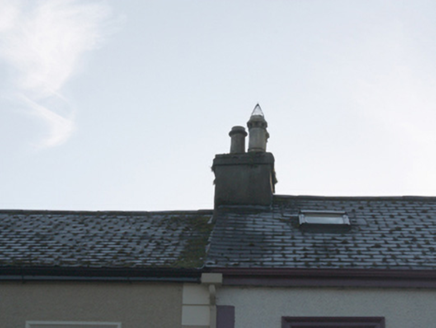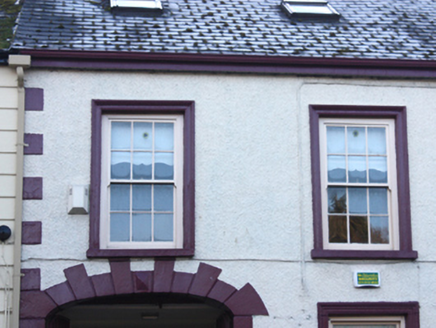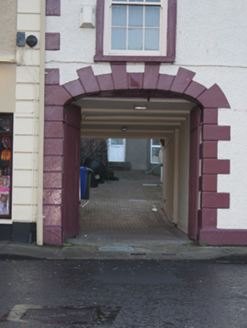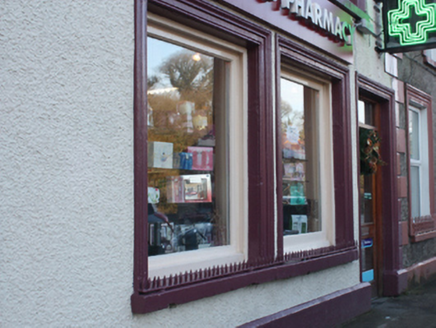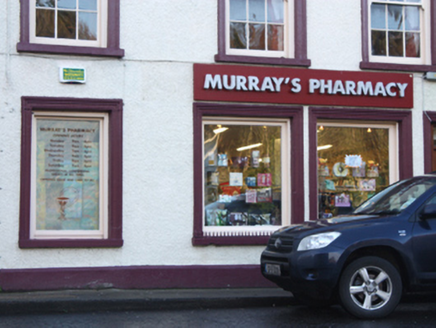Survey Data
Reg No
40823047
Rating
Regional
Categories of Special Interest
Architectural
Original Use
House
In Use As
House
Date
1790 - 1830
Coordinates
222562, 421110
Date Recorded
25/06/2014
Date Updated
--/--/--
Description
Attached four-bay two-storey house, built c. 1810 and altered c. 1870 and c. 2004, having integral segmental-headed carriage-arch to the east end of the front elevation (north, modern shopfront to the west end of the front elevation, and with central single-bay two-storey return to the rear (south). Altered c. 2004 and now also in use as a pharmacy with modern single- and two-storey extensions to the rear (south). Pitched artificial slate roof with smooth render chimneystacks to either end, terracotta pots to chimneystack to the east, profiled cast-iron gutters, and with modern rooflights. Roughcast rendered walls over smooth rendered plinth course, and with smooth rendered block-and-start quoins to either end. Square-headed window openings at first floor level having stucco architraved surrounds, painted limestone sills, and with six-over-six pane timber sliding sash windows; square-headed window openings at ground floor level having stucco architraved surrounds, painted limestone sills, cast-iron sill guards to openings to the west, and with fixed-pane display windows. Square-headed door opening to west end of façade with replacement glazed timber door and overlight. Segmental-headed carriage-arch archway to east of façade having stucco block-and-start surround, fielded keystone motif, and modern metal gates. Road-fronted to the east end of The Mall, Ramelton, and to the west of the town centre.
Appraisal
Although altered with a shopfront inserted, this attractive two-storey house, which probably originally dates to the early-nineteenth century, retains its early form and character to the upper floor. Its visual appeal and integrity are enhanced by the retention of salient fabric such as the timber sliding sash windows and profiled cast-iron gutters. Modest decorative interest is added by the stucco architraved surrounds to the openings, the quoins to the corners, and the surround to the carriage-arch with fielded keystone motifs. The architraved surrounds to the openings suggests that this building was altered during the second half of the nineteenth century. The bay to the east end with carriage-arch over may be a slightly later addition, added c. 1870 (Griffith’s Valuation map of c. 1860 appears to show a laneway here). The ground floor was recently modified to accommodate new use as a pharmacy but the modern alterations fail to detract substantially from its integrity. This building dates to a period when The Mall at Ramelton was a fashionable address for a burgeoning middle and professional class (mainly associated with the thriving port), and forms part of an interesting and attractive collection of buildings aligning The Mall dating to this era in the town’s history. This building makes a positive contribution to the streetscape, and is an addition to the built heritage of the town of Ramelton.
