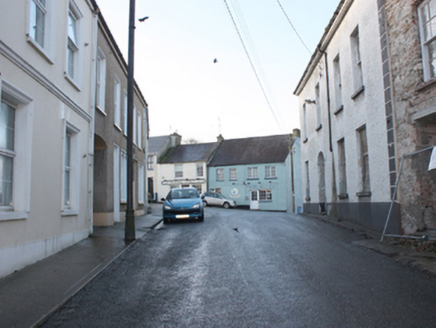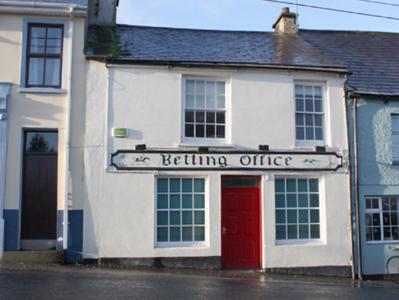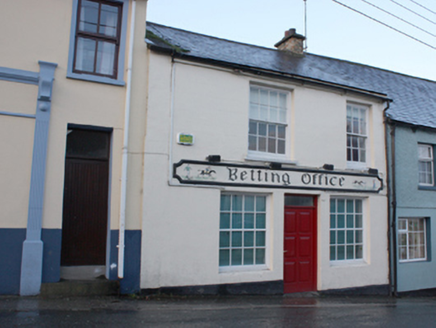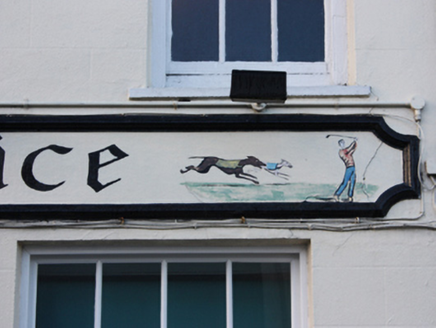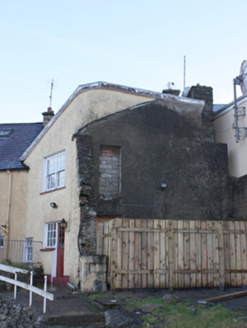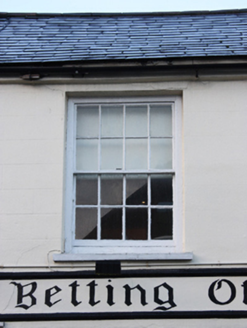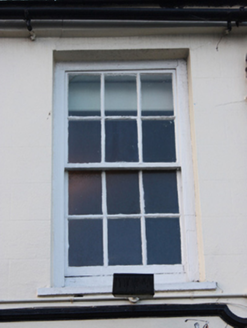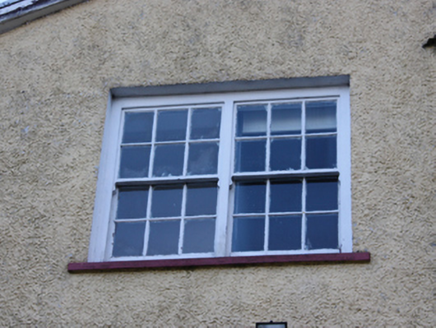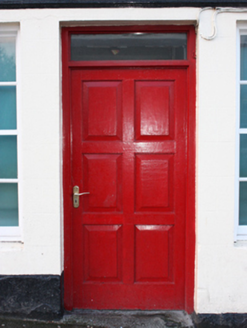Survey Data
Reg No
40823051
Rating
Regional
Categories of Special Interest
Architectural
Original Use
House
In Use As
Shop/retail outlet
Date
1700 - 1740
Coordinates
222706, 421105
Date Recorded
25/06/2014
Date Updated
--/--/--
Description
Attached two-bay two-storey house, built c. 1720, altered c. 1900, and possibly containing earlier fabric, having two-storey return to the rear (west) on irregular-plan. Rubble stone exterior wall of two-storey building attached to the south-west. Ground floor formerly in use as shop, now in use as a betting office. . Pitched natural slate roof with projecting smooth rendered eaves course, blue-black clay ridge tiles, yellow brick chimneystack to the north, smooth rendered chimneystack to the south end, and with surviving sections of cast-iron downpipes. Rubble stone chimneystack or wall rising over rear pitch of roof to the south-west. Smooth rendered ruled-and-lined walls to front elevation (east) over projecting smooth rendered plinth course; roughcast rendered walls to rear (west) and return. Smooth rendered fascia over openings to the front elevation (east) having stucco architraved surround with bevelled\shouldered corners, and painted signage. Square-headed window openings to the front elevation at first floor level having smooth rendered surrounds, painted sills, and with six-over-six timber sliding sash window to the north and eight-over-eight pane timber sliding sash window to the south. Square-headed window opening to the front elevation at ground floor level having replacement fixed-pane eight-over-eight pane timber windows. Square-headed window openings to the return having paired six-over-six pane timber sliding sash windows at first floor level and replacement window an glazed timber door at ground floor level. Central square-headed doorway to the front elevation having replacement timber panelled door with plain overlight. Road-fronted to the centre of Ramelton, adjacent to the north of Market Cross. Yard to the rear (west).
Appraisal
Located at the Market Cross, which is at the junction of the two original streets of this important seventeenth-century market and port town, this modest building is integral to the architectural and visual unity of the streetscape. Despite some modification, notably at its ground floor due to its change of uses throughout the course of time, the building has preserved much of its early character. The use of its ground floor for various commercial enterprises illustrates the adaptation of this building to the economic needs of this town throughout the course of time. The form of this building suggests that it is quite early (perhaps dating to the first half of the eighteenth century), and it could be one of the earliest houses still extant in the original historic core of Ramelton. It is possible that it may incorporate fabric from a house or houses that were built as part of the town established by Sir William Stewart at the time of the Plantation (c. 1619-22). The building adjoining to the north (see 40800508) is reputedly an original Plantation-era house (or reputedly contains fabric from same; apparently a 1619 date was gained from a green oak roof purloin during recent renovations). The remains of rubble stone masonry and a possible early chimneystack to the rear also suggest that this building may contain early fabric. Its visual appeal is enhanced by the retention of salient fabric to the upper floors, particularly the natural slate roof and the timber sliding sash windows. Its front elevation is animated by the asymmetrical fenestration of the first floor. The alterations at ground floor level fails to detract substantially from its appeal and the modern replacement fittings are largely in keeping with its early character. The architraved surround to the fascia adds some muted decorative interest; this may be a c. 1900 addition. This building occupies a prominent position in the streetscape to the centre of Ramelton, and is an integral element of the built heritage of the town.
