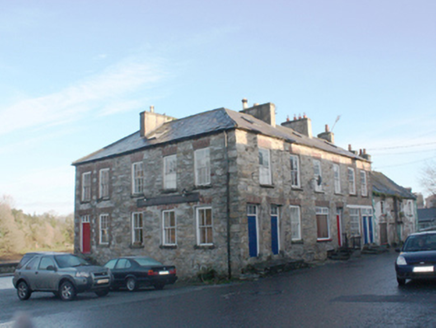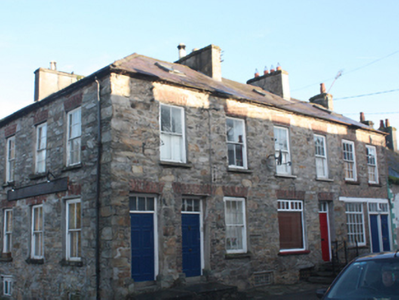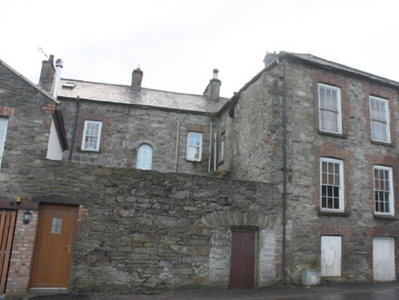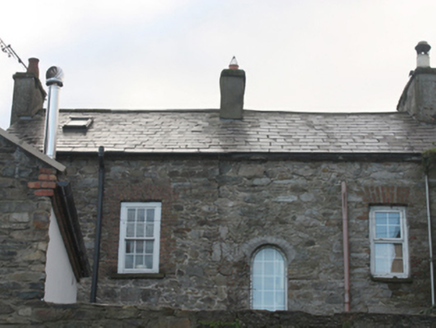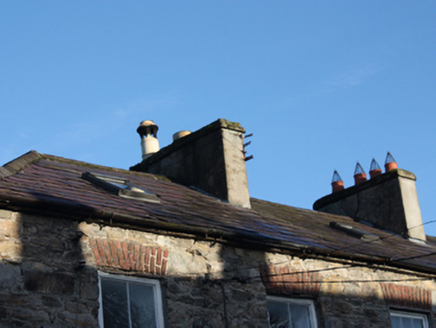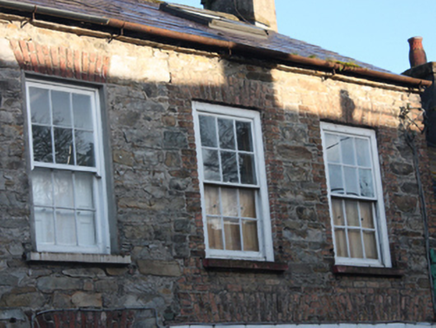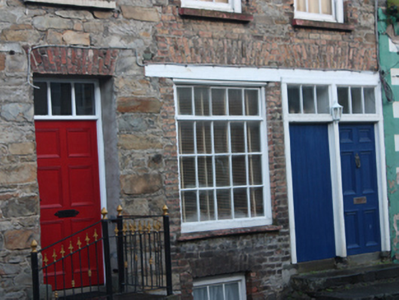Survey Data
Reg No
40823054
Rating
Regional
Categories of Special Interest
Architectural
Original Use
House
In Use As
House
Date
1760 - 1800
Coordinates
222583, 421132
Date Recorded
22/10/2014
Date Updated
--/--/--
Description
Attached end-of-terrace two-bay two-storey house over raised basement, built c. 1780 and altered c. 1850. Possibly formerly in use as a retail outlet. One of a group of buildings located at the corner of Gamble Square and Bridge Street (see 40800402 and 40823054 for buildings to the west). Pitched natural slate roof with projecting cut stone eaves course, skylight to front elevation (south), rendered rubble stone chimneystacks to either gable end (east and west), and with surviving sections of cast-iron rainwater goods. Exposed rubble stone walls, probably formerly rendered. Square-headed window openings to first floor level with red brick voussoirs, and with six-over-six and two-over-two pane timber sliding sash windows; wide window opening to the front elevation at ground floor level having timber sill, replacement timber casement window with timber lintel over. Square-headed window opening at basement level to front elevation having timber window. Square-headed window opening to the east end of the rear elevation having flush red brick block-and-start surround, stone sill, and six-over-six pane timber sliding sash window with exposed sash box. Two square-headed door openings to the east end of the front elevation having battened timber door to the west entrance, timber panelled door with bolection mouldings to the doorway to the east, and with overlights. Flight of steps to entrance. Road-fronted to the west end of Bridge Street, adjacent to The Mall, and a short distance to the west of the centre of Ramelton. Modern two-storey extension to the rear (north).
Appraisal
Despite some alterations, this attractive if modestly-scaled house retains much of its early form and character. Its visual appeal and integrity are enhanced by the retention of salient fabric such as the natural slate roof and the timber sliding sash windows to the front elevation, timber doors, and the timber sliding sash window to the rear with exposed sash box. This building was originally rendered, and its removal has exposed robust rubble stone construction. It forms part of a complex grouping of buildings along with its neighbours to the west (see 40800402 and 40823054) that were amalgamated and subdivided at various times creating a confusing chronology. The two doorways to the east end and the large window opening suggest that this building was formerly in use as a retail outlet (the door to the west giving access to shop and the door to the east giving access to accommodation over). This building probably originally dates to the end of the eighteenth century, a period when Ramelton was a prosperous market centre with a thriving port. It is one of a number of dwellings in the town dating from this period of Ramelton’s history, with which it forms an interesting and important collection of associated structures. According to local information this building and its neighbours may retain some fabric from a medieval tower house that was apparently to site (no fabric identified). Occupying a central location adjacent to The Mall, this building is a modest addition to the built heritage of Ramelton.
