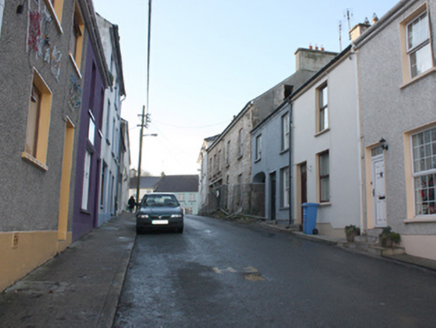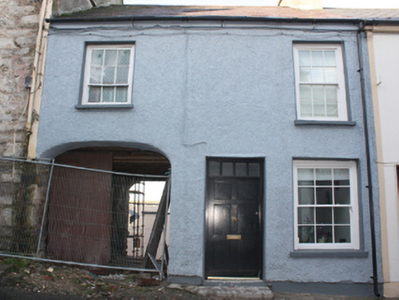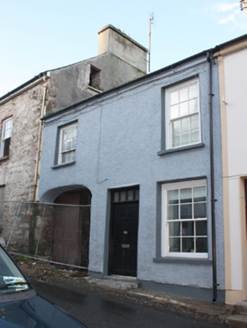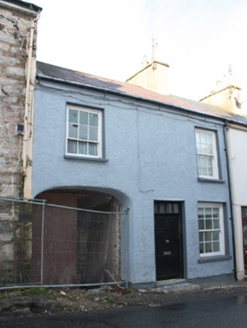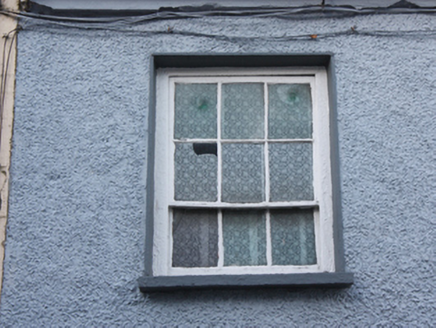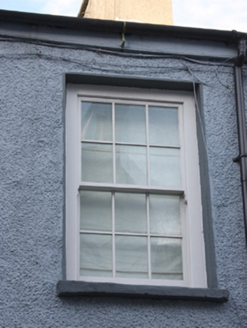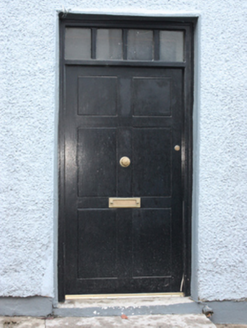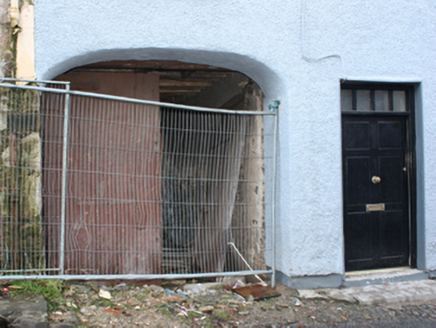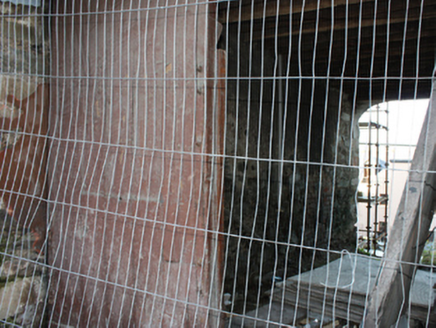Survey Data
Reg No
40823063
Rating
Regional
Categories of Special Interest
Architectural
Original Use
House
In Use As
House
Date
1800 - 1850
Coordinates
222750, 421151
Date Recorded
25/06/2014
Date Updated
--/--/--
Description
Attached three-bay two-storey house, built c. 1830, having three-bay ground floor with integral depressed three-centred carriage-arch to the south-west end of the front elevation (south-east), and with two window openings over at first floor over. One of terrace of three with buildings adjacent to the north-east (altered and not in survey). Formerly also in use as drapery shop until c. 1990. Pitched natural slate roof with projecting smooth rendered eaves course, blue-black clay ridge tiles, smooth rendered chimneystack to the north-east end. Roughcast rendered walls over smooth rendered plinth course. Square-headed window openings having smooth rendered reveals, painted sills, and with early six-over-three pane timber sliding sash window over carriage-arch at first floor level, and with replacement six-over-six pane timber sliding sash windows elsewhere. Square-headed doorway adjacent to the north-east of carriage-arch having smooth rendered reveals, replacement timber panelled door with four-paned overlight, and having concrete step and render threshold. Depressed three-centred carriage-arch to the south-west end having battened timber double-doors with integral square-headed pedestrian entrance. Road-fronted to the south-west end of Castle Street to the centre of Ramelton.
Appraisal
Despite some alterations, this attractive if modestly-scaled house retains much of its early form and character. It probably originally dates to the first half of the nineteenth century and is the best surviving building along a terrace of three with the buildings adjoin to the north-east (not in survey, altered). Its visual appeal and integrity are enhanced by the retention of salient fabric such as the natural slate roof and the surviving early timber sliding sash window to the front elevation; while the other windows have been replaced, the modern additions are in keeping with the character of the building. This building dates to the period when Ramelton was a prosperous market centre with a thriving port. The form of this building with integral carriage-arch is a feature of many such small-scale buildings in Irish towns and villages. However, such buildings are now becoming increasingly rare survivals due to insensitive alteration and demolition. According to local information this building was formerly in use as a drapery shop until c. 1990. It appear to be depicted as two separate buildings on the Griffith’s Valuation map of c. 1860 and the Ordnance Survey twentieth-five map of c. 1904. Occupying a central location adjacent to the Market Cross to the south-west end of Castle Street, this building is a modest addition to the built heritage of Ramelton.
