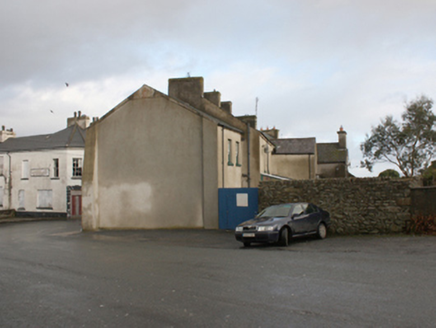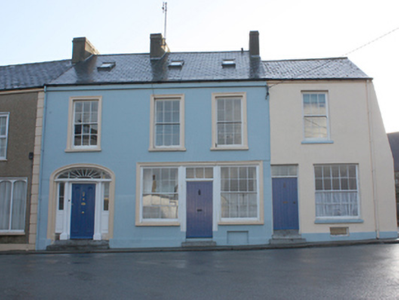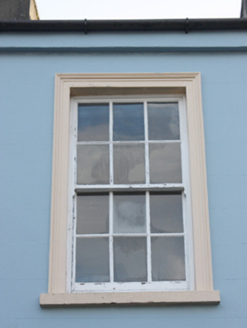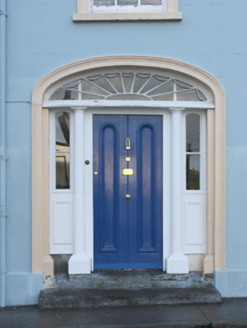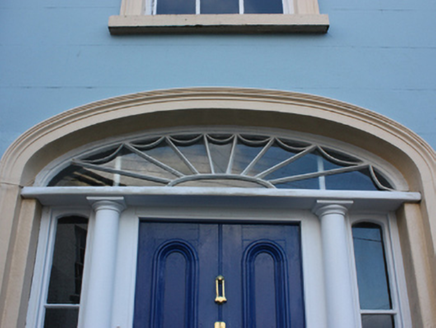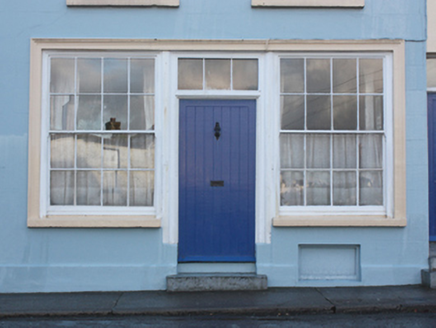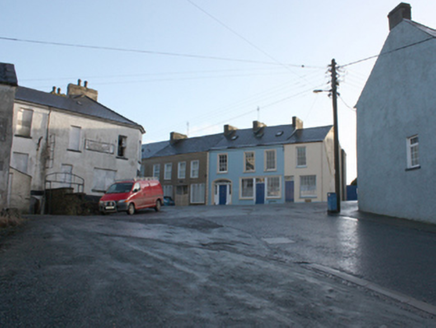Survey Data
Reg No
40823070
Rating
Regional
Categories of Special Interest
Architectural, Social
Original Use
House
In Use As
House
Date
1800 - 1880
Coordinates
222733, 421114
Date Recorded
26/06/2014
Date Updated
--/--/--
Description
Attached three-bay two-storey house with converted attic level and basement, built c. 1820 and altered c. 1860, having former shopfront at ground floor level. Possibly containing earlier fabric and possibly formerly two separate buildings, later amalgamated. Currently in use as a house with recent single-storey conservatory to rear. Pitched artificial slate roof with modern skylights, blue-black clay ridge tiles, three smooth rendered chimneystacks (one to either end and one to the centre), and with replacement rainwater goods. Smooth rendered ruled-and-lined walls over smooth rendered plinth course. Square-headed window openings at first floor level having stucco architraved surrounds, stone sills, and mainly replacement six-over-six pane timber sliding sash windows (one early window retained to the north-east end). Square-headed opening to former basement having timber shutter. Square-headed window openings to former shopfront having shared stucco architraved surround, and with eight-over-eight pane timber sliding sash windows. Central doorway to former shopfront having plinth blocks, battened timber door, and overlight. Elliptical-headed doorway to the north-east end of the front elevation having timber panelled door with round panels having bolection mouldings and copper furniture, flanking engaged columns with plinths to base and capitals, sidelights over timber stallrisers with bolection mouldings, spider’s web fanlight over, and with stucco architraved surround. Road-fronted to the south-west end of Castle Street, and to the centre of Ramelton, overlooking Market Cross to the north-west. Garden to the rear (south-east) enclose by rubble stone boundary wall.
Appraisal
This fine building retains its early character and form despite some modern alterations. Its visual appeal is enhanced by the retention of salient fabric and while many of the windows have been replaced, the modern additions are in keeping with the earlier fabric. The front elevation is further enlivened by the architraved surrounds to the openings. Although this building probably dates to the first decades of the nineteenth century or earlier, it was heavily modified c. 1860 and now has a distinctly Victorian architectural character. These Victorian modifications included the insertion of a fine doorcase with sidelights and delicate fanlight, and the addition of a shopfront with wide timber sash windows. According to local information, this building was formerly in use as a grocery shop. This attractive building is significantly located at the junction of Castle Street and Church Street, the oldest streets of the seventeenth-century Plantation town of Ramelton. This area played a central role in the town’s economic and social life, and this former shop is an historic element of this commercial past. This building is one of the more attractive structures surviving to the centre of the historic core of Ramelton, and is an integral element of the built heritage of the town. This building may have been formerly two separate dwellings (appears to be depicted as such on the c. 1860 Griffith’s Valuation map of the town) that were later amalgamated at the same time the doorcase and the shopfront were added.
