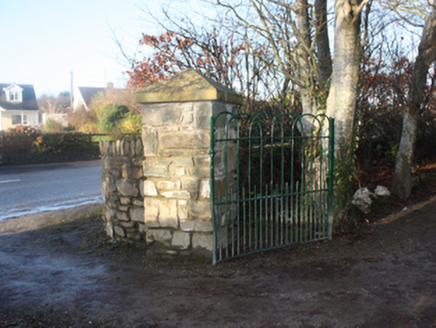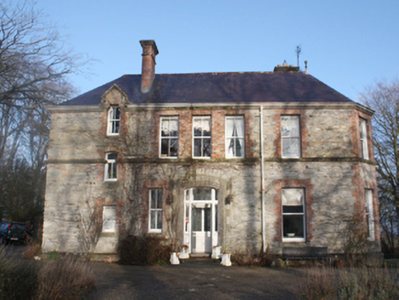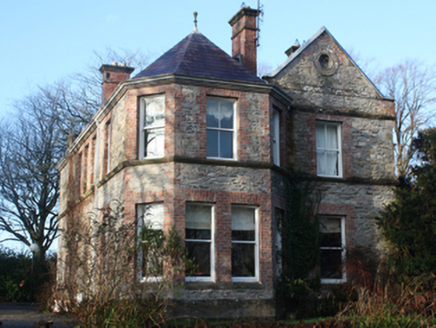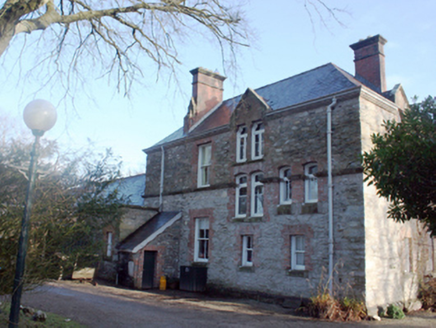Survey Data
Reg No
40823075
Rating
Regional
Categories of Special Interest
Architectural, Social
Previous Name
Ramelton Church of Ireland Rectory
Original Use
Rectory/glebe/vicarage/curate's house
In Use As
House
Date
1885 - 1895
Coordinates
222623, 420569
Date Recorded
01/07/2014
Date Updated
--/--/--
Description
Detached multiple-bay two-storey with attic level former Church of Ireland rectory on complex L-shaped plan, built c. 1890, having irregular fenestration to front elevation (south-west), gable-fronted half-dormer openings to the north-west end of the front elevation (south-west) and to the centre of the north-west elevation, narrower block behind entrance front having gable-fronted elevation to the south-east end, two-storey canted projection to the south-east gable end, and with single-storey wing and later additions to the rear (north-east). Now in use as a private house and guest house. Pitched natural slate roofs with red brick chimneystacks having cut stone stringcourses and moulding sandstone coping, terracotta ridge tiles, terracotta ball finial over canted projection, moulded eaves course, and cast-iron rainwater goods. Stepped gabled sandstone pinnacles to sides of rear chimneystack (north-west elevation) with ashlar sandstone coping over. Red brick block-and-start quoins to corners of canted bay. Ashlar sandstone coping to half-dormer openings to be gable-fronted bay to the south-west elevation. Coursed rubble sandstone walls with chamfered ashlar sandstone plinth course, and with ashlar sandstone sill course at first floor level to the south-west and north-west elevations, and to canted bay. Ashlar sandstone stringcourse to gabled bay. Square-headed window openings to south-west elevation having flush red brick block-and-start surrounds, stone sills, and two-over-two and one-over-one pane timber sliding sash windows. Shouldered window openings to second floor of gabled bay to the south-west elevation having two-over-two pane timber sliding sash window; segmental-headed window opening to first floor with tripartite timber casement window. Cut stone trefoil motif to gable apex of gabled half-dormer to the north-west elevation, cut stone roundel motif to the gable apex of gable-fronted bay to the south-east elevation having sexfoil motif with louvers. Segmental-headed door opening to centre of the south-west elevation having chamfered cut stone or smooth rendered surround (?),timber panelled door, overlight, sidelights, and with cut sandstone step. Set back from road in extensive mature grounds to the south of the centre of Ramelton, and to the south of associated church (see 40800505). Complex of outbuildings to the rear (not investigated). Rubble stone boundary wall to road-frontage to the west. Gateway to the west comprising a pair of rubble sandstone gate piers (on square-plan) having with pyramidal coping over, and with a pair of hooped wrought-iron gates.
Appraisal
This fine and well-maintained late nineteenth-century\late Victorian former Church of Ireland rectory retains its early form and character, and is one of the most attractive examples of its type and date in County Donegal. Its complex and eclectic form with advanced bays, canted bays, gablets, gable-fronted bays, half-dormers, irregular fenestration pattern, and a variety of differently-shaped window openings helps to create a varied composition of some picturesque appeal. The deliberate asymmetry to the main elevations is a characteristic feature of many late Victorian and Edwardian middle class domestic houses and structures found throughout Ireland. Its visual appeal and integrity is enhanced by the retention of all its salient fabric including natural slate roof, a variety of timber sliding sash windows, and timber panelled door. Although probably originally rendered (rubble stone masonry), the contrast between the pale dimension stone and the extensive red sandstone and red brick trim adds textural interest to this unusual house on the outskirts of Ramelton. Interest is added at roofscape level by the tall, well-detailed red brick chimneystacks, the terracotta ridge tiles and finial, and the detailing to the gable-fronted bay and half-dormers. This building forms part of a pair of related structures along with the associated Church of Ireland church (see 40800505) to the north, and is an integral element of the built heritage and social history of the local area. The simple outbuildings to the rear (not view), rubble stone boundary wall, and the gateway with hooped wrought-iron gates add to the setting and context of this interesting composition. This rectory appears to date to after 1881 as the rectory for the parish of Aughnish was situated at nearby Aghangaddy Glebe in the rural countryside to the south. It appears to have been built by 1894 (Slater’s Directory) when a Revd. H.F. McDonald was the rector.







