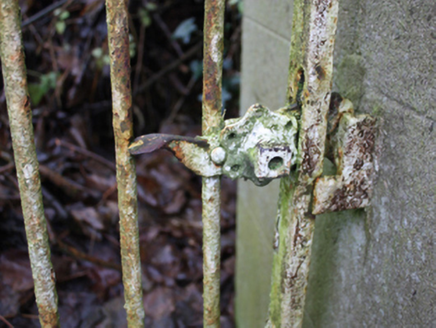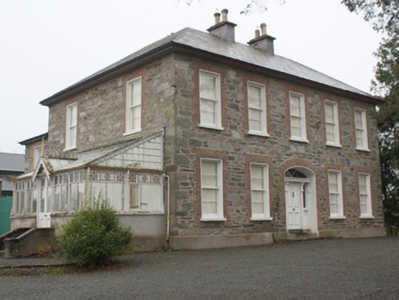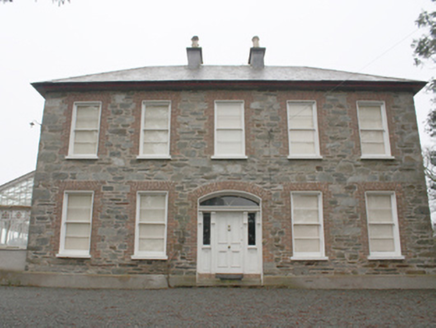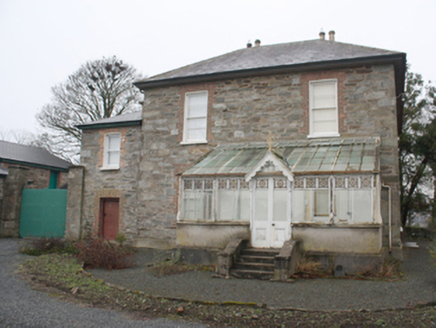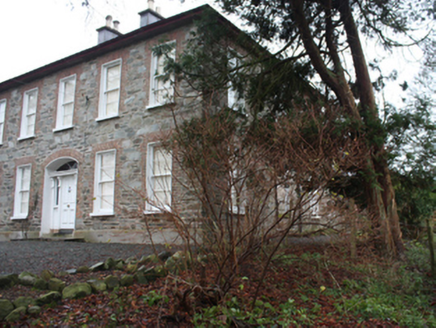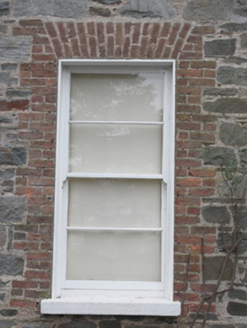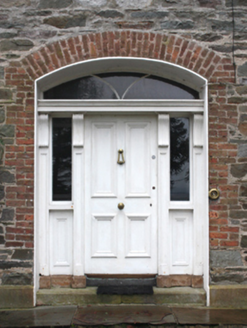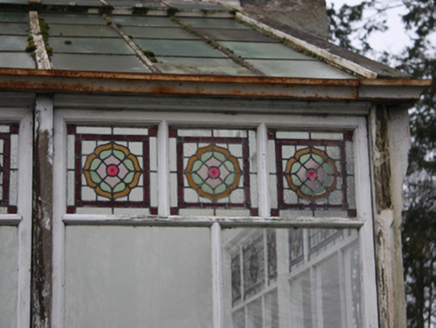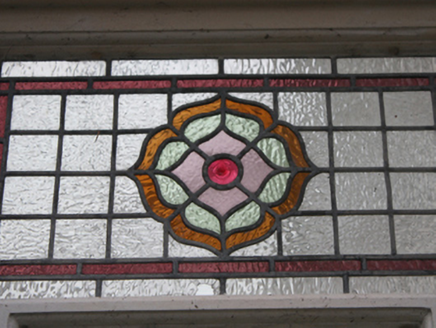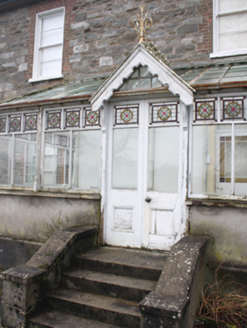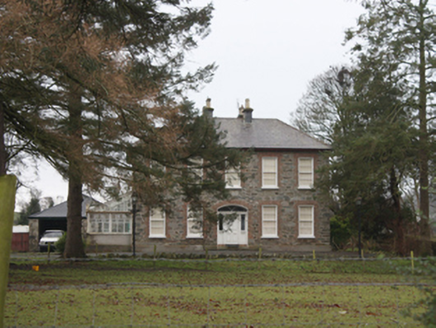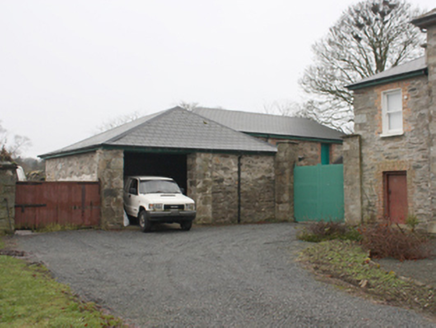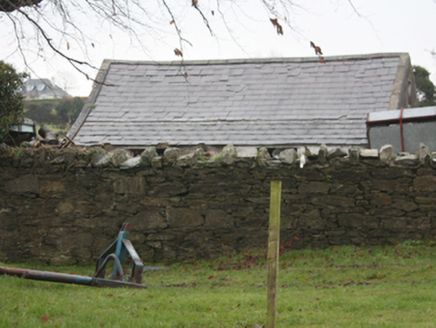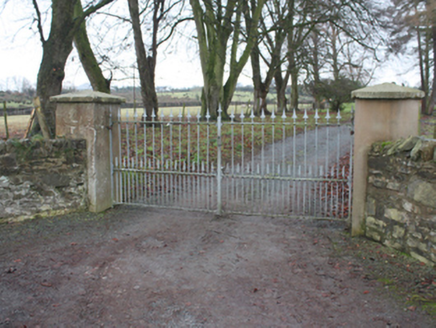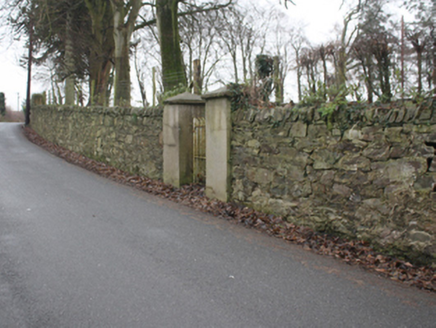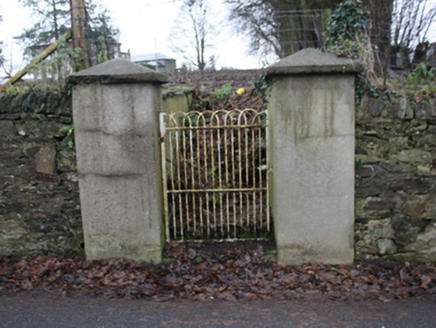Survey Data
Reg No
40823080
Rating
Regional
Categories of Special Interest
Architectural
Original Use
House
In Use As
House
Date
1860 - 1880
Coordinates
223040, 421103
Date Recorded
01/07/2014
Date Updated
--/--/--
Description
Detached five-bay two-storey house, built c. 1870, having split-level two-storey return to rear (south), and with five-bay single-storey glazed conservatory to the east. Shallow hipped natural slate roof with overhanging eaves, projecting eaves course, a central pair of smooth rendered chimneystacks with polygonal clay ware pots over, and with cast-iron rainwater goods. Squared and coursed rubble walls over smooth rendered plinth course, and with roughly dressed and squared flush rubble stone quoins to the corners. Square-headed window openings with patent rendered surrounds, flush red brick block-and-start dressings surrounds and voussoirs, stone sills, and with two-over-two pane horizontally emphasised timber sliding sash windows. Central shallow segmental-headed door opening to the front elevation (north) having smooth rendered reveal, red brick block-and-start surround, timber panelled door with bolection mouldings, sidelights over timber panelled stallrisers with bolection mouldings, lintel console brackets supporting moulded timber lintel, and with overlight with cast-iron glazing bars. Attached five-bay single-storey conservatory to the east elevation having central gable-fronted doorway with decorative timber bargeboards, mono-pitched glass-paned roof with cast-iron ridge-cresting and finial over doorway, smooth rendered walls surmounted by paired square-headed fixed-pane windows incorporating leaded coloured glass panels over at eaves level with central floral motifs, square-headed doorway with double-leafed half-glazed timber panelled doors having leaded coloured glass panels with central floral motifs, and with triangular overlight. Set back from road in extensive mature landscaped grounds in the rural countryside to the east of the centre of Ramelton. Gravel forecourt to the north, and to the east. Gravel driveway from the north-east of site. Complex of single- and two-storey outbuildings to the rear (south). Main multiple-bay two-storey outbuilding to the south having hipped replacement artificial slate roof, rubble stone walls, and square-headed openings with red brick block-and-start surrounds with battened timber doors and timber windows. Altered single-storey outbuilding to the south-east of house, now in use as a garage, having hipped artificial slate roof, rubble stone walls, and with square-headed carriage-arch to the front (north) incorporating squared rubble stone gate piers (on square-plan); gate way attached to the north-west of outbuilding, giving access to yard to the rear of house, comprising a pair of tall squared rubble stone gate piers (on square-plan) having cut stone coping, and with a pair of corrugated-metal gates. Single-storey outbuilding to the south of site having pitched natural slate roof, roughcast rendered rubble stone walls, and square-headed openings. Rubble stone boundary walls to the road-frontage to the north having rubble stone soldier coursing over. Additional rubble stone walls to site. Pedestrian gateway to the north-west of site comprising a smooth rendered ruled-and-line gate piers (on square-plan) having pyramidal coping over, and with hooped wrought-iron gate. Vehicular gateway to the north-east comprising a pair of cement rendered gate piers (on square-plan) with modern metal gates.
Appraisal
This attractive and substantial Victorian house retains its early form and character. Its well-proportioned front elevation is centred on a fine doorway with sidelights and overlights that helps create an appropriate centrepiece for this fine dwelling. Its visual appeal and integrity are enhanced by the retention of salient fabric such as the timber sliding sash windows with horizontal glazing bars, timber door with bolection mouldings and natural slate roof. Also of interest is the fine conservatory to the west elevation with decorative leaded coloured glass panels and central gable-fronted doorway with decorative bargeboards. The unrefined rubble stone construction with coarsely squared quoins to the corners strongly suggests that this house was originally rendered. The red brick block-and-start surrounds to the openings, although probably originally obscured, are a typical feature of many houses of its date. This fine house dates to a period when Ramelton was a prosperous market town and industrial centre with a thriving port, and forms part of an attractive collection of private houses in the town that date to this period. This building is not depicted on the Griffith’s Valuation map of c. 1860. It was in existence by 1881 when it was the home of a Robert Reid (Slater’s Directory), who is listed as a farmer. It was later the home of a John Mackey in 1894 (Slater’s Directory), a solicitor, who also had a house (and premises) aligning The Mall at Ramelton at this time. It was apparently later in the ownership of the Corry family (local information). Occupying attractive mature grounds to the east outskirts of Ramelton, this fine house is one of the larger private residences in the area, and is an integral element of the built heritage of the local area. The compel of outbuildings to the rear, particularly the substantial two-storey outbuilding, the pedestrian gateway to the north-west, and the rubble stone boundary wall to the north and elsewhere to site, add to the context and setting.
