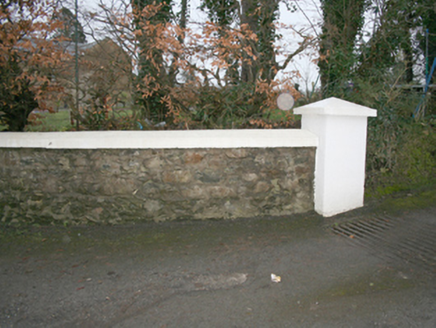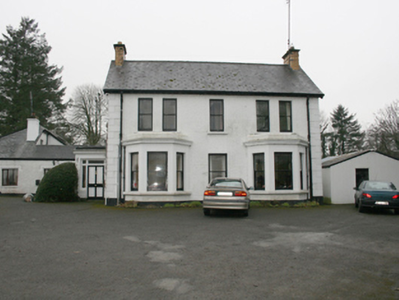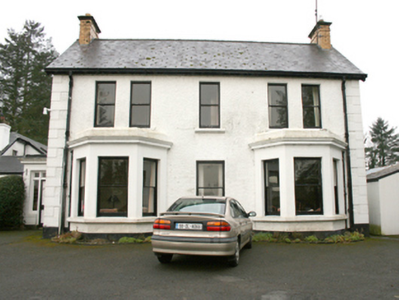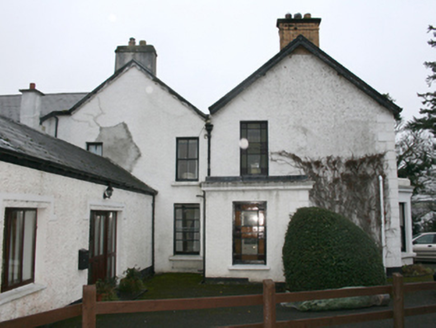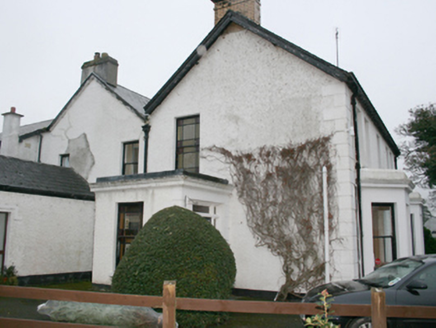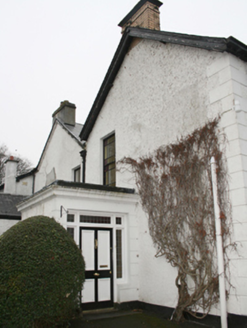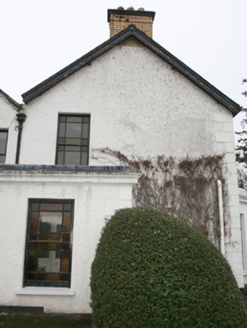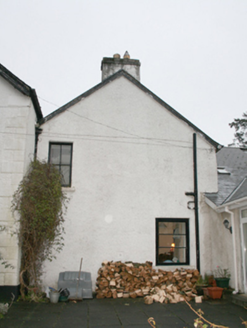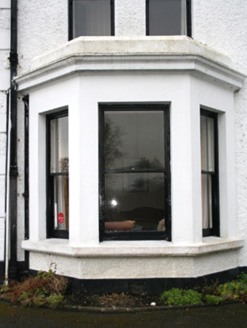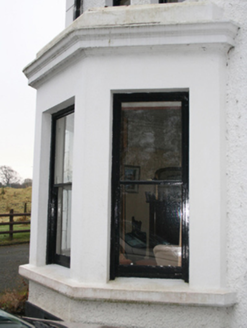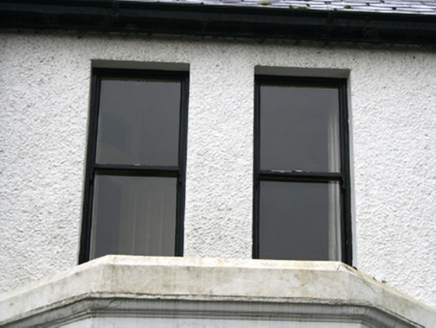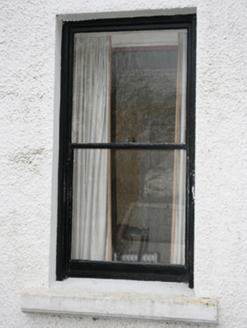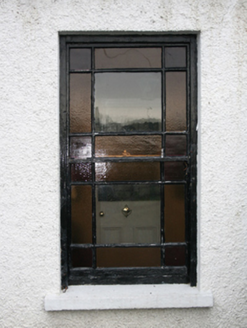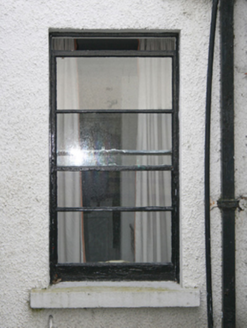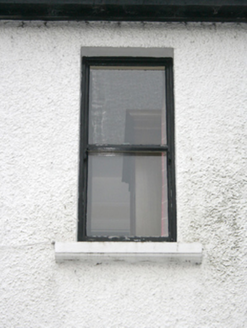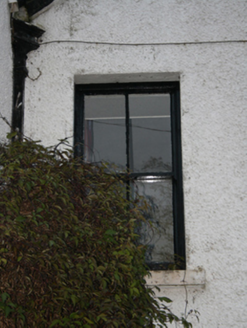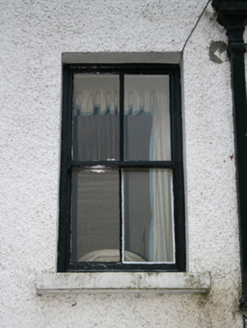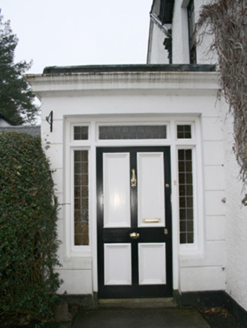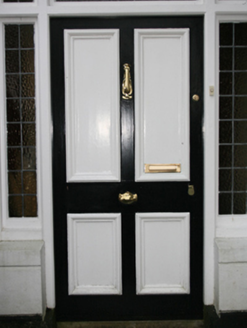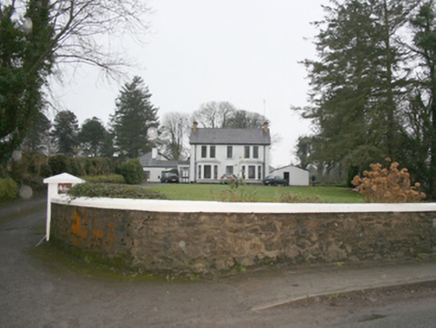Survey Data
Reg No
40823081
Rating
Regional
Categories of Special Interest
Architectural, Historical
Previous Name
Sea View
Original Use
House
In Use As
Guest house/b&b
Date
1840 - 1920
Coordinates
223036, 421235
Date Recorded
01/07/2014
Date Updated
--/--/--
Description
Detached three-bay two-storey house, built c. 1845, having altered two-storey return to the rear (south), and having three-bay two-storey block added to the front (north), c. 1910, with single-storey flat-roofed canted bay windows to either end of the front, and with single-bay single-storey flat-roofed entrance porch attached to the east side elevation of later block to front. Now also in use as a guest house with various modern single- and two-storey extensions to the rear (south), and to the south-east and west. Pitched natural slate roof to front block having grey clay ware ridge tiles, yellow brick chimneystacks to the gable ends having terracotta pots over, and with cast-iron rainwater goods. Pitched slate to original block having smooth rendered chimneystacks to the rear. Flat roofs to porch and canted bays with moulded cornices. Roughcast rendered walls over smooth rendered plinth course to front block with smooth rendered block-and-start quoins to the corners and with smooth rendered walls to canted bays above sill level (roughcast under over smooth rendered plinth course). Smooth rendered channelled walls to front face of porch (north), roughcast rendered walls over smooth rendered plinth course to other elevations. Roughcast rendered walls to earlier block to the rear. Square-headed window openings with smooth rendered reveals, painted stone (?) sills, and with one-over-one pane timber sliding sash windows to front elevation (north) and to the west elevation at first floor level, and with one-over-one pane timber sliding sash windows to the east elevation of front block and to the east face of porch having margin glazing with coloured glass to outer panes; square-headed window openings to the side elevations of earlier block having two-over-two pane sliding sash windows (with horizontal glazing bars to ground floor opening to the east), and with two-over-one pane timber sliding sash windows to the west elevation at ground floor level. Square-headed door opening to the north face of porch having smooth rendered reveals, and with leaded sidelights and overlights. Set back from road in extensive mature grounds to the north-east of the centre of Ramelton, to the fringes of the town. House overlooks the estuary of the River Leannan to the north. Rubble stone boundary wall to road-frontage to the north having smooth rendered coping over. Gateway to the north-east of site having a pair of modern smooth rendered gate piers (on square-plan) with pyramidal coping over.
Appraisal
This interesting house retains much of its early form and character despite some modern alterations and the construction of multiple modern extensions to the rear to accommodate use as a guest house. The well-proportioned front block was added to an earlier house that was apparently originally constructed in 1845 (local information). The detailing to the later block suggests that it dates to the first decades of the twentieth century, and it is not depicted on the Ordnance Survey twenty-five inch map of 1904 indicating that it was added after this date. The canted bay windows to this later block are a characteristic feature of many middle class houses built throughout Ireland at this time. Its visual appeal and integrity are enhanced by the retention of salient fabric such as the natural slate roof, timber panelled door with bolection mouldings, and the timber sliding sash windows. Modest decorative interest is added by the stucco cornices to the porch and canted bays, the quoins to the corners, and the timber sliding sash windows to the east elevation and to the east elevation of porch having margin glazing with coloured glass. This house, formerly known as Sea Field, was the one-time home of Nurse Catherine Black (Blackie), a native of Ballyshannon (the daughter of draper based on Bridge Street in 1894) who nursed in France and Belgium during World War I, and was later appointed as the private nurse to King George V from 1928 until his death in 1936 (for which she was later awarded an MBE). Black’s autobiography ‘King’s Nurse, Beggar’s Nurse’ provides an interesting insight into her life in Ramelton around the turn of the twentieth century, her experiences as a field nurse in World War I (particularly at the Somme), and her time as the King’s private nurse at Buckingham Place; this acts some historical interest to this house which, despite modern additions, is an addition to the built heritage of Ramelton. The simple rubble stone boundary wall to the north adds to the context and setting.
