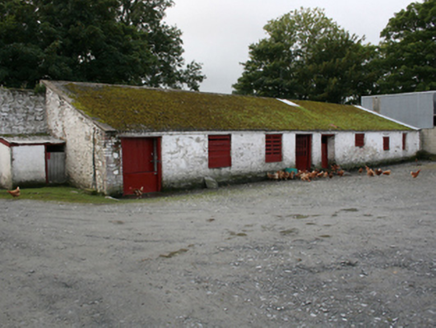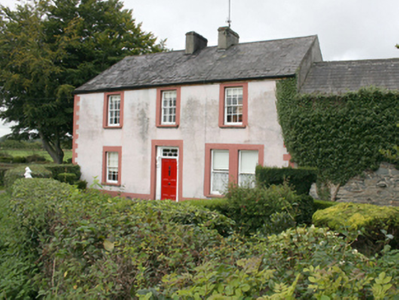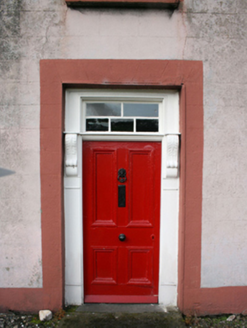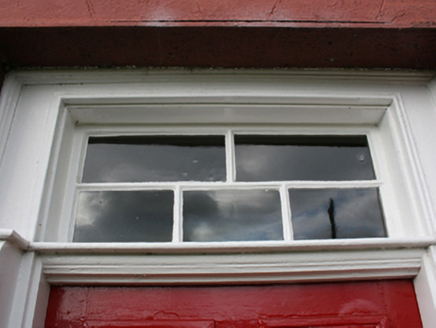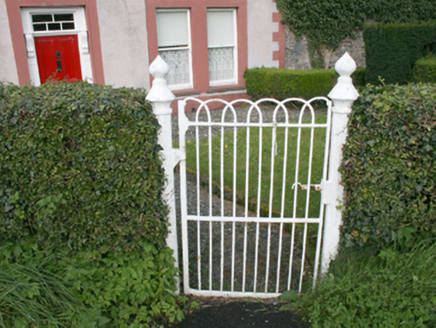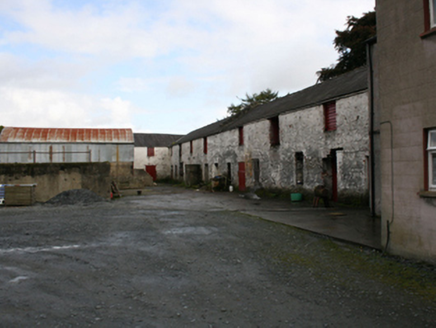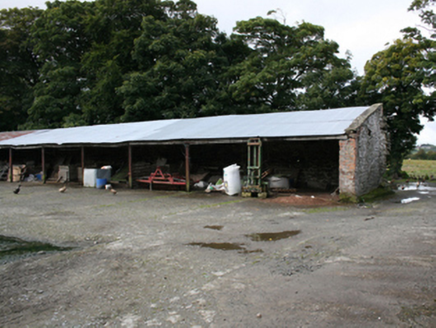Survey Data
Reg No
40824001
Rating
Regional
Categories of Special Interest
Architectural
Original Use
House
In Use As
Farm house
Date
1840 - 1860
Coordinates
231255, 417553
Date Recorded
12/09/2008
Date Updated
--/--/--
Description
Semi-detached three-bay two-storey house\farm house, built c. 1845, having central single-bay two-storey flat-roofed extension to the rear (west), added c. 1900. Attached two-storey outbuilding to the north (see below). Pitched natural slate roof having a central pair of smooth rendered chimneystacks. Smooth rendered ruled-and-lined walls over painted plinth course, and with painted block-and-start quoins painted to corners of front elevation. Square-headed window openings with smooth rendered reveals, painted sills and surrounds, and with six-over-six pane horned timber sliding sash windows; paired square-headed window openings to the north end of the front elevation (east) at ground floor level having smooth rendered reveals, painted sills and surrounds, and with one-over-one pane horned timber sliding sash windows; some replacement timber casement windows to rear elevation (west). Central square-headed door opening to the front elevation having timber panelled door with bolection mouldings, smooth rendered reveals, flanking plain timber pilasters with decorative timber consoles over with foliate motifs, stone threshold, and with multi-pane timber overlight. Set back from road in own grounds to the north of Newtowncunningham with small enclosed garden to the front (east). Pedestrian gateway to the east comprising a pair of decorative cast-iron gate posts (on square-plan) with teardrop finials over, and with hooped wrought-iron gate. Substantial complex of single- and two-storey outbuildings arranged around a courtyard to the north-west of house with main two-storey outbuilding (on L-shaped plan) adjoining the north gable of house having pitched natural slate roof, limewashed rubble stone walls, and square-headed openings with flush red brick block-and-start surrounds, and with timber doors and timber louvered vents. Detached multiple-bay single-storey outbuilding to the south having mono-pitched corrugated-metal roof, limewashed rubble stone walls, and with square-headed window and door openings with brick surrounds, and timber doors and half-doors, and with timber louvers. Multi-bay open single-storey range to west of courtyard having mono-pitched corrugated-metal roof supported by modern steel I-beams and by cast-iron pillars, and having rubble stone walls to gable ends and to the west.
Appraisal
This charming and well-maintained house\farm house, of mid-nineteenth-century date, retains its original form and character. Its visual expression and appeal is enhanced by the retention of salient fabric such as the natural slate roof and timber sliding sash windows. The simple but attractive doorway with early timber panelled door, flanking timber pilasters with delicately-craved console brackets and with attractive overlight, provides an attractive central focus to the main elevation, and helps to give this building the character of a vernacular farm house with more formal architectural aspirations. This attractive farm house and ancillary structures was originally built c. 1845 on land that was reclaimed from Lough Swilly between 1838 and 1850 (over 3,000 acres was reclaimed in this period). The usually substantial complex of single- and two-storey outbuildings arranged around a courtyard to the rear of the house also survive in relatively good condition and add substantially to the setting and context of the house, and are significant survivals in their own right. The scale of these outbuildings suggests that this was a farm that was run on behalf of a powerful local landowner, possibly an individual responsible for the reclamation of the land (perhaps the proprietors of the nearby Castleforward estate at the time of reclamation, house now demolished). This house may have been the residence of an Allison Jones or a John Porter in 1881, and an Allison James or a James Black in 1894 (both Slater’s Directory). This attractive house and associated complex of outbuildings is an interesting feature in the rural landscape to the north of Newtowncunningham, and is an integral element of the built heritage of the local area. The simple gateway to the east adds to the setting, and completes this composition.
