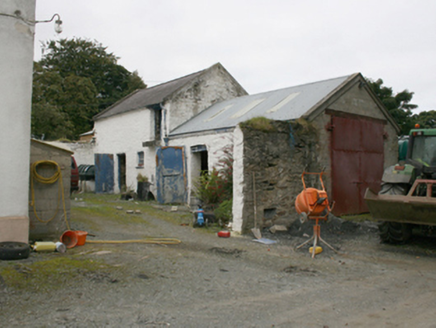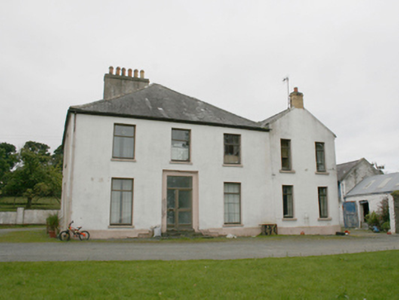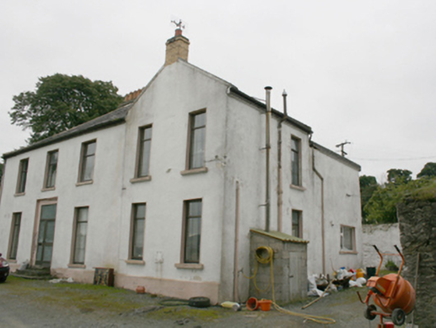Survey Data
Reg No
40824002
Rating
Regional
Categories of Special Interest
Architectural, Social
Previous Name
All Saints' Church of Ireland Rectory\Colehill
Original Use
Rectory/glebe/vicarage/curate's house
In Use As
House
Date
1820 - 1830
Coordinates
231790, 417620
Date Recorded
24/09/2008
Date Updated
--/--/--
Description
Detached three-bay two-storey former Church of Ireland rectory, built c. 1825. Now in use as a private house (since c. 1926) having two-bay two-storey gable-fronted extension attached to the north-west end of the main elevation (north-east), and two-storey flat-roofed extension to rear (south-west). Hipped natural slate roof to main body of building having projecting eaves course, red clayware ridge tiles, smooth rendered chimneystack with circular clay pots over. Replacement rainwater goods. Pitched natural slate roof to extension to the north-west having yellow brick chimney with red clay pot over to the north-east gable end. roughcast rendered walls over smooth rendered plinth course. Square-headed window openings with smooth rendered reveals, painted sills with replacement windows. Central square-headed door opening to main block having smooth rendered reveal, replacement door, and modern stone-clad steps. Set back from road in own grounds to the north\north-east of Newtowncunningham and to the north of associated Church of Ireland church (see 40824003). Long gravelled approach avenue to site from the south\south-east. Detached single and two-storey outbuilding to the north-west having pitched natural slate (south-west section) and corrugated-metal roofs (north-east section), random rubble stone walls, surviving sections of cast-iron rainwater goods including decorative hoppers, square-headed window opening with fixed-pan window, and sqaure0headed doorways with metal and battened timber doors.
Appraisal
This handsome and well-proportioned former Church of Ireland rectory, of early nineteenth-century date, retains much of its early form and character. Its integrity is enhanced by the retention of the natural slate roof although the loss of salient fabric to the openings detracts from its visual expression. This building is an example of the language of classical architecture stripped to its barest fundamental elements, which creates a fine dwelling in a subtle style. The three-bay two-storey form is typical of Church of Ireland rectory buildings (particularly those built by the Board of First Fruits), and many middle class gentleman's residences, dating from the late-eighteenth and early-to-mid nineteenth century. It was original built in 1825 as a rectory but was extended to the north-east c. 1900. There may have been formerly an entrance porch to the centre of the main elevation, subsequently demolished. It was later superseded by a new rectory in 1926, which is located adjacent to the Church of Ireland church (see 40824003) at Newtowncunningham to the south. This building forms a pair of related structures along with this church, and is an element of the social history of the local area as a former rectory. The simple rubble stone outbuildings to the rear survive in relatively good condition, and add to the setting and historic context of this composition. The building, now forming part of a farm complex, is situated in an area with sweeping views over the surrounding rural landscape, and is an interesting feature in the rural landscape to the north-east of Newtowncunningham. This building probably replaced an earlier rectory (location unknown) in this area as the associated church was built in 1722. This was the residence of the Revd. James A. Crawford in 1881 and later of the Revd. Blackmore Rankin (1851-1932), who served as rector at the associated church in Newtowncunningham for 32 years (1885-1917). It was probably later the home of the Revd. J.R. Sides for whom the new rectory was constructed in 1926. This building may have been the birthplace of the Norman Conolly Norman (1853- 1908) a well-known psychiatrist; his father was rector at the associated church at the time of his birth.





