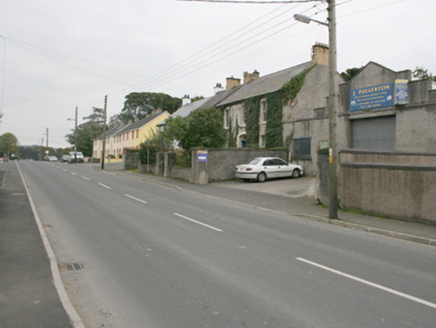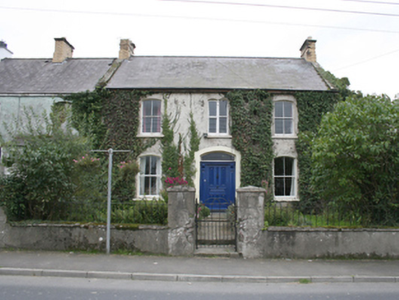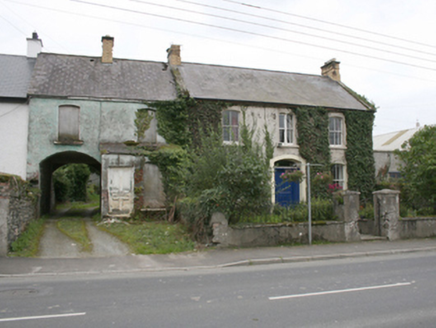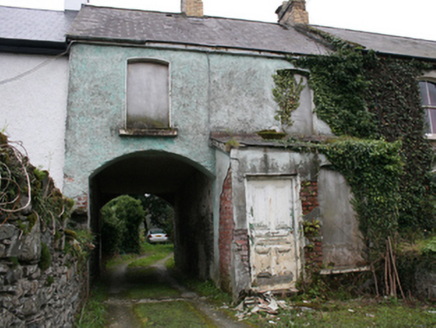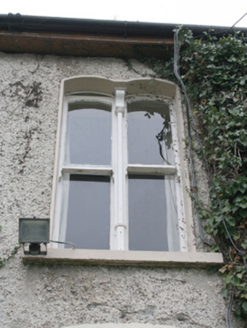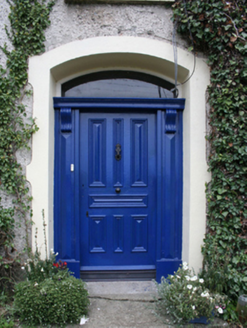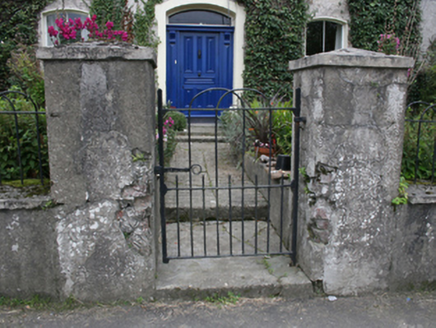Survey Data
Reg No
40824010
Rating
Regional
Categories of Special Interest
Architectural
Original Use
House
In Use As
House
Date
1900 - 1910
Coordinates
230637, 416611
Date Recorded
24/09/2008
Date Updated
--/--/--
Description
Attached end-of-terrace three-bay two-storey house, built c. 1905, having single-bay single-storey addition to the west gable end. One of a group of three buildings with the buildings adjoining to the east. Pitched natural slate roof having raised cement rendered coping and yellow brick chimneystacks to the gable ends (east and west) with clay pots over, and grey clayware ridge tiles. Roughcast rendered walls, largely covered in ivy to front elevation (north). Segmental-headed window openings with smooth rendered reveals, and with two-over-two pane horned timber sliding sash windows; pair of segmental-headed window openings to front elevation at first floor level having smooth rendered reveals, painted sills, one-over-over pane timber sliding sash windows, and with central moulded timber mullion. Square-headed window opening to centre of the rear elevation (south) having one-over-one pane timber sliding sash window with margin glazing bars. Central segmental-headed door opening to front elevation having lugged smooth rendered surround and reveals, timber panelled door with raised and fielded panels, flanking fielded timber pilasters with timber console brackets supporting timber cornice over, and with plan overlight. Set back from road in own grounds to the west end of Newtowncunningham with small enclosed garden to the front (north) and enclosed yard to the rear (south). Rendered boundary walls to road-frontage to the north having hooped wrought-iron railings over. Pedestrian gateway to the north comprising a pair of rendered gate piers (on square-plan) having pyramidal coping over, and with hooped wrought-iron gate. Derelict two-bay two-storey house attached to the east having projecting single-storey addition to the west end of the front elevation (north), pitched natural slate roof, roughcast rendered walls, blocked segmental-headed window openings, square-headed doorway with timber panelled door, and with segmental-headed carriage-arch to the east end.
Appraisal
This attractive, well-maintained and well-proportioned house, dating to the very start of the twentieth-century, retains its original form and character. Its visual expression and integrity is enhanced by the retention of all salient fabric including natural slate roof, timber panelled door with fielded panels, and timber sliding sash windows. The attractive and well-detailed doorway with timber pilasters and console brackets, and the paired window openings over with delicately carved central timber mullion, provides a strong central focus and helps to give this building a strong presence in the streetscape to the west end of Newtowncunningham. This building is the best surviving example along a terrace of three buildings, its neighbour to the east now derelict and its neighbour to the extreme east now altered. This building is an integral element of the built heritage of the local area. The simple but attractive boundary walls with hooped wrought-iron railings over, and the simple gateway with hooped wrought-iron gate, add to the setting and context and complete this appealing composition.
