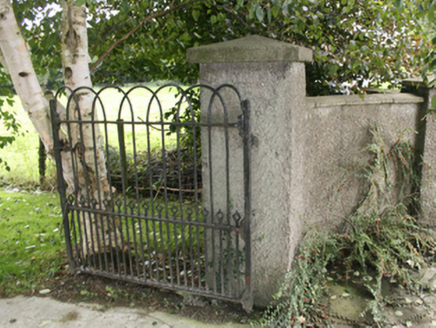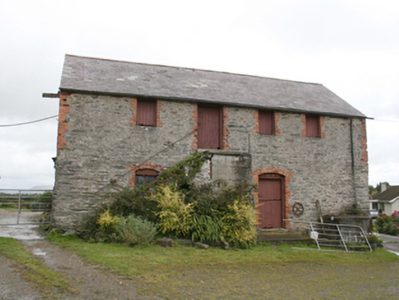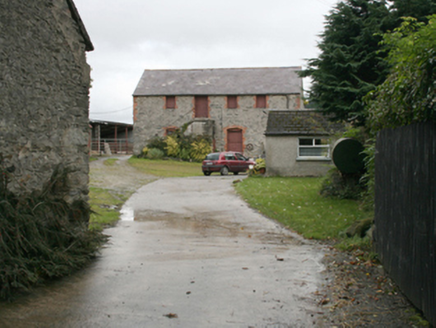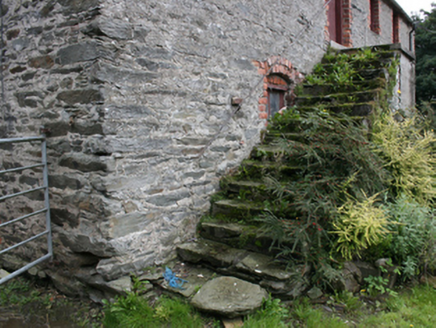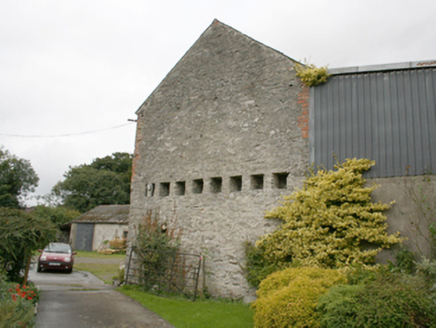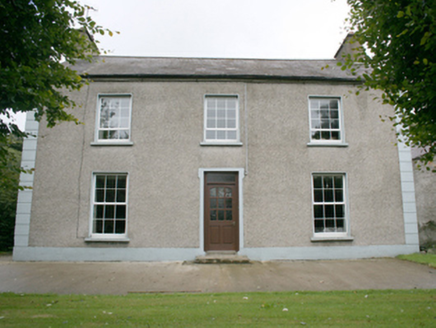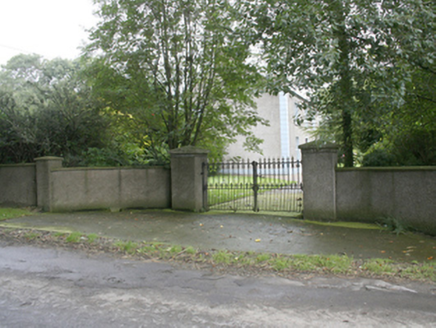Survey Data
Reg No
40824012
Rating
Regional
Categories of Special Interest
Architectural
Original Use
Outbuilding
In Use As
Outbuilding
Date
1840 - 1880
Coordinates
230450, 416728
Date Recorded
12/09/2008
Date Updated
--/--/--
Description
Detached four-bay two-storey outbuilding, built c. 1860, having external flight of rubble stone steps to the front elevation (south-west) giving access to doorway at first floor level. Located to the north-east of associated house (altered and not in survey). Pitched natural slate roof with projecting eaves course, red clayware ridge tiles and metal rainwater goods. Random rubble stone walls, partially rendered, with red brick block-and-start quoins to the corners at first floor level. Square-headed openings at first floor level having flush red brick block-and-start surrounds, and with battened timber doors; shallow segmental-headed openings at ground floor level having flush red brick block-and-start surrounds and voussoirs, timber sliding sash window, and with battened timber door. Set back from road and forming the north-east side of courtyard of outbuildings to the rear of associated house. Single-storey outbuildings to the south-west and north-west of complex having pitched corrugated-metal and artificial slate roofs, and partially smooth rendered random rubble walls. Associated detached three-bay two-storey house to the south-west having pitched slate roof with projecting eaves course, and smooth rendered chimneystacks to the gable ends (north-east and south-west) with terracotta pots over; roughcast rendered walls over smooth rendered plinth course, and with channelled smooth rendered block quoins to corners; square-headed window openings with smooth rendered reveals, painted sills and mainly replacement windows apart from a six-over-three and an eight-over-four horned timber sliding sash window to rear elevation (north-west); central square-headed door opening having smooth rendered reveals, replacement timber door, and with plain overlight. Gardens to south-east of site. Site bounded to the south-west by roughcast rendered wall. Gateway to the south-west of house comprising pair of roughcast rendered gate piers (on square-plan) having pyramidal coping and a pair of wrought-iron gates with cast-iron detailing. Gateway to the south of house comprising pair of roughcast rendered gate piers (on square-plan) having pyramidal coping and a pair of hooped wrought-iron gates.
Appraisal
This substantial two-storey outbuilding, of mid-to-late nineteenth-century date, retains its original character and form. The external flight of stone steps giving access to a doorway at first floor level is a feature of many two-storey outbuildings in Donegal, of which this is one of the better preserved examples of a very common building form. Its visual expression is enhanced by the retention of salient fabric such as the natural slate roof, timber window, and battened timber doors. It is robustly-constructed in local rubble stone masonry, while the contrast between the grey dimension stone and the red brick surrounds to the openings and the red brick quoins to the corners helps to add attractive tonal variation, and creates an unassuming composition of some aesthetic appeal. The other outbuildings to site are more modest but add to the setting and context. The house to the south-west is a typical well-proportioned three-bay two-storey structure with central doorway, a very common form for farm houses and houses found throughout Ireland. However, its integrity is diminished by the loss of fabric to the openings, which detracts somewhat from its appeal. The good-quality wrought-iron gates to the south and to the south-west of the house add significantly to the context. These are stamped of ‘J. Wright’, perhaps a local ironmonger at the time of erection. This outbuilding is an addition to the built heritage of Newtowncunningham, and is a feature of some appeal in the rural landscape to the north-west of the centre of the village.
