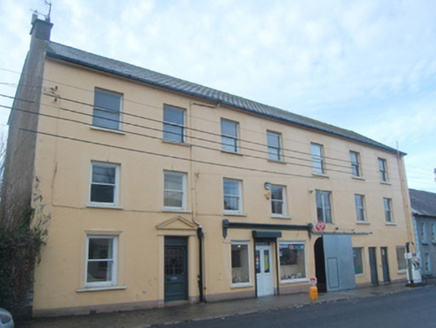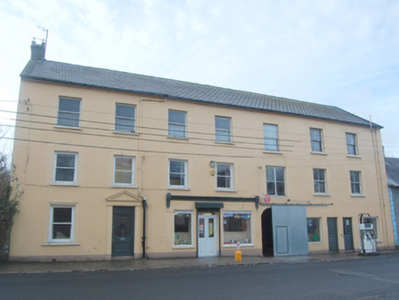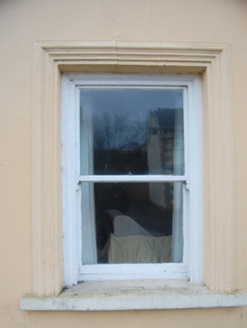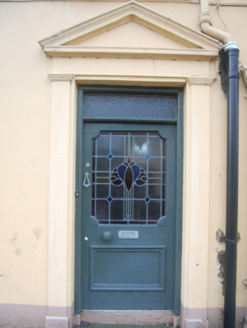Survey Data
Reg No
40827002
Rating
Regional
Categories of Special Interest
Architectural, Social
Original Use
House
In Use As
House
Date
1810 - 1850
Coordinates
224271, 411773
Date Recorded
12/01/2011
Date Updated
--/--/--
Description
End-of-terrace seven-bay three-storey terrace of three buildings, built c. 1870, comprising two-bay two-storey house to the south end, central two-bay two-storey former house having shopfront, c. 1900, and with three-bay three-storey building to the north end having two shopfronts, c. 1940, and with integral carriage-arch to the south end. Now in use as accommodation, shops and petrol station. Pitched artificial slate roof with projecting eaves course, some surviving sections of cast-iron rainwater goods, with cast-iron and replacement rainwater goods, and with single smooth rendered chimneystack to the south gable end. Smooth rendered walls over projecting smooth rendered plinth course. Square-headed window openings to upper floors and to the south end at ground floor level having one-over-one (to buildings to south end and centre) and two-over-two-pane timber sliding sash windows (to building to the north); moulded stucco architraved surround to window opening to the south end at ground floor level. Square-headed window openings to shopfronts having fixed-pane display windows. Cast-iron ventilation vent over window openings to shopfront to central building. Square-headed doorways to shopfronts having replacement windows. Square-headed doorway to the building to the south having replacement timber door with leaded upper panel, flanking smooth rendered pilasters, and with stucco pediment over. Sliding metal door to segmental-headed carriage-arch. Stucco shopfront to central building having moulded rendered cornice terminated to either end by stucco console brackets. Road-fronted to the south end of Manorcunningham. Yard to rear with single-storey outbuildings to site.
Appraisal
This substantial terrace of mid-to-late nineteenth-century three-storey buildings dominates the streetscape of Manorcunningham, rising above the other two-storey and single-storey structures aligned along the main street. This terrace retains its original form, despite some alterations while its scale is unusual in a small village like Manorcunningham. The visual expression of this terrace is enhanced by the retention of the majority of the early timber sliding sash windows while modest decorative interest is added by the pedimented doorcase to the south end, the single architraved surround to the window opening to the south end at ground floor level, and by the stucco shopfront to the central building. The attractive cast-iron vents over the window openings to the central building are another interesting feature; these suggest that the central building may have formerly had a butcher’s premises as these are features found on many early shops of this type. It was formerly known as ‘Lindsays Building’ but it may have been originally built by the Doherty family who ran a number of commercial buildings in Manorcunningham in 1881 (Slater’s Directory). This plain but substantial terrace makes a positive contribution to the streetscape of Manorcunningham, and is an addition to the built heritage of the town.







