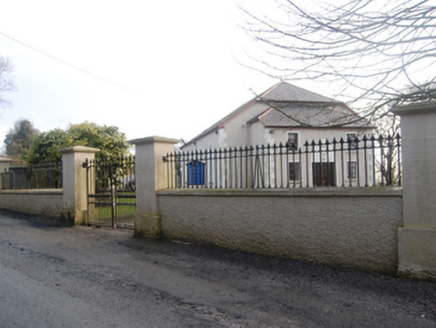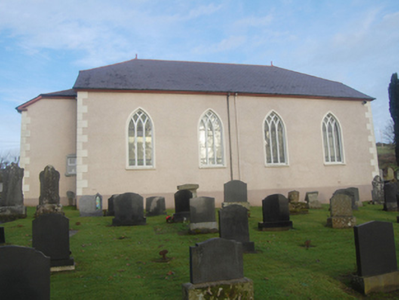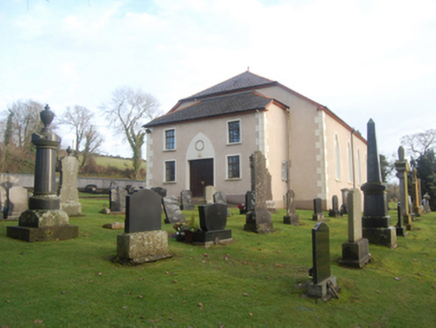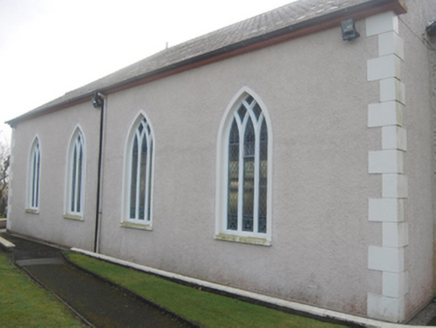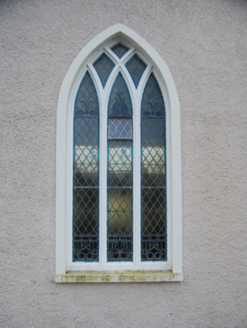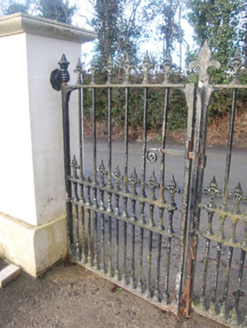Survey Data
Reg No
40827006
Rating
Regional
Categories of Special Interest
Architectural, Social
Original Use
Church/chapel
In Use As
Church/chapel
Date
1820 - 1900
Coordinates
224579, 411627
Date Recorded
12/01/2011
Date Updated
--/--/--
Description
Freestanding Presbyterian Church, built c. 1830 and altered c. 1880, comprising four-bay double-height hall with three-bay two-storey entrance porch to the north-west gable end, and with single-storey over basement vestry attached to the south-east gable end. Renovated c. 1995. Half-hipped artificial slate roof to main body of building having terracotta ridge tiles with terracotta finials to gable apexes, and with overhanging eaves. Mono-pitched half-hipped artificial slate roof to entrance porch having terracotta ridge tiles and overhanging eaves; pitched artificial slate roof to vestry. Roughcast rendered walls over projecting smooth rendered plinth course, and with raised smooth rendered block-and-start quoins to corners of main body of building and to porch. Pointed-arched window openings to the side elevations of hall having smooth rendered reveals and surrounds, painted stone sills, timber or painted cut stone intersecting tracery, and with leaded coloured glass windows. Square-headed window openings to porch having smooth rendered reveals and surrounds, painted stone(?) sills, and replacement timber casement windows. Central square-headed doorway to north-west elevation of porch having smooth rendered surround forming pointed-arched smooth rendered panel over with roundel motif, and with a pair of replacement timber double-doors. Set back from road in elevated site to the south-east of the centre of Manorcunningham. Graveyard to site with collection of nineteenth- and twentieth-century gravemarkers of mainly upstanding type. Bounded on road-frontage to the north by roughcast rendered boundary wall with ashlar copings, and with wrought-iron railings over having cast-iron finials over; terminating ashlar(?) piers (on square-plan) to either end of road-frontage having moulded capstones. Gateway to the north comprising a pair of ashlar(?) piers (on square-plan) having moulded capstones over, and with a pair of wrought-iron gates with cast-iron finials. Single-storey former school located to the north-east boundary of site, now altered and out of use.
Appraisal
This simple hall-type Presbyterian church retains much of its early form and character despite some modern alterations. It originally dates to the first half of the nineteenth century but has been altered on at least one occasion with the construction of an unusual two-storey entrance porch to the entrance front (north-west), added perhaps c. 1890, which replaced an earlier smaller scale porch to the same location (Ordnance Survey first edition six-inch map of c. 1837), and by the addition of a modest vestry to the rear (south-east). The half-hipped roofs create an unusual form and the domestic appearance of the entrance porch adds further to the eclectic nature of the building. The plain hall is distinguished by the pointed-arched openings with good quality intersecting timber of cut stone tracery. The leaded coloured glass windows are probably a later addition, perhaps added sometime around the mid-twentieth century. The pointed-arched openings lend it a subdued Gothic Revival character that is typical of many contemporary churches and meeting houses. It is one of two Presbyterian churches (see 40827005 for other building) in the small village of Manorcunningham, which is indicative of the strong Presbyterian community in the area. The local Presbyterian community was established in 1647, making it the second oldest Presbyterian congregation in Co. Donegal, after Monreagh (see 40905512) to the north, which was established in 1645. The first Presbyterian minister at Manorcunningham\Ray was the Revd. Hugh Cunningham, who had come from Scotland to serve as chaplain to the Earl of Glencairn's (William Cunningham) Royalist regiment. Mr. Cunningham had been present at the formation of the Army Presbytery in Carrickfergus in 1642, which marked the official beginning of Presbyterianism in Ireland. The Cunningham family give their name to the village of Manorcunningham and the nearby village of Newtowncunningham to the north-east. In 1747, a disagreement arose between the majority of the Ray congregation and the Synod of Ulster over the transfer of their minister the Revd. William Laird to Belfast; this eventually lead to the formation of a new congregation known as the ‘Secession Synod’, and the Seceder Church established at Ray\Manorcunningham. This church was the place of worship for the first Seceder congregation in Donegal. In 1840, the two churches (Synod of Ulster and the Secession Synod) were reunited to form one church – the Presbyterian Church in Ireland. The two churches in Manorcunningham reunited becoming one denomination known as the 1st and 2nd Ray, eventually forming one congregation ‘Ray’. This building is an integral element of the built heritage and social history of Manorcunningham. The graveyard to site contains an interesting collection of nineteenth- and twentieth-century gravemarkers of mainly upstanding type, some of which are of modest artistic merit, including one surmounted with an obelisk and another in the form of a column surmounted with an urn. The boundary wall to the north surmounted with metal railings, and the fine gateway with ashlar gate piers and elegant wrought- and cast-iron gates adds to the context and completes the setting of this composition.
