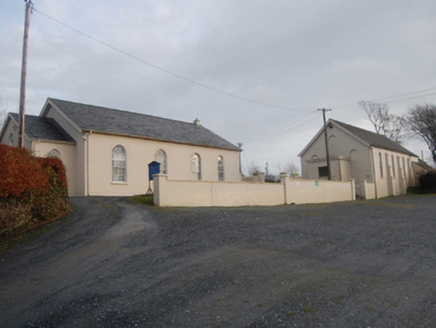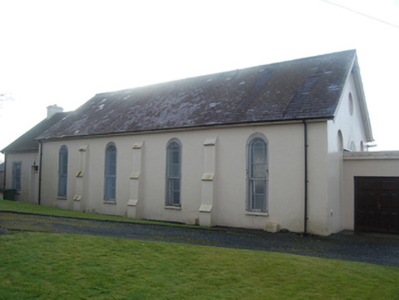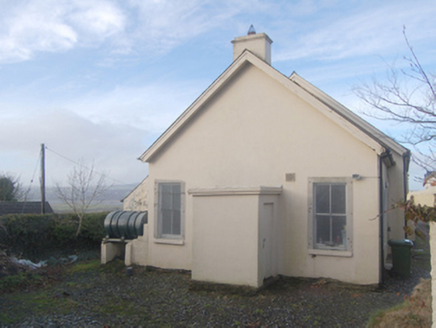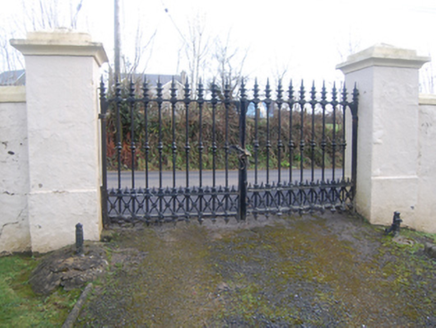Survey Data
Reg No
40827007
Rating
Regional
Categories of Special Interest
Architectural, Social
Original Use
Church hall/parish hall
In Use As
Church hall/parish hall
Date
1860 - 1900
Coordinates
224397, 411849
Date Recorded
12/01/2011
Date Updated
--/--/--
Description
Detached four-bay single-storey Presbyterian Church hall built c. 1860 and having single-storey entrance porch to north-west, two-bay single-storey gabled extension to south-east with single-storey extension attached to south-west. Pitched slate roof with overhanging eaves on raised eaves course with cast-iron rainwater goods. Flat felt roof to entrance porch with moulded cornice. Pitched asbestos sheeted roof to south-east having smooth rendered chimney and mono-pitched slate roof to attached extension. Lined and ruled smooth rendered walls with buttresses having rendered skews to south-west. Round-headed openings with stained glass timber sliding sash windows having protective mesh over with painted stone sills. Blank ocular openings to north-west gable. Square-headed openings to rear extension having two over two timber sliding sash windows with protective mesh over and painted stone sills. Located adjacent to First Ray Presbyterian Meeting House (40827005) with low rendered boundary wall to south and north and having pair of square piers forming entrance to north-east with pair of decorative cast-iron gates inset.
Appraisal
This simple Presbyterian Church hall, probably originally dating to the last decades of the nineteenth century, retains much of its original form and character. Its visual expression and integrity are enhanced by the retention of salient fabric such as the natural slate roof and by the timber sliding sash windows, particularly those to the side elevations of the main hall with margin glazing bars. This building is well-proportioned and it compliments the style and character of the associated First Presbyterian church (see 40827005) adjacent to the north with round-headed window openings etc. The stepped clasping buttresses to the side elevations of the main hall adds further to the subdued ecclesiastical character of the building. The building is of particular social interest due to its use as a church hall for the local Presbyterian community and its close proximity to the meeting house forms an important grouping of ecclesiastically significant buildings in the streetscape to the north-east of the centre of Manorcunningham. The boundary wall to the east and the fine gateway to the east with moulded rendered gate piers and elegant cast-iron gates add to the context and complete the setting.







