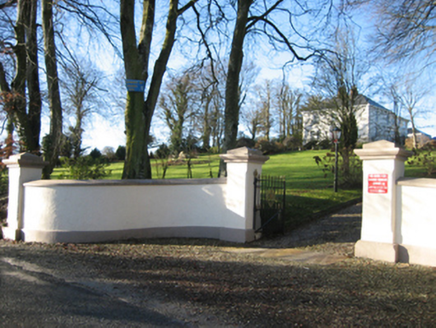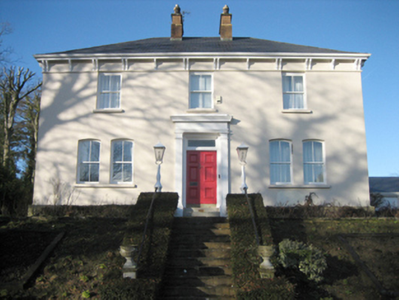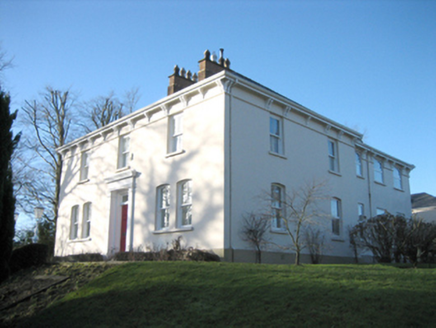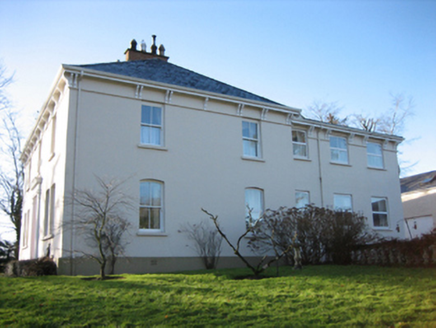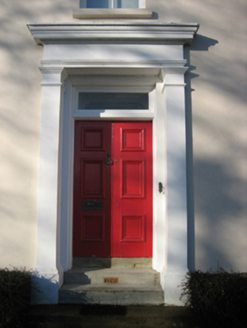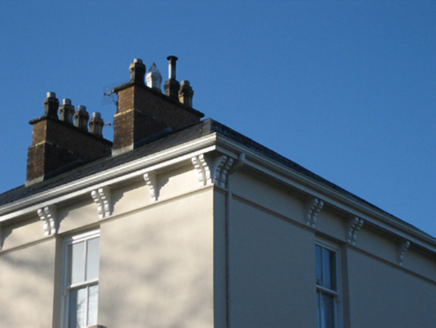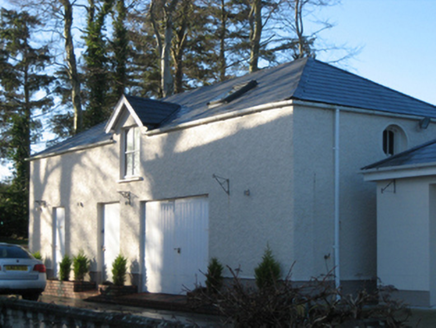Survey Data
Reg No
40827011
Rating
Regional
Categories of Special Interest
Architectural, Social
Original Use
Manse
In Use As
House
Date
1870 - 1900
Coordinates
223746, 410778
Date Recorded
12/01/2011
Date Updated
--/--/--
Description
Detached three-bay two-storey former Presbyterian manse, built c. 1885, having two-storey extension to the rear (west). Now in use as a house. Hipped artificial slate roof (fibre cement) having overhanging eaves with paired moulded brackets on rendered stringcourse, cast-iron rainwater goods including ogee moulded gutters, and with a central pair of stepped red brick chimneystacks with rendered copings and decorative clayware pots over. Hipped artificial slate roof to extension. Smooth rendered ruled-and-lined walls over projecting smooth rendered plinth. Paired of segmental-headed window openings to front elevation (east) at ground floor having painted stone sills and two-over-two timber sliding sash windows. Square-headed window openings at first floor level having stone sills and with two-over-two pane timber sliding sash windows. Central square-headed doorway to the main elevation (east) having timber panelled double-doors with bolection mouldings, overlight, and with rendered doorcase comprising pilasters (on square-plan) supporting entablature over with pronounced cornice. Doorway served by flight of concrete steps. Set back from road in mature grounds in the rural countryside to the south-west of Manorcunningham. Detached three-bay single-storey outbuilding with dormer attic level to the west having hipped artificial slate roof, pebbledashed walls and square-headed openings with timber sheeted entrance doors and replacement timber window. Formal garden to south-east. Approached from tree-lined laneway to east with gateway to the east comprising a pair of smooth rendered gate piers (on square-plan) having chamfered corners, projecting plinths, stepped capstones over, and with pair of metal gates. Gateway flanked to either side by curved sections of smooth rendered boundary wall and terminated with smooth rendered gate piers (on square-plan) having chamfered corners, projecting plinths, and with stepped capstones over.
Appraisal
This appealing, symmetrical and well-proportioned former Presbyterian manse, dating to the last decades of the nineteenth century, retains its early form and character. Its visual appeal is enhanced by the retention of salient fabric including timber sliding sash windows and timber panelled doors with bolection mouldings. The bold doorcase with pilasters supporting entablature over provides an attractive central focus while interest is added at roofscape level by the paired brackets to the eaves and the pair of central red brick chimneystacks. The front elevation is further enlivened by the differing shapes of the window openings at ground and first floor level; this is a feature that this building shares with many contemporary parochial houses which this building resembles in terms of scale and form. The building was originally built as a manse serving one of the two Presbyterian meeting houses located in nearby Manorcunningham and is indicative of the large Presbyterian community in east County Donegal. This dwelling may have been originally built as the manse of the Second Presbyterian church (see 40827006) at Manorcunningham as there is an altered or rebuilt manse adjacent to the former First Presbyterian church to the north-east of Manorcunningham. The simple but altered outbuilding to the rear and the fine gateway with sweeping flanking walls and well-crafted gate piers add to the setting and context, which is an integral element of the built heritage and social history of the local area.
