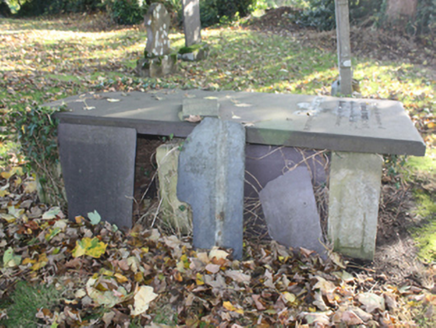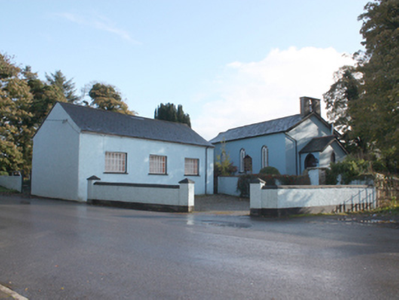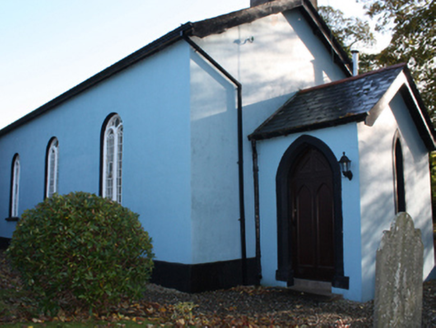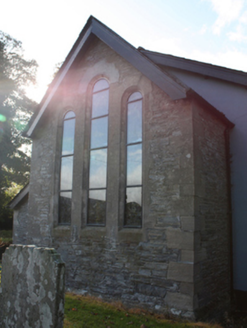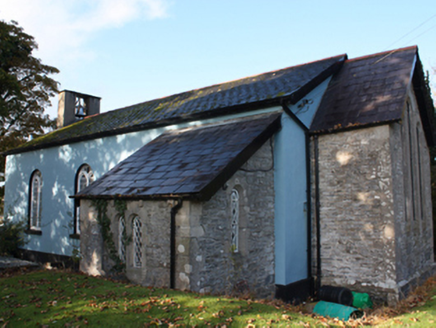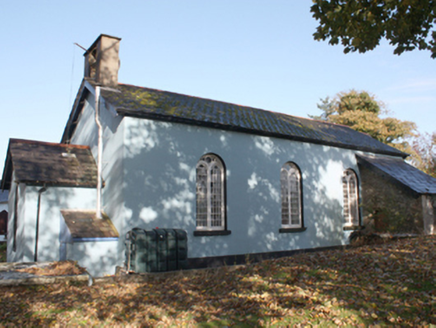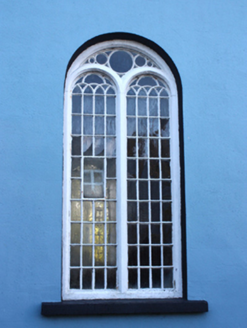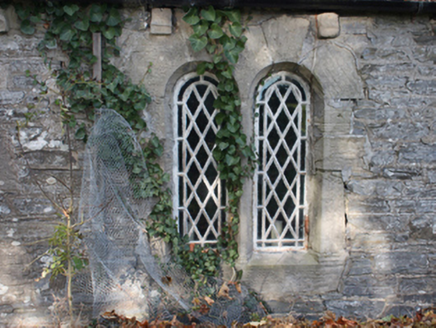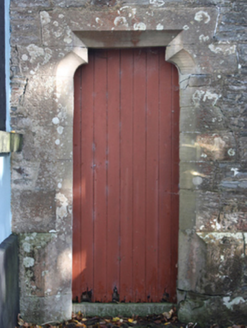Survey Data
Reg No
40828001
Rating
Regional
Categories of Special Interest
Architectural, Artistic, Social
Previous Name
Killea Parish Church of Ireland Church
Original Use
Church/chapel
In Use As
Church/chapel
Date
1763 - 1768
Coordinates
236830, 411627
Date Recorded
21/10/2008
Date Updated
--/--/--
Description
Freestanding Church of Ireland church, built 1765; repaired c. 1830, extended 1856 and altered 1900, comprising three-bay double-height nave with shallow projecting chancel to the east (added 1856), single-bay single-storey entrance porch to the west gable end (added 1856), and with single-bay single-storey vestry attached to the south-east corner of nave (c. 1856). Modern boiler\plant room attached to the south elevation of porch. Pitched artificial slate roof to nave having terracotta ridge tiles, and with smooth rendered bellcote to the gable apex to the west end having bell metal bell and metal pull mechanism. Pitched natural slate roof to porch and to chancel having terracotta ridge tiles, and mono-pitched natural slate roof to vestry. Cast-iron rainwater goods to chancel, vestry and porch; gutters supported on carved stone modillions to vestry. Smooth rendered ruled-and-lined walls to nave and porch; random coursed rubble stone walls with splayed tooled ashlar stone quoins to chancel and vestry; modern lined-and-ruled cement rendered bellcote to west gable with flat concrete coping; chamfered rendered plinth to nave, rubble stone plinth with chamfered tooled ashlar stone coping to chancel and vestry. Round-headed window openings to side elevations of nave having cast-iron quarry-glazed windows with timber Y-tracery, smooth rendered reveals and cut stone sills; paired round-headed window openings to the south elevation of vestry having fixed-frame windows with cast-iron diamond-shaped and margin-light glass panes, splayed ashlar stone block-and-start reveals, and cut stone sills; Three graded round-headed window openings to the chancel gable, added 1900, having flush chamfered ashlar surrounds and sills, and with leaded figurative stained glass windows. Pointed-arched window opening to the west elevation of porch having painted splayed rendered surround and sill, and with fixed-frame cast-iron quarry-glazed window. Pointed-arched door opening to the north elevation of porch having chamfered rendered cut stone reveals, cut stone plinth blocks, and with replacement timber door. Shouldered door opening to the west elevation of vestry having chamfered cut stone surround, ashlar stone threshold, and with battened timber door. Cast-iron roof trusses to interior with timber panelling to chancel, and with timber pews and wall memorials. Set back from road in irregular site to the east end of Carrigans. Graveyard to site having collection of memorials of mainly upstanding type dating from late-eighteenth century to c. 2007. Table and recumbent-type gravemarkers to site. Roughcast rendered and rubble stone boundary walls to site. Pedestrian gateway to the north-west corner of site comprising a pair of roughcast rendered rubble stone gate piers (on square-plan) having capstones over, and with wrought-iron gate. Gateway to the north of site (serving former school) comprising a pair of cast-iron gate posts with decorative wrought-iron gate. Detached three-bay single-storey former school (on L-shaped plan) to the north of site, now in use as a church hall.
Appraisal
This plain but appealing Church of Ireland church originally dates to the mid-eighteenth century, and it retains its early form and character. It also retains much of its early fabric including attractive quarry-glazed windows to the side elevations of the nave with timber Y-tracery and intricate tracery, and cast-iron quarry-glazed window openings to the later porch and vestry. The plain rendered walls to the nave contrast attractively with the rubble stone construction to the later vestry and chancel, while the cut stone surrounds to these later elements adds some additional decorative interest to this site, and are clearly the work of skilled masons. The interior is notable from the cast-iron roof trusses, timber ceiling, and the wall monuments. The simple form of this church is typical of many of the small-scale rural Church of Ireland churches built throughout County Donegal during the eighteenth century. This church was originally constructed in 1765 for the then parish priest, the Revd. William Law. Lewis (1837) records that this church was a ‘small plain building, for the repairs of which the Ecclesiastical Commissioners have recently granted £273’. It was extended in 1856 with the addition of the chancel, the porch, and probably the vestry. These works were carried out to designs by Alexander Hardy, an Armagh-born architect who was appointed as a local inspecting architect under the Ecclesiastical Commissioners for Ireland in 1854. The window openings to the nave may possibly date to this phase of alterations also. The fine figurative leaded stained glass windows to the triple-light window to the chancel gable were installed in 1900; these are the work of the Belfast firm Carlisle & Wilson, and they depict the Ascension. The surrounding graveyard contains a collection of mainly upstanding gravemarkers, some of which are of modest artistic merit. The graveyard also contains a collection of curiously naive gravemarkers with crudely carved inscriptions dating to the nineteenth century. Located to the east end of the small village of Carrigans, this church is an integral element to the built heritage and social history of the local area. The simple boundary walls and gateways to site add to the setting and context, and complete this composition. It forms a pair of related structures with the former Robertson school house (not in survey) to the north of site; this probably dates to the early-nineteenth-century and is now extended and in use as a church hall. Its old graveyard associated with the appealing stone boundary-wall is integral to the unity of the site and accentuates its picturesque impact on the general streetscape.
