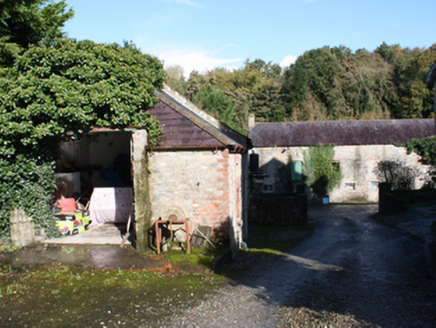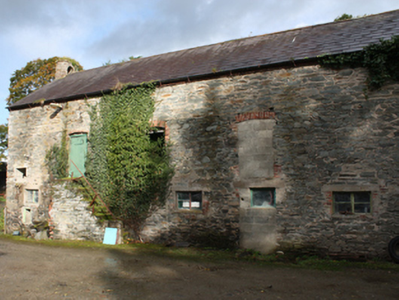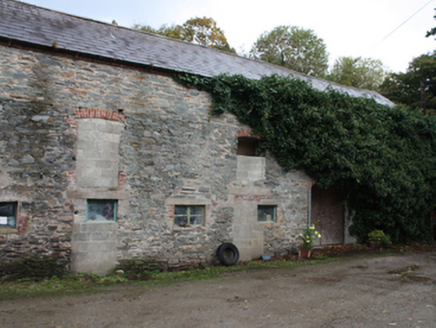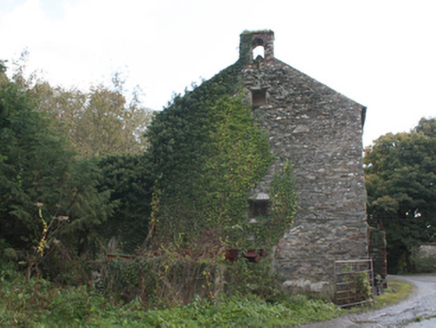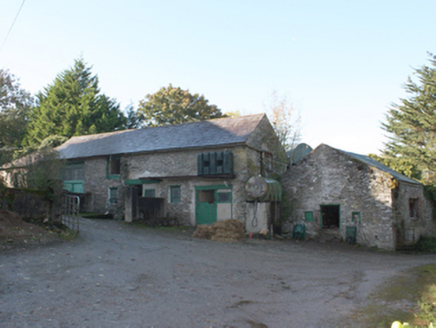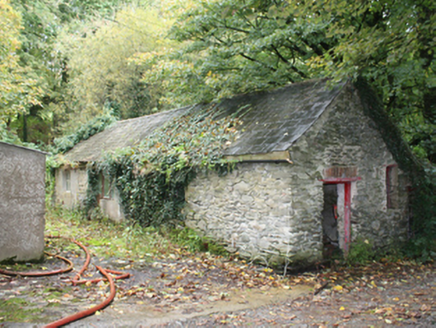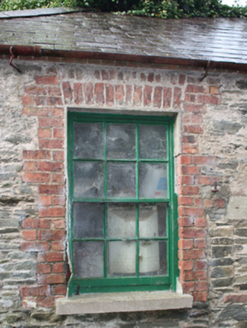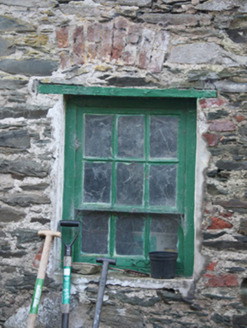Survey Data
Reg No
40828004
Rating
Regional
Categories of Special Interest
Architectural, Social
Original Use
Farmyard complex
In Use As
Farmyard complex
Date
1790 - 1830
Coordinates
237115, 412044
Date Recorded
21/10/2008
Date Updated
--/--/--
Description
Group of detached single-, two- and three-storey outbuildings (including barn and stables) associated with Dunmore House (see 40828003), built c. 1800 and modified and altered on subsequent occasions. Arranged around a courtyard to the north of main house. Detached two\three-storey barn to the north of complex, single- and two-storey former stableblock to the west, and single-storey outbuilding to the east. External flight of rubble stone stairs to the south elevation of former barn to the north. Pitched and hipped natural slate roofs with blue-black and red clay ridge tiles, projecting cut stone and stepped brick eaves courses, and with some surviving sections of cast-iron rainwater goods. Brick bellcote to west gable end of three\two-storey outbuilding to the north of site. Rubble stone walls. Camber-headed and square-headed window openings, some with flush brick voussoirs and surrounds, some with cut stone sills, some with timber lintels, and with three and six-over-six and six-over-three pane timber sliding sash windows and replacement windows (generally timber casement windows). Camber-headed and square-headed door openings and loading bays having brick voussoirs, some with block-and-start brick surrounds, and with mainly battened timber doors and double-doors. Complex arranged around a gravel courtyard to the north of main house, and to the north-east of Carrigans. Mature trees to site; modern farmyard and buildings to the west and north-west of site.
Appraisal
This substantial complex of rubble stone outbuildings was originally built to serve Dunmore House (see 40828003) adjacent to the south. Despite modifications, adaptations and change of use of the decades, demonstrating its continuing use, this solidly built farmyard and outbuilding complex has retained most of its original structures and form. Its visual expression and integrity is enhanced by the retention of salient fabric such as natural slate roofs, and a number of timber sliding sash windows and battened timber doors. The robust construction in unrefined local rubble stone masonry, and the irregular-spacing of the openings creates vaguely vernacular compositions that contrast attractively with the rigid classicism of the main house. The complex is comprised of a main former barn to the north, a former stableblock with carriage shed to the west\south-west, and a number of ancillary single-storey structures and outbuildings. All buildings have been altered and modified over time as is common with domestic outbuildings associated with larger houses and estates. The scale of this complex provides an interesting historical insight into the resources required to run and maintain a country estate\demesne in Ireland during the late eighteenth century and throughout the nineteenth century. Their survival in relatively good condition is testament to the quality of their original construction. The bellcote to site is an interesting survival that acts as a reminder of the times when an estate should as this required a large workforce. This complex of outbuildings forms part of a group of related structures at Dunmore House (see 40828003) along with the spectacular walled garden complex (see 40828005) to south-east, the gateway (see 40828002) to the south, and the ancillary structures to site, and is an integral element of the built heritage and social history of the local area.
