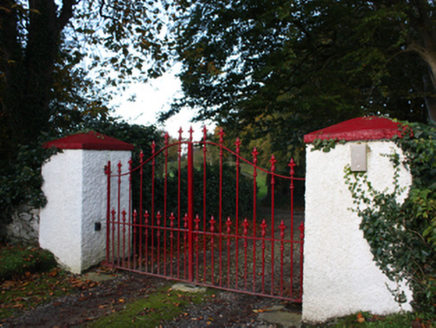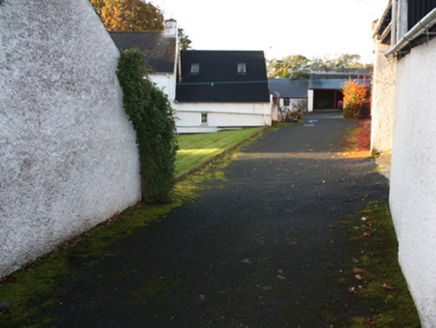Survey Data
Reg No
40828007
Rating
Regional
Categories of Special Interest
Architectural, Historical
Original Use
House
In Use As
House
Date
1800 - 1840
Coordinates
237815, 412072
Date Recorded
21/10/2008
Date Updated
--/--/--
Description
Detached three-bay single-storey over basement with dormer attic house, built c. 1820 having central gable-fronted gablet to the centre of the main elevation (east), single-bay single-storey entrance porch, c. 1900, to the centre of the front elevation (east), and with single and two-storey returns to the rear (west). Originally associated with Dunmore House (see 40828003) to the west, now in use as a private house. Pitched artificial slate roof (fibre cement) having gablet to main body of house, roughcast chimneystacks, and with timber bargeboards. flat-roof to porch with cut stone eaves course. Roughcast rendered walls. Square-headed window openings to front elevation having tripartite\Wyatt-style timber sliding sash windows with central six-over-six-pane timber sliding sash window; shallow segmental-headed window opening to gablet having six-over-six pane timber sliding sash windows; square-headed window opening to front face of porch having tripartite timber sliding sash window. Replacement windows to west, south and north sides of main body of house and to west returns. Square-headed doorway to the north face of porch having timber panelled door surmounted by overlight; round-headed doorway to centre of front elevation, behind porch having timber half-glazed panelled door with radiating fanlight set over. Set back from road in extensive mature grounds to the east of Dunmore House and to the north-east of Carrigans. Located close to the border with Northern Ireland to the east. Complex of detached single- and two-storey outbuildings to rear (west) having pitched and mono-pitched roofs, roughcast rendered walls, and square-headed openings with generally replacement fittings. Modern tennis court to site. Gateway to the east, at start of approach avenue to house, comprising a pair of roughcast rendered gate piers (on square-plan) having painted capstones over, and with a pair of metal gates with cast-iron finials.
Appraisal
This small-scale but attractive single-storey house, probably originally dating to the first decades of the nineteenth century, retains much of its early form and character despite some alterations. The gablet and the later porch provide an attractive central focus to the main elevation (east). According to local sources this building was originally built as an estate manager’s house or dower house associated with Dunmore House (see 40828003) to the east, with which it forms part of a group of related structure. Its integrity and visual appeal are enhanced by the retention of salient fabric to the main elevation. Set in a pleasing situation with a fine view over the River Foyle and the border with Northern Ireland to the south, this building is an addition to the built heritage of the Carrigans area. The substantial range of outbuildings to the west, although altered, and the gateways to site complete the setting and contribute to the character of the property. There was formerly a gateway located adjacent to the north of the gateway, now demolished (Ordnance Survey twentieth-five inch map of c. 1900. This house was probably originally in the ownership of the McClintock family of Dunmore House. It was later the home of Francis Heron Esq (1794-1840), a Ramelton native who emigrated to Canada c. 1811, and his way up to become a proprietor of the Hudson Bay Company, and served as chief trader in charge from 1829-31. He appears to have returned to Donegal in 1840, the year of his death. It was later the home of a William and James Harvey McClintock c. 1857, and of Timothy Robinson in 1861.





