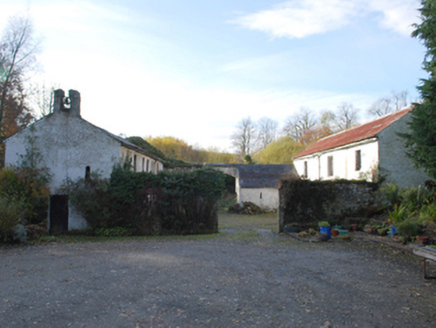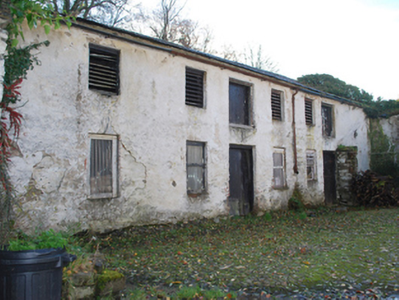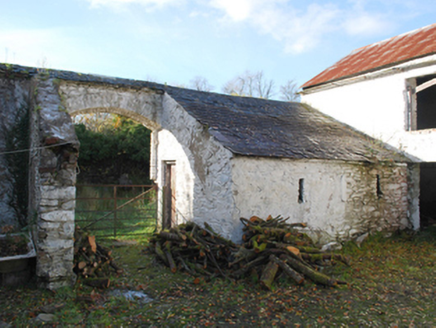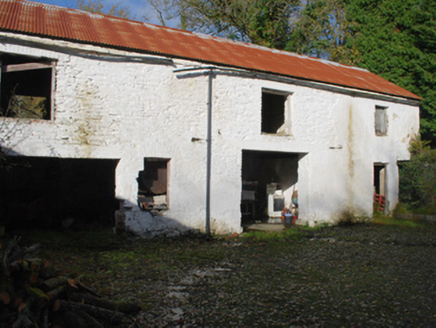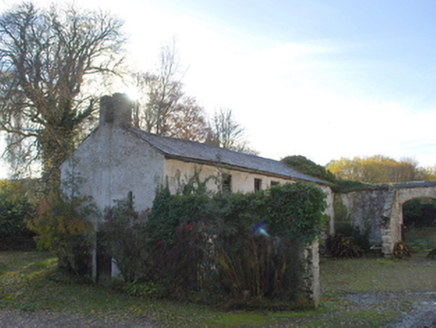Survey Data
Reg No
40829004
Rating
Regional
Categories of Special Interest
Architectural
Original Use
Outbuilding
In Use As
Outbuilding
Date
1810 - 1820
Coordinates
212693, 409423
Date Recorded
10/11/2010
Date Updated
--/--/--
Description
Complex of single- and two-storey outbuildings associated with The Deanery Glendooen\Conwal Church of Ireland Rectory (see 40829011), built c. 1816, comprising six-bay two-storey building to the south-east, five-bay two-storey building to the north-west, two single-storey outbuildings to the south-west (block to the south-west corner now collapsed), and with integral segmental-headed carriage arch to the centre of the south-west elevation. Now out of use/dilapidated. Pitched natural slate roof to building to the south-east having projecting cut stone eaves course, remains of cast-iron rainwater goods, and with rendered rubble stone and brick bellcote to the north-east gable end having bell metal bell. Pitched corrugated-metal roof to building to the north-west having projecting eaves course. Pitched natural slate roof to surviving single-storey block to the west having projecting eaves course. Lime rendered rubble stone walls. Square-headed window openings to outbuilding to the south-east with slate sills and remains of timber windows at ground floor level and timber louvered fittings at first floor level. Square-headed window openings to outbuilding to the north-west having remains of timber fittings. Loop hole openings to single-storey building. Square-headed doorways with battened timber doors, doorways to outbuilding to the north-west now removed. Arranged around a courtyard to the south-west of The Deanery Glendooen\Conwal Church of Ireland Rectory (see 40829011). Walled garden with rubble stone boundary walls to the south-west. Sections of rubble stone boundary walls to the north-east of courtyard. Section of rubble stone boundary wall to the south-west elevation having integral segmental-headed carriage-arch with brick voussoirs. Set back from road in extensive mature grounds in the rural countryside to the south-west of Letterkenny and a short distance to the north-east of Newmills Bridge.
Appraisal
This substantial complex of outbuildings, of early nineteenth-century date, was originally built to serve The Deanery Glendooen\Conwal Church of Ireland Rectory (see 40829011). Although now largely out of use, they retain much of their original form and character. Their visual appeal is enhanced by the surviving natural slate roofs and by the remains of the timber fittings to the openings. They are robustly built using local rubble stone masonry, and they survive in relatively good condition. Their scale provides an historical insight into the extensive resources required to run and maintain even a modest country estate in Ireland during the first half of the nineteenth century. The survival of the bellcote with bell to the gable end of one of the buildings and the carriage-arch to the south-west range add some additional interest. Lewis (1837) records that the ‘glebe-house was built in 1816, by aid of a gift of £100 and a loan of £1500 from the late Board of First Fruits: the glebe comprises 868 acres, of which 328 are arable.’ This was the home of the Revd. Henry Kingsmill in 1846, the Revd. Richard E. Baillie in 1881, and the Revd. Canon Baillie in 1894 (all Slater’s Directory), rectors of the Church of Ireland church in Letterkenny (see 40501167). This complex form part of a group of related structures along with the rectory (see 40829011) to the north-east and the walled garden to the south-west, and is an element of the built heritage of the local area. If sensitively restored, this complex would add substantially to the setting of the dwelling to site.
