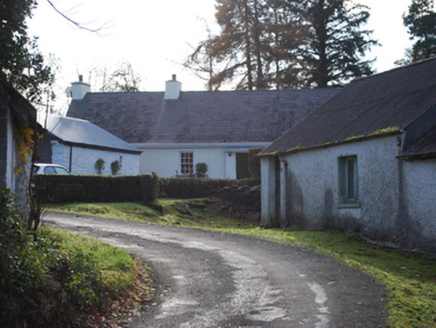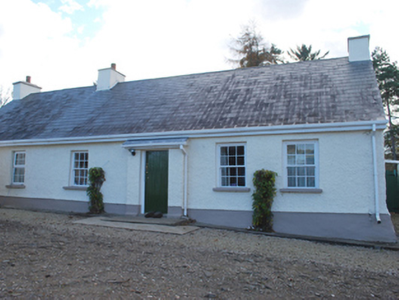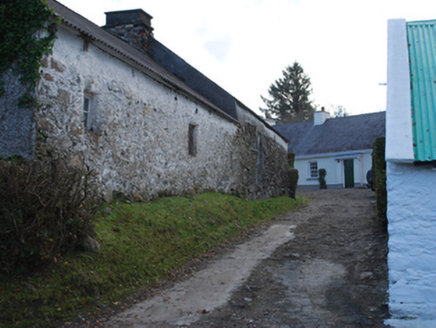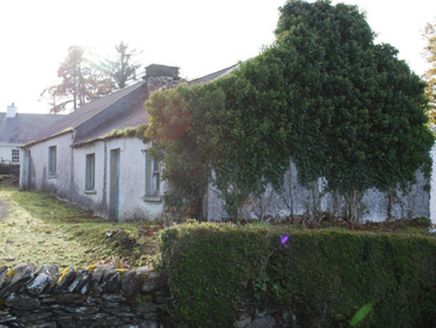Survey Data
Reg No
40829005
Rating
Regional
Categories of Special Interest
Architectural
Original Use
House
In Use As
House
Date
1780 - 1820
Coordinates
213466, 409437
Date Recorded
10/11/2010
Date Updated
--/--/--
Description
Detached six-bay single-storey with attic level vernacular house, built c. 1810 and extended to the south-east c. 1860, having projecting single-bay windbreak entrance porch to north-east. Pitched artificial slate roof (fibre cement) having projecting eaves course, and with three smooth rendered chimneystacks with rendered copings over. Roughcast rendered walls over battered smooth rendered plinth course; battered corner to the west. Square-headed openings with painted concrete sills, and with six-over-six timber pane sliding sash windows. Square-headed doorway to windbreak porch having battened timber door. Set back from road in rural countryside to the south-west of Letterkenny. Detached single-storey outbuilding to the north-east, built c. 1860, having pitched corrugated-metal roof, whitewashed rubble stone walls, and square-headed doorways with timber doors. Series of three-bay and two-bay single-storey (former) houses to north having pitched corrugated-sheeted roofs with smooth rendered chimneystacks, whitewashed rubble stone walls, and with square-headed openings having two-over-two pane timber sliding sash windows and timber panelled doors. Detached single-storey outbuilding to the north-west of site having pitched slate roof and rubble stone walls, and square-headed openings. Detached three-bay single-storey former dwelling adjacent to road to the north-west having pitched corrugated-metal roof with raised rendered verges to the gable ends and rubble stone chimneystack to the west gable end, rubble stone walls, square-headed window openings with replacement windows, and central square-headed doorway with replacement door. Single-storey former flax mill to the south-west.
Appraisal
This appealing and relatively intact example of a vernacular house retains its early form and character, and is an appealing feature in the scenic rural landscape to the south-west of Letterkenny. Its integrity is enhanced by the retention of much of its salient fabric including timber sliding sash windows. Modest in scale, it exhibits the simple and functional form of vernacular building in Ireland. It retains some characteristic features of the vernacular tradition to the area including a windbreak porch. The form of this building suggests that it was formerly thatched. The low elongated form of this building and the location of the chimneystacks indicates that it was extended along its length (to the south-east) at some stage (perhaps c. 1860), which is a feature of many vernacular houses. The form of this building, having chimneystacks to the gable ends and a central doorway to the original building, suggests that this building is of the ‘direct entry’ type that is characteristic of the vernacular tradition in north-west Ireland. The battered corner to the north-east is an interesting feature that indicates that it is built of rubble stone masonry. The former dwellings and outbuildings to site create an attractive vernacular complex that is an addition to the built heritage of the local area.







