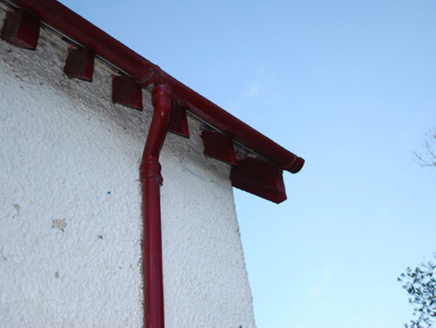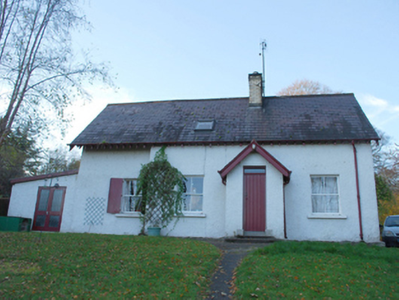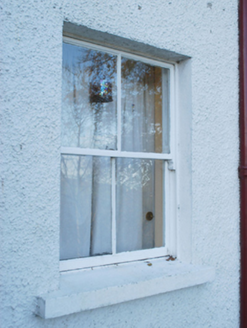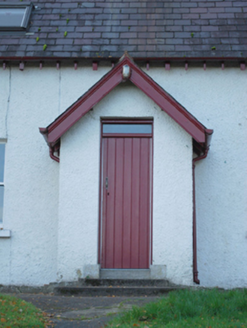Survey Data
Reg No
40829010
Rating
Regional
Categories of Special Interest
Architectural
Original Use
Gate lodge
In Use As
House
Date
1900 - 1920
Coordinates
212861, 409472
Date Recorded
10/11/2010
Date Updated
--/--/--
Description
Detached three-bay single-storey with attic level former gate lodge associated with The Deanery Glendooen (see 40829011), built c. 1910, having gable-fronted single-bay entrance porch to the front elevation (south-east) and with single-bay single-storey extension to the south-west. Now in use as a house with modern additions to the rear (north-west) and to the south-west side of entrance front. Pitched natural slate roof with terracotta ridge tiles, overhanging eaves with exposed rafter ends, cast-iron rainwater goods, and with yellow brick chimneystack to centre of original roof having t rendered coping and clay-ware pot over. Pitched natural slate roof to entrance porch. Roughcast rendered walls. Square-headed window openings with painted concrete sills and two-over-two pane timber sliding sash windows. Square-headed doorway to porch having battened timber door, cut stone plinth blocks to base, and with plain overlight. Located across the road to the east of the main entrance gates to The Deanery Glendooen (see 40829011), and in the rural countryside to the south-west of Letterkenny. Located adjacent to road junction with garden to south-west, mature trees to north and approached via laneway from south.
Appraisal
This simple but appealing gate lodge, of early twentieth-century date, was originally associated with The Deanery Glendooen (see 40829011) to the west. It survives in good condition and retains much of its early character and form despite some modern alterations. Its visual appeal and integrity are enhanced by the retention of salient fabric such as the natural slate roof and the timber siding sash windows. The exposed rafter ends are another interesting feature that creates a rustic and picturesque appearance. This building is known locally as the school teacher’s house as a teacher in a local national school, a Miss Jennings, lived in this house for over fifty years. It was originally built as a gate lodge by the rector living at The Deanery Glendooen (see 40829011) c. 1910 (possibly the Revd. Cannon Baillie), and was initially inhabited by the coachman associated with the rectory. This building forms part of a group of related structures associated with The Deanery Glendooen (see 40829011), and is an addition to the built heritage of the local area in its own rights.







