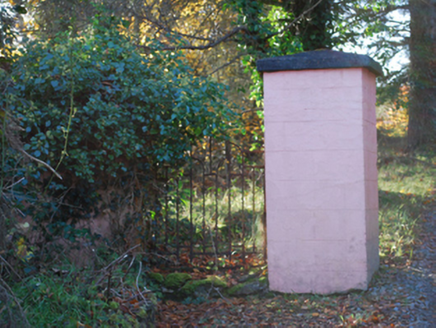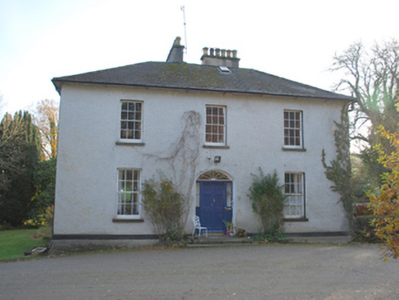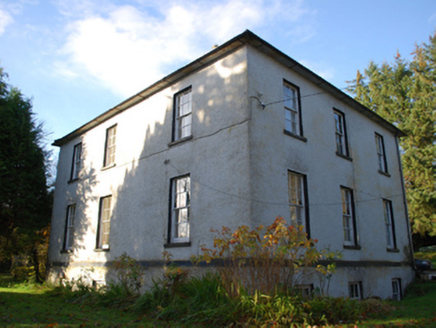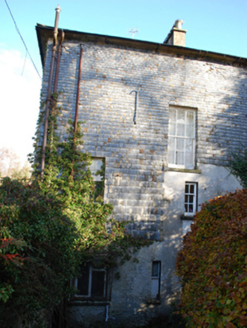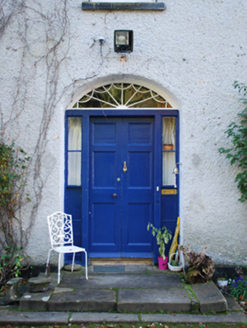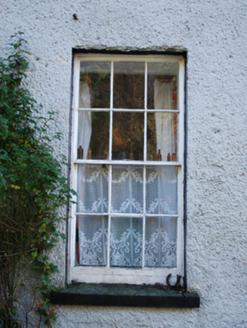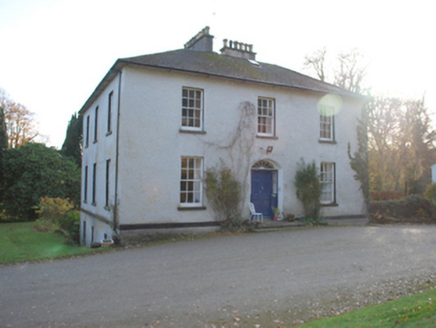Survey Data
Reg No
40829011
Rating
Regional
Categories of Special Interest
Architectural, Social
Original Use
Rectory/glebe/vicarage/curate's house
In Use As
House
Date
1810 - 1820
Coordinates
212731, 409419
Date Recorded
10/11/2010
Date Updated
--/--/--
Description
Detached three-bay two-storey with attic level over basement former Church of Ireland rectory, built c. 1816. Now in use as a private house. Hipped cement tiled roof on overhanging eaves with replacement rainwater goods. Pair of smooth rendered chimneys having clay-ware pots, cast-iron roof-light to north. Roughcast rendered walls on canted plinth course to basement with (partial) slate cladding to south elevation. Square-headed openings with stone sills and having six over six timber sliding sash windows. Segment-headed entrance opening with timber panelled door flanked by sidelights with decorative spoked fanlight over and approached by stone steps. Located in private grounds with mature and formal gardens to south and west and complex of outbuildings to east (40802904) with pair of lined and ruled rendered square piers to entrance with tree lined gravel laneway to south-east.
Appraisal
This well-proportioned former Church of Ireland rectory, of early nineteenth-century dates, retains it early character and form. Its visual expression and integrity is enhanced by the retention of much of its early fabric including timber panelled door and timber sliding sash windows. The good-quality doorway with fanlight provides an attractive central focus to the main elevation. This building is an example of the language of classical architecture stripped to its barest fundamental elements, which creates a fine dwelling in a subtle style. This is exhibited through features such as the rigid symmetry to the main elevation, the central doorway, and the window openings that diminish in scale towards the eaves. The tapering flight of cut stone steps to the front door give it an extra emphasis. The slate hung elevation to the north-west (protecting against the prevailing winds) is a feature that adds more interest. The three-bay two-storey form is typical of Church of Ireland rectory buildings (particularly those built by the Board of First Fruits), and many middle class gentleman's residences, dating from the late-eighteenth and early-nineteenth century. Lewis (1837) records that the ‘glebe-house was built in 1816, by aid of a gift of £100 and a loan of £1500 from the late Board of First Fruits: the glebe comprises 868 acres, of which 328 are arable.’ This building is of social interest to the local community as a Church of Ireland rectory, and forms part of a pair of related sites along with the associated Church of Ireland church (see 40501167) in Letterkenny to the north-east. This house was in use as a rectory until 1919, after which it became a private residence. This was the home of the Revd. Henry Kingsmill in 1846, the Revd. Richard E. Baillie in 1881, and the Revd. Canon Baillie in 1894 (all Slater’s Directory), rectors of the Church of Ireland church in Letterkenny (see 40501167). This complex form part of a group of related structures along with the associated outbuildings (see 40829004) to the south-west, and the gate lodge (see 40829010) to the east. The former walled garden to the rear survives in good condition with rubble and drystone boundary walls, and adds significantly to the setting and context. It provides an interesting historical insight into the extensive resources required to run and maintain even a modest estate at the time of erected. The simple gateway completes the setting of this site, which is an integral element of the built heritage of the local area.
