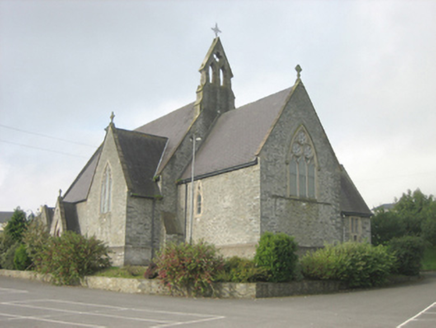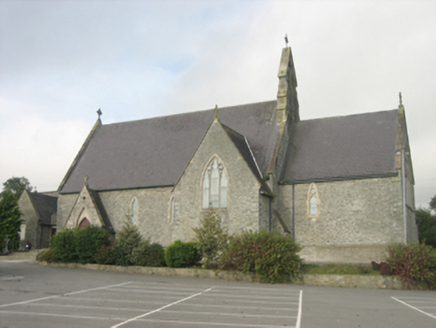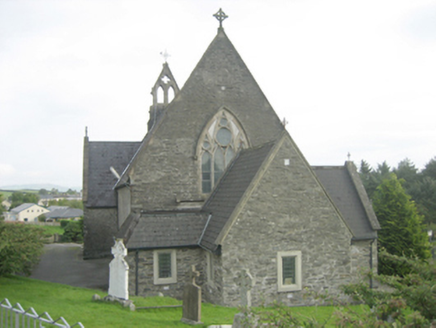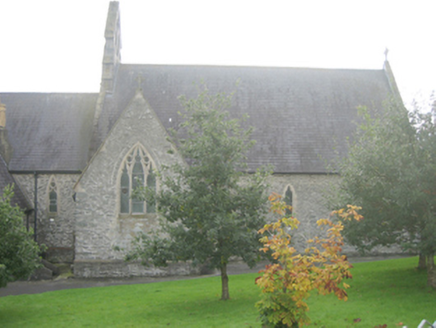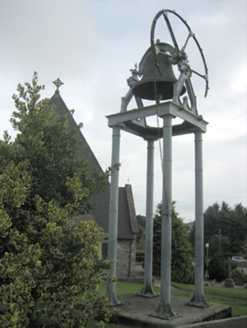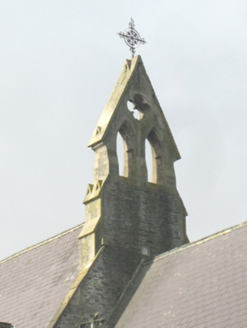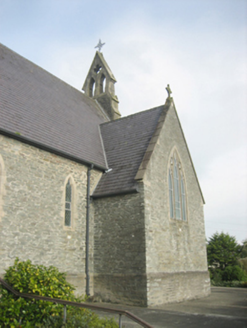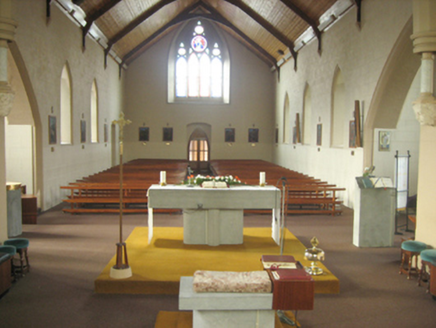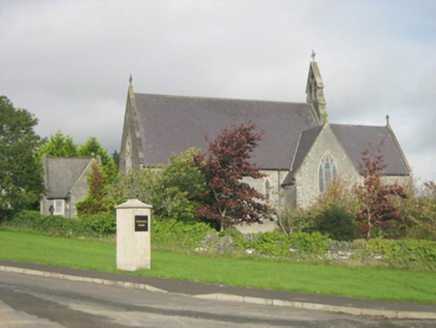Survey Data
Reg No
40830001
Rating
Regional
Categories of Special Interest
Architectural, Artistic, Social
Original Use
Church/chapel
In Use As
Church/chapel
Date
1850 - 1865
Coordinates
234355, 409516
Date Recorded
29/09/2010
Date Updated
--/--/--
Description
Freestanding Catholic church on cruciform-plan, built 1857-60, comprising three-bay nave to the south-west having gable-fronted single-bay single-storey porch attached to the south-east end of the east elevation, single-bay chancel to the north-east, shallow single-bay transepts to the north-west and south-east, single-storey sacristy attached to the north-west side of chance and with later single-storey porch and extension attached to the south-west gable end of the nave (c. 1965). Pitched natural purple slate roofs with raised ashlar copings to gable ends having kneeler stones to eaves and with cut stone Celtic cross finials to gable apexes, cast-iron rainwater goods, and with stepped three-stage gabled ashlar bellcote to north-east end of nave having ashlar skews, wrought-iron Celtic cross finial over, and paired pointed-arched openings with quatrefoil motif above. Two-stage chamfered yellow brick and rendered chimneystack to sacristy with clay-ware pot. Dressed rubble slate walls over projecting dressed rubble stone plinth with chamfered ashlar sandstone coping over, and with rubble stone buttress with ashlar sandstone skews\coping over to the north-east end of transept to the south-east. Pointed-arched window openings to the nave having chamfered cut sandstone surrounds with cusped heads, chamfered ashlar sandstone sills, and with leaded windows. Tripartite pointed-arched window openings to gable ends of transepts having chamfered ashlar sandstone surrounds, chamfered ashlar sandstone sills, cut sandstone tracery, and with leaded windows having coloured glass insets. Four-light pointed window opening to the south-west gable end of nave having chamfered ashlar sandstone surrounds, chamfered ashlar sandstone sills, cut sandstone tracery with pointed-arched window openings surmounted by roundel motifs, leaded stained glass windows, and with cut sandstone hoodmoulding over. Pointed-arched window openings to side elevations of chancel having chamfered ashlar sandstone surrounds, chamfered ashlar sandstone sills, cut sandstone tracery, and with leaded windows. Triple-light pointed-arched window opening to the chancel gable having chamfered ashlar sandstone surrounds, chamfered ashlar sandstone sills, cut sandstone tracery with cusped window openings surmounted by three sexfoil motifs, leaded stained glass windows, and with cut sandstone hoodmoulding over. Square-headed window openings to sacristy having chamfered ashlar sandstone surrounds, chamfered sills, and with leaded windows. Pointed-arched doorway to the south-east face of porch set in pointed-arch recess having chamfered ashlar sandstone surround with incised multifoil motif over, and with battened timber double doors with wrought-iron hinges. Modern square-headed window and door openings to later porch and extension to the south-west. Exposed timber trusses internally having timber sheeted ceiling, timber pews and marble altar with double chamfered chancel arch on colonnettes. Set back from road in own grounds to the south-west of the centre of Saint Johnstown. Car park to the east and modern graveyard (1951) to the west. Freestanding bellcote to the south having cast-iron supports, decorative cast-iron spandrels, and bell metal bell. Cut stone Celtic cross memorials to the south of site adjacent to modern extension. Rubble stone boundary walls to the east (modern) and to the south.
Appraisal
An impressive and distinctive mid-nineteenth-century Catholic church retains its early form and character despite some modern alterations to the interior. It is well-built using robust local rubble slate masonry with good quality cut sandstone trim, particularly to the openings, bellcote, and to the gable verges with kneeler stones and Celtic cross finials. The pointed-arched openings, steeply pitched slate roofs and gables give it a Gothic Revival character that is typical of its type and date. The unusually sparse and small window openings to the side elevations of the nave and chancel create vast expanses of blank walling that give this building a curious early medieval character. The building is also notable for the rather eccentric tracery to the multi-light windows to the transepts, chancel gable and nave gable. This fine building, perhaps the best piece of architecture in the St. Johnstown area, was built to designs by Edward William Godwin (1833-86), an English architect who was based in Derry for a number of years in the late 1850s. He designed three Catholic churches in Donegal during this period; he was responsible for the churches at Newtowncunningham and Tory Island in addition to this building. Godwin was very interested in Irish antiquities (he published an article entitled 'On the architecture and antiquities of the western part of the province of Ulster' in 1872) and, perhaps, his knowledge of medieval church architecture partially inspired his designs for this church at Saint Johnstown. The foundation stone for this building was laid on the 4th of April 1857 and it was dedicated on the 9th of December 1860. The main contractor involved in the construction was a Samuel McElwee and the stonework contractor was a Mr. Gore of Derry. The rather eccentric stone carving to the windows was by a Mr. Doherty, also of Derry. The church cost some £2,000 to construct. The workshop of Frederick Settle Barff (1823-86) was responsible for stained glass, high altar and side altar with Pieta, all of which were later removed as part of renovation works c. 1965. Internally the space is restrained with the chancel arch and exposed timber trusses of architectural merit; much of its character was compromised by re-ordering c. 1965. This fine church is an integral element of the built heritage and social history of Saint Johnstown. The freestanding bellcote, surviving sections of original rubble stone boundary wall and the modern graveyard to the east complete the setting of the church, which is a landmark feature in the rural landscape along the main approach road into the town from the south.

