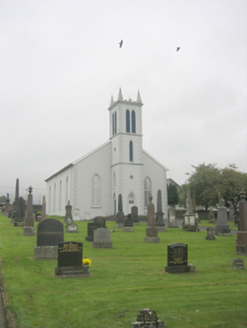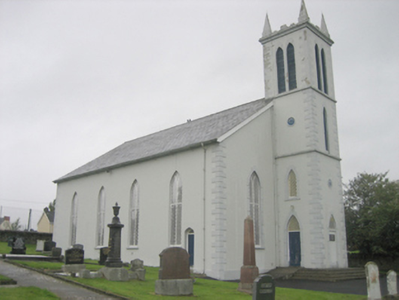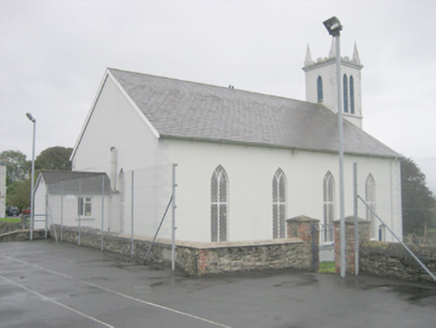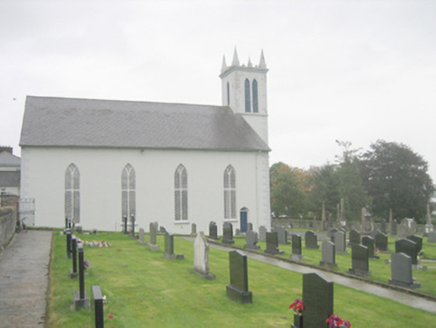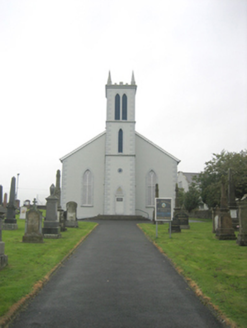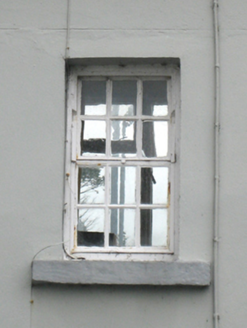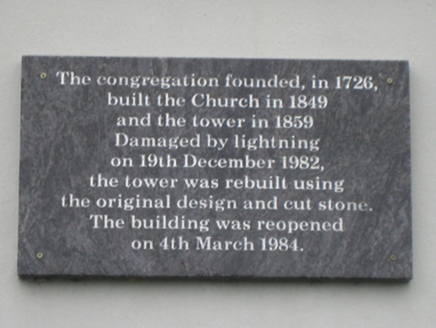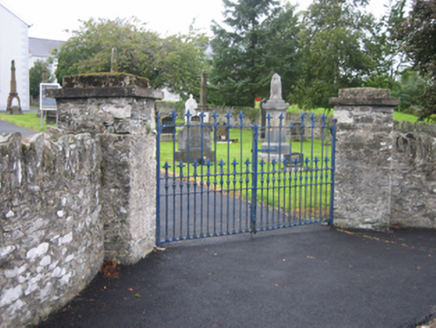Survey Data
Reg No
40830002
Rating
Regional
Categories of Special Interest
Architectural, Social
Original Use
Church/chapel
In Use As
Church/chapel
Date
1840 - 1860
Coordinates
234641, 409690
Date Recorded
28/09/2010
Date Updated
--/--/--
Description
Freestanding Presbyterian church, built c. 1849, comprising four-bay double-height nave with single-bay single-storey vestry attached to the rear (north-west), and having three-stage tower (on square-plan) to south-east, built c. 1859, having corner pinnacles to parapet. Refurbished in 1983-4. Pitched natural purple slate roof having projecting eaves course, and with some surviving sections of cast-iron rainwater goods with wrought-iron brackets to gutters. Crenellated parapet with stucco stringcourse to base and with pyramidal pinnacles. Smooth rendered walls over projecting plinth with raised rendered block-and-start quoins to the corners of the front elevation (south-east). Smooth rendered walls to tower having raised rendered block-and-start quoins to the corners at first and second stage level, and with projecting stringcourses delineating stages. Ocular date stone front elevation of tower at second stage level reading ‘erected 1849’. Pointed-arched window openings having painted stone sills, timber Y-tracery, and with latticed cast-iron quarry-paned windows with clear and coloured glass. Channelled smooth rendered surrounds to window openings to the south-east side of building. Pointed-arched window openings over doorways to side elevations of tower having painted stone sills, channelled rendered surround, and cast-iron lattice paned windows. Pointed-arched openings to tower at second and third stage having timber louvers. Pointed-arched doorways to the side elevations of tower having channelled smooth rendered surround, battened timber doors and cast-iron latticed pane overlights. Pointed segmental-headed doorway to the south-east end of the south-west elevation of nave timber door and plain overlight. Former doorway to the front elevation of tower having channelled smooth rendered surround and cast-iron latticed paned overlight; doorway now infilled with modern date plaque. Concrete steps to entrance. Square-headed openings to vestry with mainly modern fittings. Timber box pews and carved pulpit to timber, timber panelled balustrade to horseshow shaped gallery supported on cast iron columns. Graveyard to south, east and west with collection of mainly upstanding nineteenth and twentieth century memorials. Rubble stone boundary wall to site. Gateway to the south-east side of site comprising a pair of angled rubble stone gate piers (on square-plan) having stepped capstones, and with a pair of wrought-iron gates with cast-iron finials. Pedestrian gateway to the north-west comprising a pair of brick and rubble stone gate piers (on square-plan) with hooped wrought-iron gate. Set back from road in own grounds to the south of the centre of Saint Johnstown. Associated three-bay two-storey manse adjacent to the north (altered and not in survey).
Appraisal
This substantial mid-nineteenth century Presbyterian church retains its early form and character and is an interesting feature in the streetscape to the south of the centre of St. Johnstown. The pointed-arched openings give it a muted Gothic Revival character that is characteristic of its type and date in Ireland. Its visual expression and integrity are enhanced by the retention of salient fabric such as the natural slate roof and particularly by the cast-iron latticed paned windows and overlights to the doorways. This church was originally built in 1849 as a simple hall. The soaring tower with corner pinnacles was added a decade later in 1859 and helps to give this building a strong presence in the streetscape. This church replaced an earlier smaller-scale L-plan meeting house in Saint Johnstown, which was located a short distance to the north set back slightly to the south of the main street in the centre of the town (Ordnance Survey first edition six-inch map of c. 1837). This may have been the church built for the Revd. William Gray in Saint Johnstown 1724. This earlier church was presumably demolished soon after the construction of the current place of worship. The Presbyterian community remains strong in east Donegal with numerous churches still in use. This current church was damaged by lightning in December 1982, and a plaque to the original main doorway records that the tower was rebuilt following this lightning strike using the original stone. The church re-opened for worship in March 1984. This church is an integral element of the built heritage and social history of the local area. The graveyard to site, which contains an interesting collection of mainly upstanding cut stone gravemarkers of nineteenth and twentieth century date, some of which are of modest artistic interest, adds significantly to the context. The rubble stone boundary walls, the main gateway to the south-east with robust rubble stone gate piers and iron gates, and the simple rear gateway with hooped wrought-iron gate, complete the setting of this notable composition.
