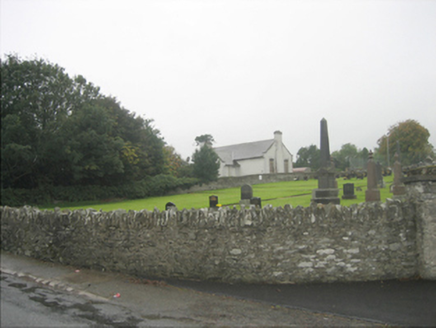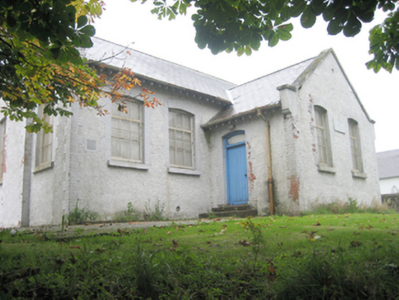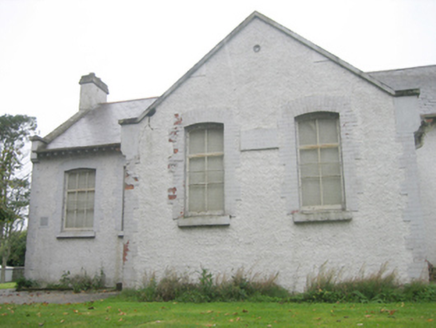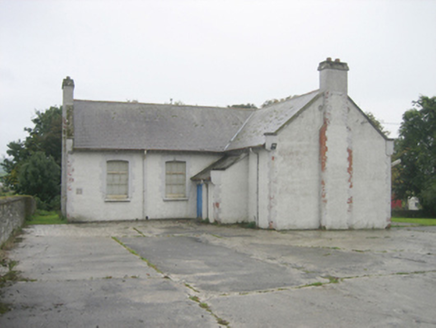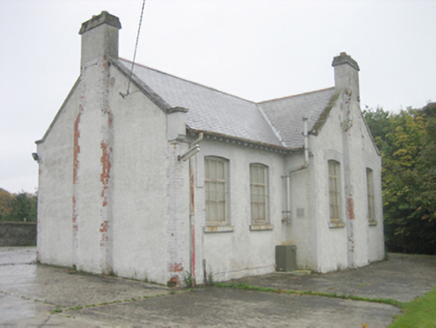Survey Data
Reg No
40830006
Rating
Regional
Categories of Special Interest
Architectural, Social
Original Use
School
Date
1900 - 1920
Coordinates
234616, 409639
Date Recorded
28/09/2010
Date Updated
--/--/--
Description
Detached four-bay single-storey former national school, dated 1909, having central projecting two-bay gable-fronted entrance porch\breakfront to east and with two-bay single-storey return to west with single-bay extension with mono-pitched roof over attached to the north side of return. Now out of use. Pitched purple slate roof with overhanging eaves having exposed rafter ends, terracotta ridge tiles raised cement rendered verges to the gable ends having kneeler stones at eaves level with pedestals over, surviving sections of cast-iron rainwater goods, and with projecting roughcast rendered chimneybreasts with red brick block-and-start quoins to corners to the gable ends of main body of building and to return. Roughcast rendered walls with painted brick block-and-start quoined margins, and with cut stone date plaque to projecting gabled entrance reading ‘Saint Johnstown No. 1 National School 1909’. Shallow segmental-headed windows with painted brick block-and-start reveals and voussoirs, concrete sills and with multi-pane timber casement windows. Shallow segmental-headed doorways to sides of breakfront porch (north entrance now blocked) having painted brick block-and-start reveals and voussoirs, battened timber doors and plain overlights. Set back from road in own grounds to the south of the centre of Saint Johnstown. Lawn to front (east) with concrete laneway and yard to rear (west) having single-storey rubble stone structure with trim quoins and having barrel-vaulted corrugated-metal roof over. Pedestrian gateway to the east having rendered gate piers (on square-plan) and wrought-iron flat bar gate. Modern vehicular gateway to the west. Rubble stone boundary walls to site.
Appraisal
Although now out of use, this appealing middle-sized early twentieth-century former national school retains its original form and character. Its visual appeal and integrity are enhanced by the retention of salient fabric such as the natural slate roof and the timber casement windows. The school is unusually well-built and detailed for its date with attractive red brick block-and-start detailing to the corners, projecting chimneybreasts and to the openings. The distinctive raised verges to the gable ends with kneeler stone detailing and the cut stone date plaque are additional interesting features that help to raise this building above many of its contemporaries. The contrasting use of red brick and roughcast rendered finishes also creates pleasing tonal and textural variation to the main elevations. The form of this building suggests it was originally a two classroom school, possibly with separate classrooms for girls and boys, which was a common feature of many national schools built in Ireland at the time of construction. The return to the rear may be a slightly later addition. It is composed in a traditional manner associated with the Board of Works although this may have been built by another organisation or body. This school was originally built to designs by a Derry-based surveyor called Taylor. The main contractor involved was a M. Sweeney, and it was built at a cost of some £1,400 (IAA). It appears to have replaced an early school or schools at Saint Johnstown, which were located adjacent to the west of the Presbyterian church in the village. This simple school building is an interesting element of the social history of the local area as a former school where generations were taught and, if sensitively restored or adapted to a new use would make a strongly positive contribution to the streetscape of Saint Johnstown. The simple rubble stone boundary wall, curious outbuilding to the west with barrel-vaulted roof, and the wrought-iron gate to the east all add to the context and setting.
