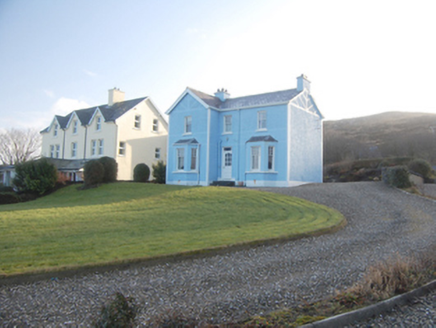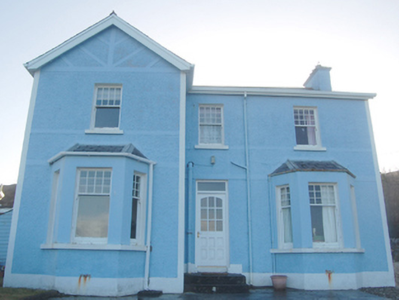Survey Data
Reg No
40831003
Rating
Regional
Categories of Special Interest
Architectural
Original Use
House
In Use As
House
Date
1900 - 1920
Coordinates
171332, 398937
Date Recorded
14/01/2011
Date Updated
--/--/--
Description
Detached three-bay two-storey house on L-shaped plan, built c. 1910, having advanced two-storey gable-fronted bay to the north-east end of the front elevation (north) having single-bay single-storey canted bay at ground floor level to north, and with single-bay single-storey canted bay to the west end of the front elevation. Pitched natural slate roofs with clay ridge tiles, two roughcast rendered chimneystacks with smooth rendered cornice coping, and plain timber bargeboards. Roughcast rendered walls over smooth rendered plinth course, smooth rendered sill course at first floor level, decorative smooth rendered Tudoresque timber detailing to gable apexes, smooth rendered stringcourse above ground floor openings, and with smooth rendered margins to front elevation and to breakfront. Smooth rendered walls to canted bays above sill level. Square-headed window openings with concrete sills, smooth rendered reveals, and with twelve-over-one pane timber sliding sash windows. Central square-headed doorway with smooth rendered reveal, replacement glazed timber door, overlight, and concrete steps. Set back from road in own grounds in the rural countryside to the north-west of Ardara, and overlooking Gweebara Bay\Tramore Strand adjacent to the north. Modern rubble stone boundary wall and gateway to the north.
Appraisal
An appealing Edwardian-style middle class house dating to the first decades of the twentieth century, which retains its early form and character. Its integrity is enhanced by the retention of salient fabric such as the natural slate roofs and the timber sliding sash windows with a distinctive twelve-over-one pane arrangement. Modest decorative interest is added by the smooth rendered detailing to the front elevation including stringcourses and Tudoresque faux timber cage work detailing to the gable apexes. The advanced gable-fronted bay and the canted bay windows are features found at many contemporary houses throughout Ireland. It dates to a period when Portnoo was a popular seaside resort among the middle classes, and this is one of a number of similar houses that survive in the environs. This building represents a good surviving example of its type and date, and is an addition to the built heritage of the local area.



