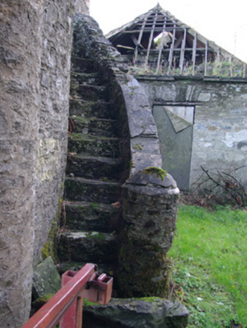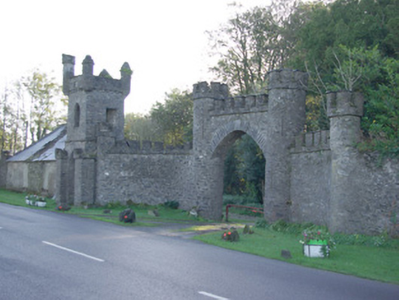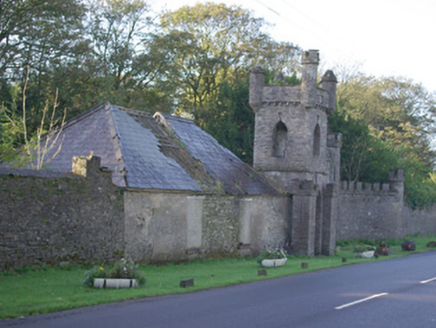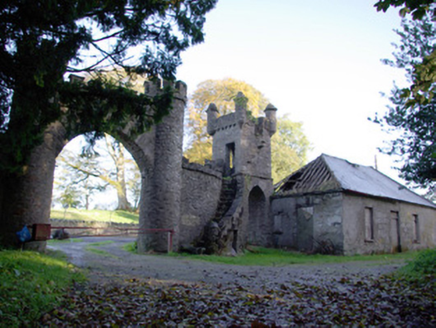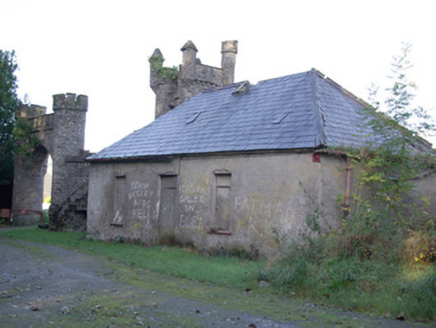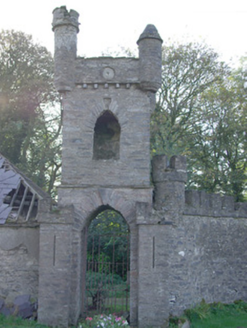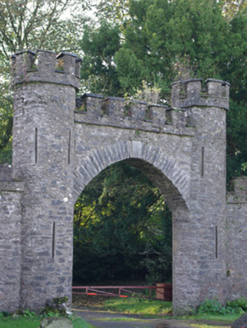Survey Data
Reg No
40832003
Rating
Regional
Categories of Special Interest
Archaeological, Architectural
Original Use
Gate lodge
In Use As
Gate lodge
Date
1800 - 1880
Coordinates
221193, 401302
Date Recorded
16/10/2007
Date Updated
--/--/--
Description
Castellated entrance gateway and ruinous gate lodge serving Convoy House (see 40832001), built c. 1810, comprising a central Tudor-arched integral carriage-arch having castellated parapet over and with engaged castellated turrets/towers (on circular-plan) to either side (east and west); gateway flanked to either side by curved sections of castellated quadrant walling, terminated to either side (east and west) by engaged castellated turrets/towers (on circular-plan); two-stage tower (on square-plan) to the east end having bartizans set on corbelled bases to the corners at parapet level, one castellated (north-east corner). Machicolated parapets with cut stone corbels to tower; perforated cut stone disk (on circular-plan) to the front face of tower at parapet level; cut stone stringcourse to tower differentiating stages. Rubble stone construction with evidence of roughcast rendered finish over in places. Pointed-arch window openings to tower at first stage level to the north and the east elevations having rubble stone voussoirs with inset keystone detail to heads. Loop hole openings/blind loop hole openings to towers. Tudor-arched carriage-arch to the central gateway having rubble stone voussoirs, and with cut stone keystone having incised coat-of-arms, date '1693' and incised monogram 'RM'; gates now gone. Integral pointed-arched pedestrian entrance to the east face of tower having rubble stone voussoirs, cut stone keystone (on triangular-plan) and with remains of cast-iron gate; pedestrian gateway flanked to either side (east and west) to the north elevation by engaged single-stage towers (on square-plan) having castellated parapets over. Square-headed doorway to the west face of two-stage tower at second stage level (fittings now gone) accessed curved flight of cut stone steps to the rear of curtain wall having rubble stone boundary wall to the south terminated at the base to the west by rubble stone gate pier (on circular-plan). Projecting cut stones to south elevation of tower at second stage level give access to parapet level. Architectural fragments to site (DG069-017002-; including keystone to main gateway), apparently from former seventeenth-century house located to rear of the site of the present Convoy House, built into wall(s) of site. Now ruinous three-bay single-storey former gate lodge to the east, built c. 1810, having remains of hipped natural slate roof with projecting cut stone eaves course and remains of cast-iron rainwater goods, roughcast rendered walls over rubble stone construction, square-headed window openings (now infilled with modern blockwork) having stone sills, and with central square-headed doorway to the south elevation (now infilled with modern blockwork). Located adjacent to road way to the north of Convoy House (see 40832001) and a short distance to the west of the centre of Convoy. Located at start of long approach avenue to main house.
Appraisal
This whimsical but impressive and well-detailed castellated gateway with engaged towers and curving castellated screen walls was built to serve the main entrance to Convoy House (see 40832001), which lies to the south. It survives in relatively good condition despite being out of use for a considerable period of time, which is testament to the quality of its original construction and the skill of the masons involved. It is well-built using rubble stone masonry, which creates quite a picturesque rustic almost ‘folly-like’ appearance that is reminiscent of a number of castellated gateways built to designs by the renowned architect Francis Johnston during the first decades of the nineteenth century. The corner bartizans to the two-storey tower add further to the romantic appearance of this structure. The form of the bartizan to the north-east corner suggests that this was used to carry a flagstaff. The gateway itself has a Tudor Revival feel due to the shape of the arch; while the pointed-arched openings to the two-stage tower to the east gives this structure a muted Gothic Revival character. This is in contrast to the rigid symmetry and classical appearance of the main house itself to the south. The original architect of this gateway is not known although Dean (1994) suggests that the amateur architect Sir Thomas Forster may have been involved. It was originally built to serve the main entrance to Convoy House, the home of the Montgomery family since the late-seventeenth century. The two-stage tower formerly had cast-iron lattice windows at first floor level, now removed (historic photo). Although some sources suggest that this gateway dates to 1878, it seems likely that it originally dates to around the same time as the construction of the main house itself c. 1806-7, and it is not clear if the gateway is indicated on the Ordnance Survey first edition map sheet of the area dated c. 1836. The plain and now sadly ruinous gate lodge to the south-east is indicated this map. Sensitively restored, this simple gate lodge would represent an integral element of the built heritage of the area, adding to the context and setting of the gateway and the main house itself. This appealing gateway forms part of a pair of related structures along with the main house, and is an interesting and intriguing feature along the main approach road into Convoy from the west/south-west.
