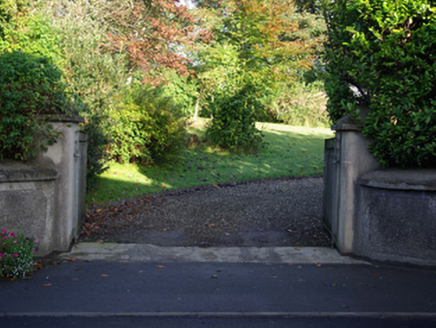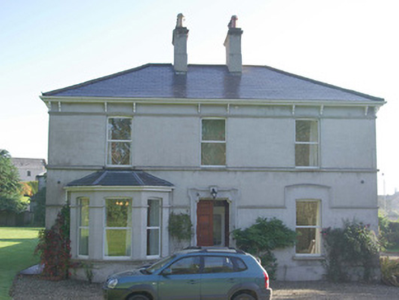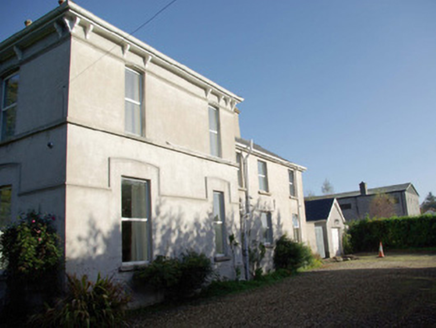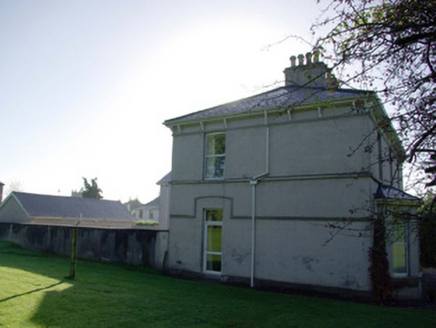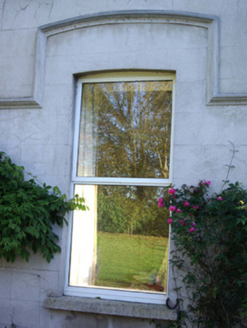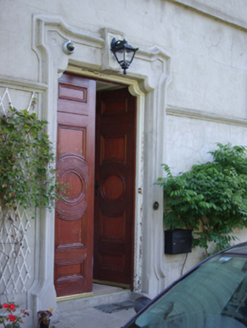Survey Data
Reg No
40832005
Rating
Regional
Categories of Special Interest
Architectural, Social
Original Use
Rectory/glebe/vicarage/curate's house
In Use As
Rectory/glebe/vicarage/curate's house
Date
1870 - 1900
Coordinates
221254, 401366
Date Recorded
16/10/2007
Date Updated
--/--/--
Description
Detached two-storey three-bay Church of Ireland rectory, built c. 1880, having single-bay single-storey canted bay window to the north end of the front elevation (west), and with two-storey return to the rear. Hipped slate roof having overhanging eaves with eaves course supported on paired moulded brackets, a central pair of rendered chimneystacks with moulded render cornices and terracotta chimney pots (on octagonal-plan), and with some surviving sections of cast-iron rainwater goods. Cement rendered ruled-and-lined walls with moulded render stringcourse over first floor openings, and with moulded render stringcourse at ground floor level forming hoodmoulding over ground floor openings to the south end of the main elevation. Shallow segmental-headed window openings having replacement window fittings; sill course at first floor level and moulded sill to canted bay. Central square-headed doorway to the main elevation (west) having decorative moulded render lugged surround with plinth moulding and keystone detailing (with modern lamp), and timber double-timbers with rectangular motifs and central raised circular motifs. Set back from road in mature grounds to the west end of Convoy. Building aligned at a right-angle to the road alignment. Mature garden to site. Rendered and pebble-dashed boundary wall to road-frontage to the south; gateway to the south-west having rendered gate piers (on square-plan) and with modern metal gates. Modern garage and outbuildings to site.
Appraisal
This attractive and well-proportioned Church of Ireland rectory, of late-nineteenth century appearance, retains much of its early character and form despite some modern alterations. The front elevation is enlivened by the render detailing while the good-quality doorway with lugged surround and timber doors provides an appealing central focus. The paired brackets at eaves level and the tall chimneystacks with terracotta pots over adds additional interest at roofscape level. The loss of the original window fittings, although regrettable, fails to detract substantially from the visual appeal of this building. This building is of social interest to the Convoy area as a Church of Ireland rectory, and forms a pair of related structures along with the associated fine church (see 40832011), which is located a short distance to the east in the centre of the village. This church was originally built between 1821-4, which suggests that the present rectory replaced an earlier rectory somewhere around Convoy (location not known; possibly in nearby Raphoe). This present rectory building was probably the residence of a Revd. Cannon Ker Thompson in 1881 and in 1894 (Slater’s Directory). Set in attractive mature grounds to the western fringes of Convoy, this building makes a positive contribution to the streetscape along the main approach road into the town from the west/southwest, and is an integral element of the built heritage of the local area.
