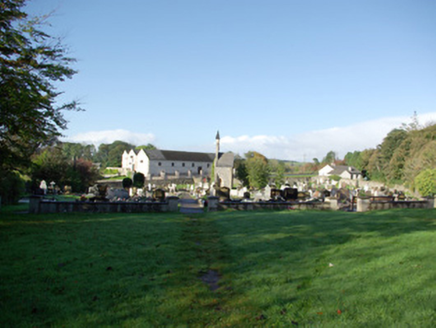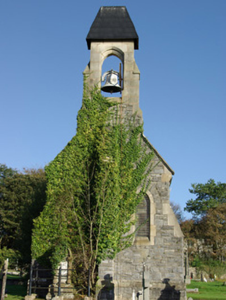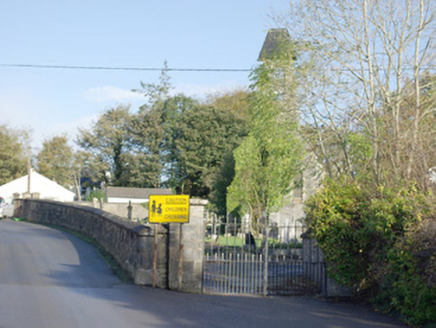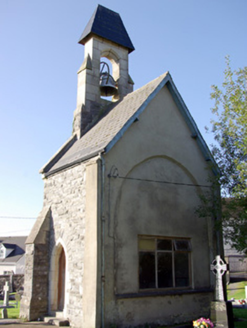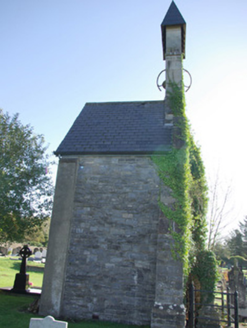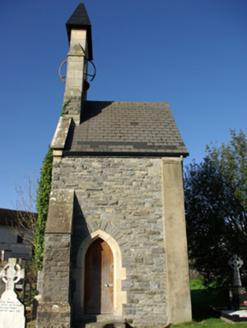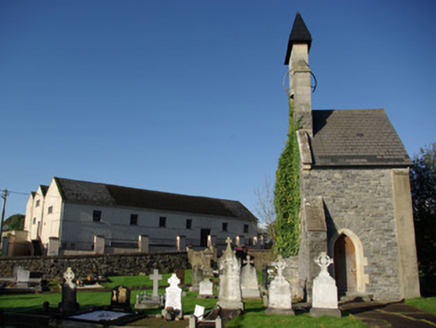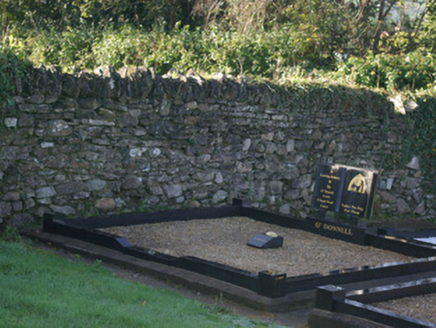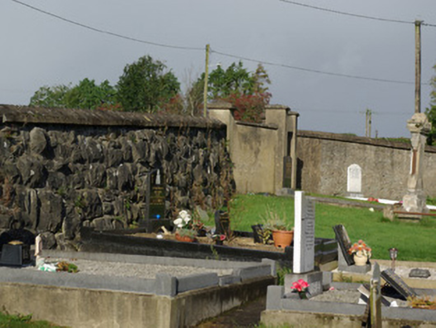Survey Data
Reg No
40832009
Rating
Regional
Categories of Special Interest
Architectural, Social
Original Use
Church/chapel
In Use As
Outbuilding
Date
1785 - 1870
Coordinates
221372, 401455
Date Recorded
16/10/2007
Date Updated
--/--/--
Description
Remains of former Catholic church, built c. 1786 and extended in 1867, comprising a single-bay of the former nave or former porch with cut stone bellcote over the south gable end. Church largely demolished c. 1985 and now in use as a storage shed with modern wall to the north elevation. Pitched artificial slate roof with raised cut stone coping to the south gable end having cut stone kneeler stones at eaves level; ashlar construction to bellcote with hipped slate roof over. Snecked rubble stone construction with chamfered ashlar sandstone plinth course to the south elevation, and with clasping stepped buttresses to the corners to the south elevation and to the centre of the south elevation having cut stone coping over. South elevation now largely overgrown. Cement rendered finish to modern wall to the north. Pointed-arched window openings to the south elevation having chamfered ashlar sandstone surrounds, chamfered ashlar sandstone sills and plain glass windows. Modern square-headed window opening to the north elevation. Pointed-arched doorway to the east elevation having chamfered ashlar sandstone surround, timber door, and cut stone steps. Chamfered Tudor-arched opening to belfry having bell metal bell and metal swinging mechanism. Set back from road in own grounds to the north-west end of the centre of Convoy. Graveyard to site having upstanding and recumbent gravemarkers dating from the early-nineteenth century to the present, some with metal railed enclosures. Enclosed to the west by mainly rubble stone boundary walls; modern cement rendered boundary walls to the east. Gateway to the south-west corner comprising a pair of coursed and squared rubble stone gate piers (on square-plan) having capstones over, and with a pair of wrought-iron gates.
Appraisal
Although now ruinous and largely demolished, the remains of this former Catholic church is an interesting feature of some historic and aesthetic merit. The church originally dated to c. 1786 (Ordnance Survey Memoirs) and was described as ‘a large plain chapel’ by Lewis (Topographical Dictionary) in 1837. The church was later enlarged in 1867 for the then parish priest Revd. McMenamin with the addition of a chancel, belfry, sacristy and high altar (IAA), and was dedicated on the 25th of March 1867. These works have been attributed to the architect John O’Neill (1828 – 1883), a Belfast born architect who worked extensively for the Catholic Church from c. 1860, on stylistic grounds (IAA). The surviving section of the church was built as part of these 1867 alterations, and formed the south end of the nave or, perhaps, an entrance porch. The surviving sections of the church are notable for the high-quality cut stone detailing particularly to the bellcote, the surrounds to the openings, and the coping to the south gable end and to the clasping buttresses. The bellcote may have been added slightly later in 1871 (Slater’s Directory of 1894). The church was largely demolished c. 1985, following the construction of the new Catholic church (see 40832016) in c. 1972 to the east end of Convoy, and the surviving section was subsequently modified to create a storage shed or outbuilding. This former church stands in a graveyard with an interesting collection of gravemarkers dating from the early-nineteenth century, some of which are of cut stone and of some artistic merit, that add to the setting and context of the church. The surviving sections of rubble stone boundary wall and the simple but well-built gateway to the south-west complete this composition. This former church and graveyard is an interesting addition to the streetscape to the north-west of the centre of Convoy, and is an integral element of the built heritage and social history of the local area.
