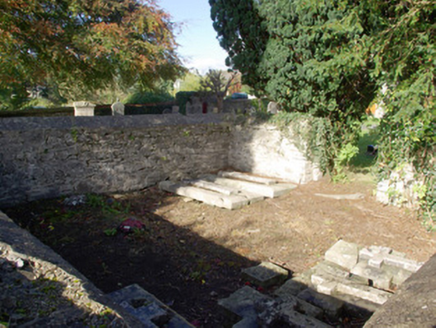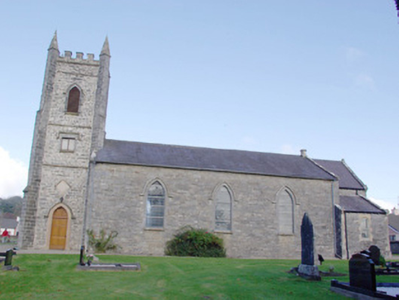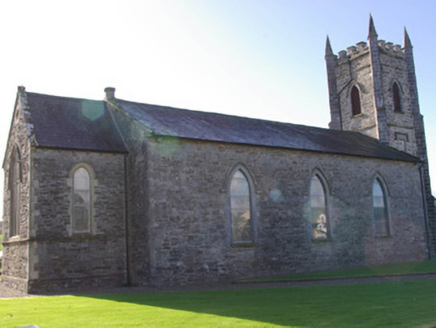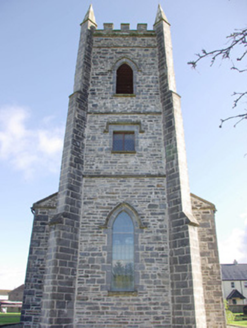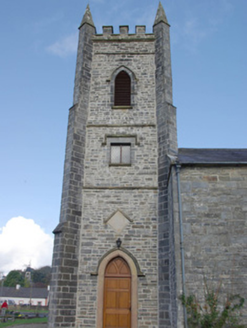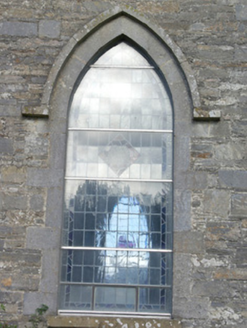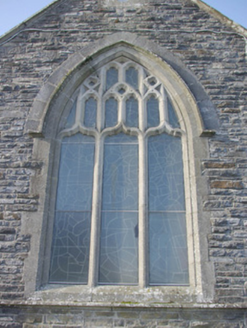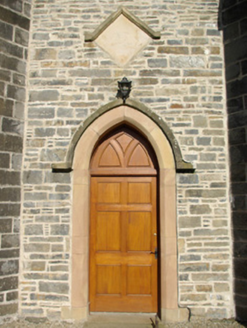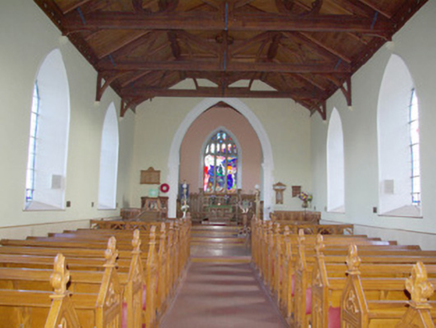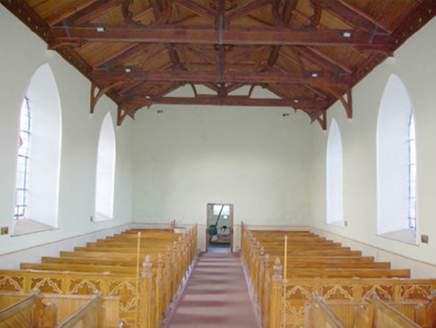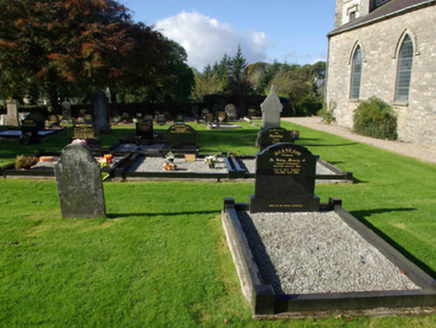Survey Data
Reg No
40832011
Rating
Regional
Categories of Special Interest
Architectural, Artistic, Social
Original Use
Church/chapel
In Use As
Church/chapel
Date
1820 - 1905
Coordinates
221445, 401304
Date Recorded
16/10/2007
Date Updated
--/--/--
Description
Freestanding Church of Ireland church, built 1821-4 and extended in 1901, comprising a three-bay nave with three-stage belltower (on square-plan) to the west having stepped diagonal clasping cut stone buttresses to the corners rising to pyramidal cut stone finials at parapet level, and with shallow chancel (added 1901) to the east having single-bay vestry attached to the south elevation. Pitched natural slate roofs having raised cut stone verges to the gable ends with cut stone chimneystack/finial (on octagonal-plan) to the gable apex to the east side of nave, cast-iron rainwater goods, and projecting stone eaves course (brought across west elevation of nave forming stringcourse. Moulded sandstone kneeler stones to chancel at eaves level having gable cut stone coping over. Cut stone corbels to side elevations of chancel and vestry; castellated parapet to tower having cut stone coping over. Squared and roughly coursed rubble stone walls with flush squared and roughly dressed block-and-start quoins to the corners of nave and with flush ashlar block-and-start quoins to the corners of chancel and vestry. Ashlar construction to buttresses to tower having feathered ashlar coping; ashlar stringcourses to tower, delineating stages; cut stone cavetto sill course to chancel. Pointed-arched window openings to side elevations of nave (north and south) and to the west and north elevations of tower at first stage/ground floor level having hammered flush ashlar limestone block-and-start surrounds, cut stone sills, leaded windows, and with cut stone hoodmouldings over. Triple-light pointed-arch window opening to the chancel gable having flush chamfered hammered ashlar limestone block-and-start surround, figurative stained glass windows, cut stone hoodmoulding over, Perpendicular Gothic cut stone tracery, and with cut stone quatrefoil motif over to gable apex. Pointed-arch window opening to the north elevation of chancel having flush chamfered ashlar sandstone block-and-start surrounds, leaded window, and with cut stone hoodmoulding over. Tudor-arched window opening to the south elevation of vestry having chamfered ashlar sandstone surround, chamfered ashlar sandstone sill, and replacement leaded window. Square-headed window openings to tower at second stage level having flush ashlar surrounds, cut stone hoodmouldings and sills, and replacement leaded windows; pointed-arch window openings at belfry/third stage level having flush chamfered ashlar limestone surrounds, stone sill, cut stone hoodmoulding, and with timber louvers. Pointed-arched door opening to the south elevation of tower having chamfered ashlar sandstone surround, replacement timber door and timber panel over, cut stone hoodmoulding over, and with diamond-shaped cut stone date plaque over incised ‘A.D. 1824’ having cut stone moulding over. Pointed-arch doorway to the east elevation of vestry having chamfered ashlar sandstone surround and replacement door. Exposed timber kingpost roof structure with carved detailing, timber pews with decorative carved ends, carved timber reredos, carved timber altar rails, carved timber pulpit, carved stone font, and moulded pointed chancel arch with moulded capitals to interior. Graveyard to south of site having collection of mainly upstanding gravemarkers dating from the early-nineteenth century. Rubble stone walled enclosure to the south of church/graveyard having collection of recumbent cut stone gravemarkers with crosses in relief to faces. Lawned area to the north of church with single-storey building located within grounds to the north-west. Located to the centre of Convoy and bounded by rubble stone and cement rendered boundary walls.
Appraisal
This fine early nineteenth-century Church of Ireland church retains its early form and character and is a landmark feature in the centre of the village of Convoy. Its three-bay form with attached tower to the west conforms to the standard ‘hall and tower’-type Church of Ireland churches built in great numbers throughout Ireland by the Board of First Fruits (1711 – 1833), particularly in the early decades of the nineteenth century. The pointed-arched openings lend it a muted Gothic Revival-style that is typical of its type and date in rural Ireland. The plain side elevations of the nave/original church are enlivened by the plain ashlar surrounds and hoodmouldings to the openings, while the good-quality cut stone steeped clasping buttresses to the tower that rise to form cut stone pinnacles at parapet level add additional interest and are clearly the work of skilled masons. Lewis (1837) records that this church ‘is a handsome structure, in the ancient English style of architecture, and was erected by aid of a gift of £420, and a loan of £300, from the late Board of First Fruits, in 1822’, while the Ordnance Survey Memoirs records that it was built for the ‘newly created perpetual curacy on site granted by Robert Montgomery, Jr., of Convoy House (see 40832001), 1822’, and that its construction costs were about £1,200. This church was later extended in 1901 with the addition of a shallow chancel and the vestry to the east end. These later parts of the church seem effortlessly with the earlier structure, and are enlivened by the good quality surrounds to the openings, particularly by the triple-light east window that has intricate cut stone Perpendicular tracery and colourful figurative stained glass windows. The open spacious interior is distinguished by the quality of the carved timber detailing, particularly the elaborate reredos, altar rails, pulpit and by the open Kingpost roof. A Revd. Ker Thompson was the rector here in 1881, who was a Revd. Canon Thompson by 1894 (Slater’s Directory). The graveyard to site contains a collection of memorial gravemarkers dating from the early-nineteenth century, some of which are of artistic interest. Of particular note in the graveyard is the walled enclosure to the south that contains a number of recumbent gravemarkers with raised cross motifs. This building forms part of a pair of related structures with the associated Church of Ireland rectory (see 40832005) that is located a short distance to the west. This Church is an important element of the built heritage of Convoy, created the focal point in the centre of the village, and is an integral element of the social history of the local area.
