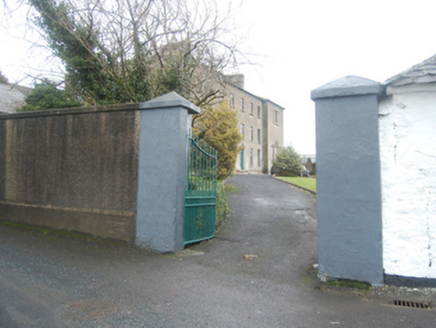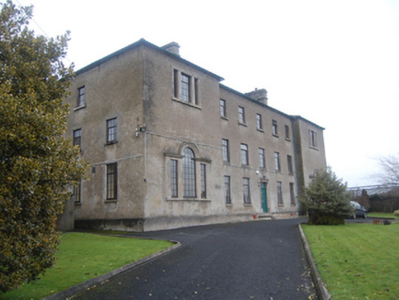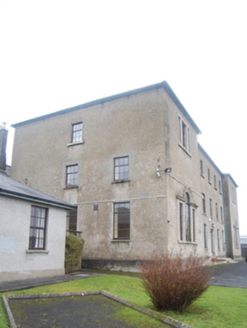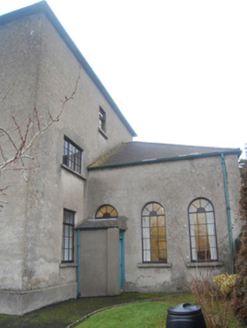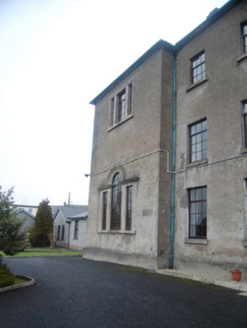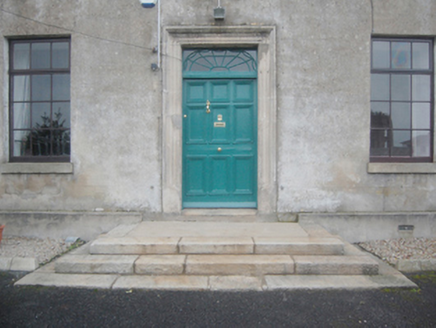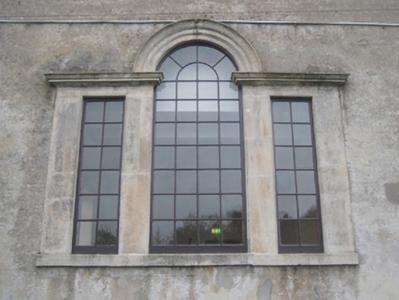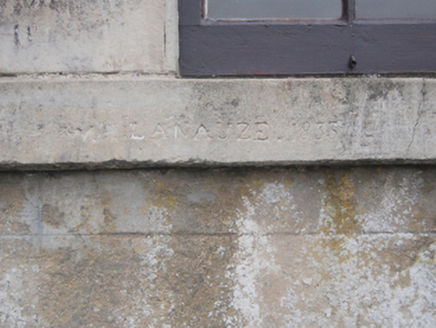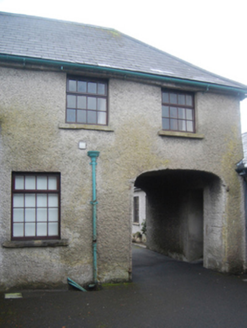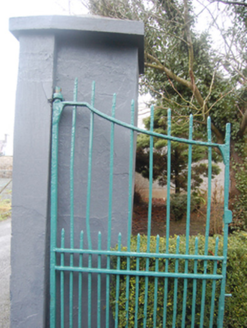Survey Data
Reg No
40833004
Rating
Regional
Categories of Special Interest
Architectural, Historical, Social
Original Use
School
Historical Use
Library/archive
In Use As
Dormitory building
Date
1730 - 1740
Coordinates
225955, 402994
Date Recorded
11/01/2011
Date Updated
--/--/--
Description
Detached seven-bay three-storey former school, built c. 1737 and altered c. 1800, comprising central five-bay three-storey block with advanced single-bay three-storey blocks to either end of the front elevation (south), two-storey service block to the west, and with various single-, two-storey and three-storey additions and returns to the north and to the west. Originally a two-storey block with additional floor added to central block and advanced wings c. 1800. Now used as dormitory and living accommodation for Royal and Prior Secondary Comprehensive School. Hipped artificial slate roofs to main blocks having projecting cut stone eave course, cast-iron rainwater goods, and with two cut stone chimneystacks having cut stone stringcourses. Ruled-and-lined smooth rendered walls over projecting smooth rendered plinth. Roughcast rendered and smooth rendered walls to rear additions. Square-headed window openings to central block having cut stone sills and replacement windows. Venetian window openings to front elevations (south) of projecting wings at ground floor level having continuous cut stone sills, ashlar sandstone surrounds and mullions, cut stone cornices over outer openings, cut stone architraved surround over central round-headed opening; tripartite square-headed window openings over at second floor level having ashlar surrounds and mullions, continuous stone sills, and with replacement fittings. Some graffiti in window surrounds dating from c. 1833. Central square-headed doorway to the front elevation of main block having timber panelled door with bolection mouldings, brass door furniture, square-headed overlight with spider’s web motif, and with cut stone architraved surround. Flight of cut stone steps with cut stone threshold to entrance. Adjoining three-bay two-storey service block to west having artificial slate roof (fibre cement) tiled roof, cast-iron rainwater goods, roughcast rendered walls, and with depressed segmental-headed carriage-arch to west end. Attached four-bay two-storey service block to rear (north) with hipped slate roof, roughcast rendered walls and square-headed openings with modern timber casement windows. Attached single-bay three-storey modern extension to rear with flat roof, cement-rendered wall and modern windows. Set back from road in own grounds to the north-east of the centre of Raphoe and to the east of St. Eunan’s Church of Ireland church (see 40833001). Tarmacadam forecourt, lawns and gardens to the front (south), tarmacadam yards with rubble stone walls to the rear (north). Gateway to the south-west corner of site comprising a pair of smooth rendered gate piers (on square-plan) having pyramidal coping and with a pair of wrought-iron gates. Rendered boundary walls to road-frontage to the west. Modern school building located to the east.
Appraisal
This fine symmetrically-composed, if rather stark, former school, dating to the first half of the eighteenth century, retains much of its original character and form despite some alterations. The advanced bays to either end of the front elevation are a feature found on a number of country houses dating to the first half of the eighteenth century as can be seen at Buncrana Castle and Linsfort Castle on the Inishowen Peninsula to the north. The plain front elevation is enlivened by the fine Venetian windows at ground floor level with cut stone surround, cornices, and architraved heads to the central window, and by the tripartite window openings over with cut stone surrounds. The architraved cut stone doorcase with timber panelled door and elegant overlight above provides an attractive central focus to the otherwise plain central recessed block. The terminating Venetian windows are a common Palladian architectural feature seen on many contemporary houses and country houses. The loss of the original window fittings and natural slate roofs is regrettable, and detracts somewhat from the integrity and visual appeal of this imposing building. This building was originally a two-storey structure, the upper floor was added at a subsequent date (probably quite early, c. 1800); this can be seen in the extra height between the first and second floor window openings. It is probable that the advanced bays to either end were originally single-storey in height. This former school was originally built in 1737 by the then Church of Ireland Bishop of Raphoe, Nicholas Foster (at the same time the tower was being added to St. Eunan’s Cathedral adjacent to the west). The wing to the east served as the diocesan library during the mid eighteenth century. The school itself was originally founded in 1608 as one of five schools founded in Ulster by Royal Charter of King James 1st ; the other schools were at Dungannon, Portora, Cavan town, and Armagh. This building replaced an earlier Royal School building or buildings at Raphoe dating from this period. This building at Raphoe is now in use as boarding school for the modern Royal and Prior Secondary Comprehensive School to the east. Isaac Butt (1813-1879), founder of the Home Rule movement, was educated here. This fine building forms part of a collection of building associated with the Church of Ireland in Raphoe, and is an important element of the built heritage of the local area. The simple gateway to the south-west with rendered gate piers and wrought-iron gates adds to the setting and context.
