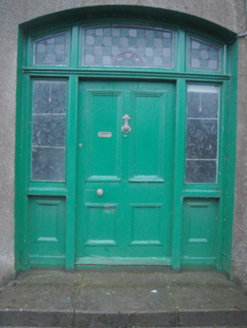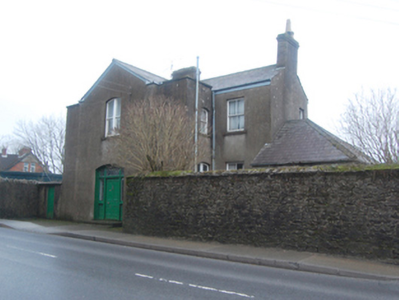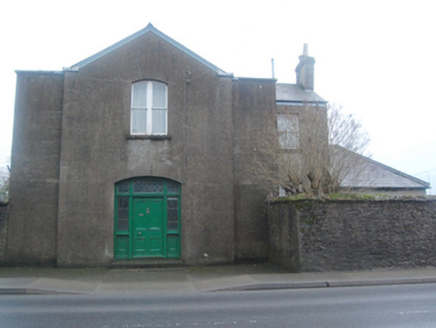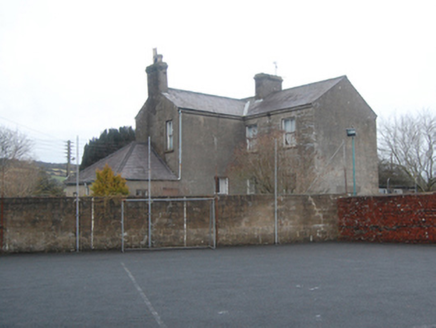Survey Data
Reg No
40833007
Rating
Regional
Categories of Special Interest
Architectural
Original Use
House
In Use As
House
Date
1880 - 1900
Coordinates
225971, 403055
Date Recorded
11/01/2011
Date Updated
--/--/--
Description
Detached two-bay two-storey house, built c. 1890, having advanced gable-fronted bay to the east end of the front elevation (north) with slightly recessed flat-roofed sections to either side (east and west), single-storey extension to the west end of main body of building, and with two-bay two-storey return to the rear (south). Pitched natural slate roofs to main body of building, gable-fronted bay and return having cast-iron rainwater goods, clay ridge tiles, projecting rendered eaves course and two rendered chimneystacks with clay pots over. Hipped natural slate roof to single-storey block to the west. Ruled-and-lined cement rendered walls. Square-headed window openings to main body of building and return having two-over-two pane timber sliding sash windows; segmental-headed window opening to the gable-fronted bay at first floor level having paired one-over-one pane timber sliding sash windows with central timber mullion; segmental-headed window openings to the west elevation of gable-fronted breakfront having timber sliding sash windows. Majority of sash windows are hornless. Segmental-headed doorway to the gable-fronted bay having timber panelled door with bolection mouldings, overlight with leaded coloured glass, and sidelights over timber panels with bolection mouldings. Stone threshold and step to entrance. Set slightly back from road to the north-east of the centre of Raphoe. Sections of rubble stone boundary walls to either side.
Appraisal
This house, probably originally dating to the very end of the nineteenth century, retains its original form and character. Its visual expression is enhanced by the retention of salient fabric such as the timber sliding sash windows, timber panelled door with bolection mouldings, and the natural slate roof that all help add a satisfying patina. The absence of horns is unusual in windows of this era, and may suggest the involvement of a craftsman from Scotland where omission of window horns was standard practice. The unusual form of this building with advanced gable-fronted bay with flat-roofed sections to either side, and its relationship with the street (set slightly back but opening out unto street and not behind a wall etc.), suggests that this building may have been originally built as something other than a private dwelling, perhaps as a hall of some description. This intact building makes a positive contribution to William Street, and is an addition to the built heritage of Raphoe.







