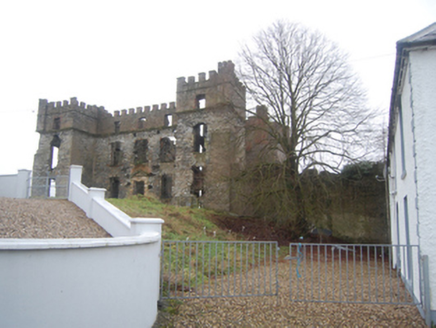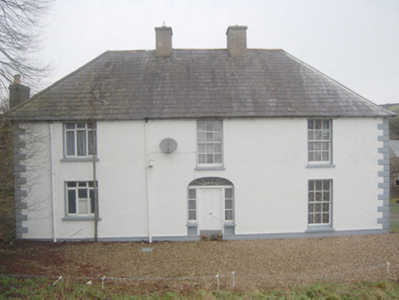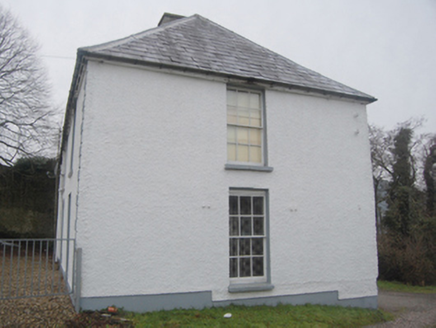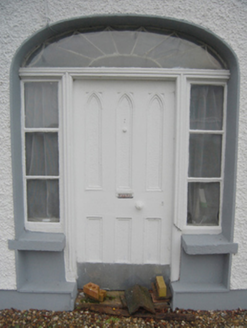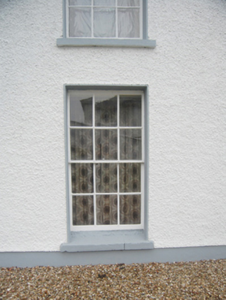Survey Data
Reg No
40833008
Rating
Regional
Categories of Special Interest
Architectural
Original Use
House
In Use As
House
Date
1780 - 1820
Coordinates
225929, 402904
Date Recorded
11/10/2010
Date Updated
--/--/--
Description
Detached two-storey three-bay house, built, c. 1800. Possibly originally associated with the former bishop’s palace (see 40833005) adjacent to the south-west. Now in use as a house. Steeply pitched hipped graded natural slate roof having blue clay ridge tiles, cast-iron rainwater goods, two central cement rendered chimneystacks to ridge, and slightly overhanging ashlar stone slab eaves course. Roughcast rendered walls over smooth rendered plinth course, and with smooth rendered rusticated block-and-start quoins to the corners. Square-headed window openings with smooth rendered reveals, stone sills, and mostly six-over-six pane timber sliding sash windows with no horns. Replacement timber casement windows to the west end of the front elevation (south) and to the majority of the openings to the rear (north). Central segmental-headed doorway to the south elevation having timber panelled door with lancet heads to top panels, three pane sidelights, and with spider’s web fanlight over. Located in the shadow of the former bishop’s palace (located adjacent to the south-west), and to the east of the centre of Raphoe.
Appraisal
This interesting, substantial and originally well-proportioned Georgian house, possibly dating to the second half of the eighteenth century, retains much of its original form and character despite some alterations. Its visual appeal and integrity are enhanced by the survival of much of its original fabric including an attractive graded natural slate roof, timber sliding sash windows, and timber panelled door with a wide elegant fanlight over the adds an appealing focus to the centre of the main elevation. This doorway may be an early nineteenth-century addition to an earlier building. The alterations to the window openings to one side of the front elevation detract somewhat but these could be easily restored to their original condition. The location of this building within the former Raphoe Demesne and adjacent to the north-east of the now ruinous former Church of Ireland bishop’s palace (40833005) suggests that it may have been originally associated with this estate and building, perhaps as an estate manager’s house etc. The lancet\pointed-arched panels to the upper sections of the doorway also have a distinctly ecclesiastical feeling that adds to this suggestion. This building, almost hidden away beneath the hulking mass of the bishop’s palace is an interesting addition to the built heritage of Raphoe, and makes a positive contribution to the landscape to the south-east of the town centre.
