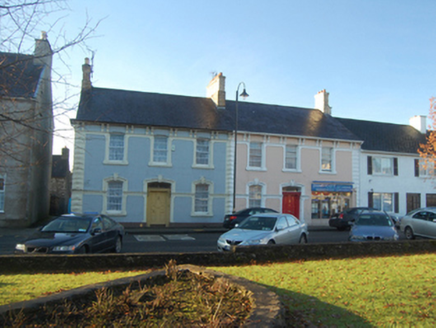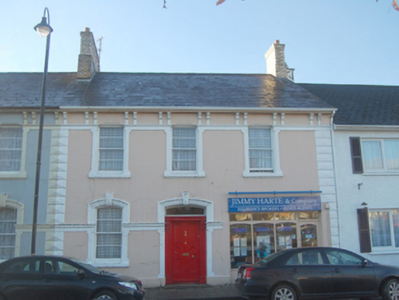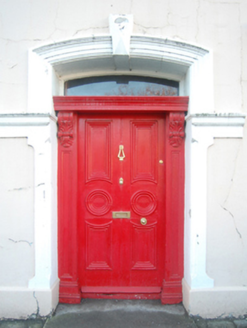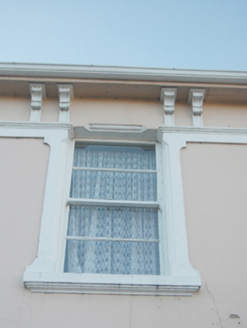Survey Data
Reg No
40833015
Rating
Regional
Categories of Special Interest
Architectural
Original Use
House
In Use As
Office
Date
1870 - 1900
Coordinates
225722, 402897
Date Recorded
11/10/2010
Date Updated
--/--/--
Description
Attached three-bay two-storey house with dormer attic, c.1885, on a rectangular plan. One of a pair. Pitched slate roof with ridge tiles, yellow brick Running bond chimney stacks on yellow brick Running bond bases having corbelled stepped capping supporting terracotta pots, and cast-iron rainwater goods on timber eaves on paired consoles on moulded rendered stringcourse. Rendered, ruled and lined walls with diamond pointed rusticated piers to ends. Camber-headed central door opening with concrete threshold, timber doorcase with panelled pilasters supporting Cavetto-detailed beaded cornice on acanthus-detailed fluted consoles, and rendered surround including moulded rendered archivolt centred on diamond pointed rusticated keystone framing timber panelled door having overlight. Camber-headed flanking window opening with ogee-detailed sill, and rendered surround including moulded archivolt centred on diamond pointed rusticated keystone framing two-over-two timber sash window having horizontal glazing bars. Square-headed window openings (first floor) with ogee-detailed sills, and rendered surrounds having bull nose-detailed reveals framing two-over-two timber sash windows having horizontal glazing bars. Street fronted with footpath to front.
Appraisal
A house built as one of a pair of houses (including 40833014) making a pleasing visual statement in The Diamond. The Classically-detailed doorcase at its centre; the openings in Classically-detailed frames; the rusticated façade enrichments; and the coupled consoles marking the eaves, all contribute to its architectural interest. The survival of much of the original fabric, including sash windows showing horizontal glazing patterns, contributes significantly to the character of the house and the collective ensemble in The Diamond.







